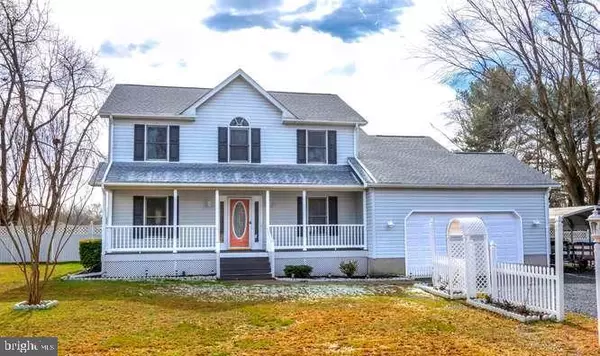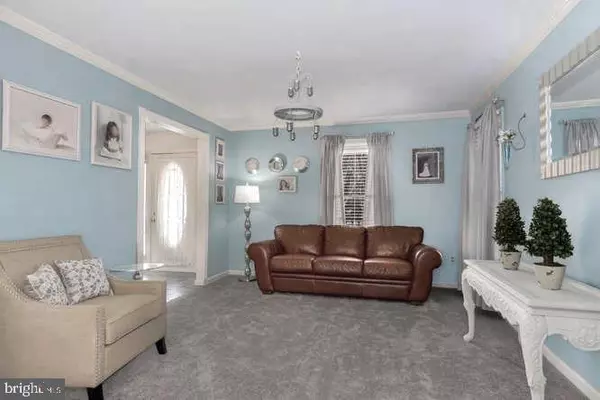$414,000
$414,000
For more information regarding the value of a property, please contact us for a free consultation.
1908 STEVENS DR Chester, MD 21619
4 Beds
3 Baths
1,946 SqFt
Key Details
Sold Price $414,000
Property Type Single Family Home
Sub Type Detached
Listing Status Sold
Purchase Type For Sale
Square Footage 1,946 sqft
Price per Sqft $212
Subdivision Harbor View
MLS Listing ID MDQA130528
Sold Date 06/19/19
Style Colonial
Bedrooms 4
Full Baths 2
Half Baths 1
HOA Fees $2/ann
HOA Y/N Y
Abv Grd Liv Area 1,946
Originating Board BRIGHT
Year Built 1994
Annual Tax Amount $2,900
Tax Year 2018
Lot Size 0.363 Acres
Acres 0.36
Property Description
Don't miss out on the opportunity to be on Kent Island for this Price!! This Home has a newly Re-Built IN-GROUND POOL so get ready for Summer on the ISLAND! Immaculate, Spacious Colonial Home boasting 4 Bedrooms & 2.5 Baths. Upgraded Open Kitchen complete with NEW Soft Close cabinets, New Bright White Silestone Counters & Kitchen Island! New Gleaming Hardwoods in the Formal Dining Room, NEW Gray Carpet in LR & Stairs. The Pellet Stove in the Family Room is perfect to warm you up on those colder days. Open Kitchen and FR area is perfect for entertaining !! Check out the NEW 50 Year Architectural Shingle Roof, the New Hot Water Heater & Carrier Furnace System.. all of your "Big Ticket" items are done here!! Enjoy the sprawling covered Front Porch- plenty of space for your rocking chairs! Oversized 2 Car Garage w/Car Port for Lots of toys & BOATS!! Get ready for warm weather Entertaining with the 2-tiered Deck & Built-in Solar lighting, Awning, POOL, Beautiful in-bloom landscaping & the Patio Fire-pit area! You never have to leave! Neighborhood Park/Playground just at the end of this dead-end street! Close to all Schools, Library, County Parks, Boat ramps, Marina's, Beaches, Restaurants, Shopping, Bike/Jog Trails with easy commute to Annapolis, Baltimore & DC. Perfect Spot! Come see what Eastern Shore Living is ALL about! 100% USDA Financing & No HOA! Matapeake Middle School!!
Location
State MD
County Queen Annes
Zoning NC-15
Rooms
Other Rooms Dining Room, Primary Bedroom, Kitchen, Family Room
Interior
Interior Features Attic, Combination Kitchen/Living, Ceiling Fan(s), Family Room Off Kitchen, Formal/Separate Dining Room, Kitchen - Island, Primary Bath(s), Upgraded Countertops, Wood Floors, Stove - Wood
Hot Water Propane
Heating Forced Air
Cooling Central A/C, Ceiling Fan(s)
Flooring Carpet, Hardwood
Fireplaces Number 1
Equipment Built-In Microwave, Dishwasher, Disposal, Exhaust Fan, Humidifier, Oven - Double, Refrigerator, Water Heater, Dryer - Front Loading, Washer - Front Loading
Fireplace Y
Window Features Screens
Appliance Built-In Microwave, Dishwasher, Disposal, Exhaust Fan, Humidifier, Oven - Double, Refrigerator, Water Heater, Dryer - Front Loading, Washer - Front Loading
Heat Source Propane - Leased
Laundry Main Floor
Exterior
Exterior Feature Deck(s), Patio(s), Porch(es)
Parking Features Garage - Front Entry, Inside Access
Garage Spaces 3.0
Carport Spaces 1
Pool In Ground
Utilities Available Propane, DSL Available, Cable TV Available
Water Access N
Roof Type Architectural Shingle
Accessibility None
Porch Deck(s), Patio(s), Porch(es)
Attached Garage 2
Total Parking Spaces 3
Garage Y
Building
Lot Description Front Yard, Level, Landscaping, No Thru Street, Poolside, Rear Yard
Story 2
Foundation Crawl Space
Sewer Public Sewer
Water Well
Architectural Style Colonial
Level or Stories 2
Additional Building Above Grade, Below Grade
New Construction N
Schools
Elementary Schools Bayside
Middle Schools Matapeake
High Schools Kent Island
School District Queen Anne'S County Public Schools
Others
Senior Community No
Tax ID 04-011767
Ownership Fee Simple
SqFt Source Estimated
Security Features Smoke Detector
Acceptable Financing Cash, Conventional, FHA, USDA, VA
Horse Property N
Listing Terms Cash, Conventional, FHA, USDA, VA
Financing Cash,Conventional,FHA,USDA,VA
Special Listing Condition Standard
Read Less
Want to know what your home might be worth? Contact us for a FREE valuation!

Our team is ready to help you sell your home for the highest possible price ASAP

Bought with Betty W Jans • Berkshire Hathaway HomeServices PenFed Realty

GET MORE INFORMATION





