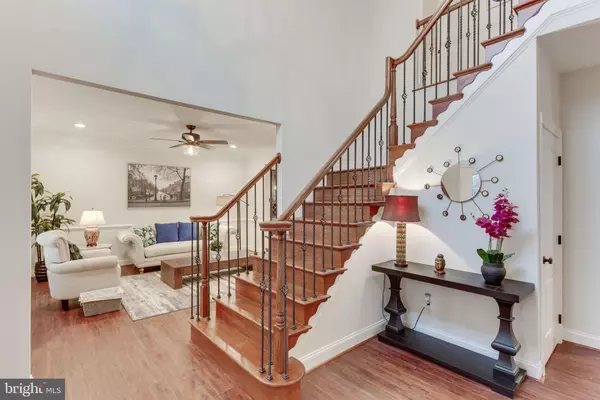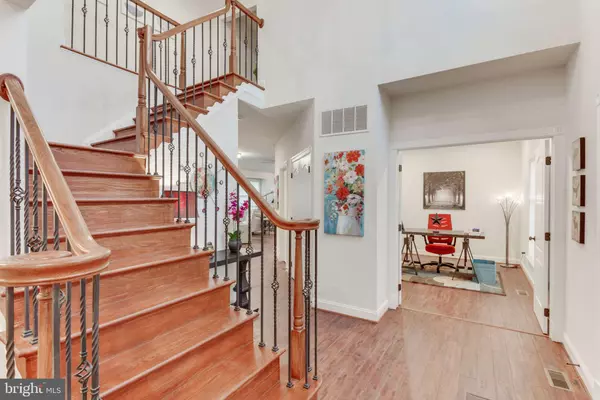$990,000
$985,000
0.5%For more information regarding the value of a property, please contact us for a free consultation.
1786 CLOVERMEADOW DR Vienna, VA 22182
6 Beds
5 Baths
5,369 SqFt
Key Details
Sold Price $990,000
Property Type Single Family Home
Sub Type Detached
Listing Status Sold
Purchase Type For Sale
Square Footage 5,369 sqft
Price per Sqft $184
Subdivision Hunter Mill Estates
MLS Listing ID VAFX1054120
Sold Date 06/07/19
Style Colonial
Bedrooms 6
Full Baths 4
Half Baths 1
HOA Fees $33
HOA Y/N Y
Abv Grd Liv Area 3,769
Originating Board BRIGHT
Year Built 1998
Annual Tax Amount $11,101
Tax Year 2019
Lot Size 0.574 Acres
Acres 0.57
Property Description
ACCEPTING backup offers, available for showing! Under 1 Million in Vienna! Beautiful home in Hunter Mill Estates with gorgeous updates throughout 3 finished levels! Backing to newly landscaped evergreen trees. Dual staircases to the upper level from the entrance and from the family room. Completely remodeled gourmet kitchen with a huge island including custom cabinetry running through the dining area, granite counter-tops, stainless steel appliances & modern light fixtures and high end back splash end to end. Ultra-open layout across the main level with eat-In kitchen directly leading into dining area on one side and great room on the other. Two story great room with floor to ceiling stone mantel runs behind the fireplace. Formal living room and library/office on the main level as you come in from the main entrance. New wide plank oak hardwood across the main level and upper level foyer. Upper level boasts 5 generously sized bedrooms & 3 full Baths with all new plush carpet. Master suite with renovated master bath with glass doors and double vanities and stand-alone soaking tub. Fully finished basement with high end laminate flooring with rec room, newly done wet bar & walk out to the back yard. Lower level includes additional bedroom, full bath and storage room. Updated, neutral paint, & move-in ready. Neighborhood pool w/ membership availability. Conveniently located to the Dulles Toll Rd, the Silver Line Metro, W&OD Trail. Exceptional condition with new roof and AC unit, Turn-key, won't last long!
Location
State VA
County Fairfax
Zoning R-1C(R-1 W/CLUSTER DEV)
Rooms
Other Rooms Dining Room, Primary Bedroom, Sitting Room, Bedroom 2, Bedroom 3, Bedroom 4, Bedroom 5, Kitchen, Game Room, Family Room, Foyer, Great Room, Laundry, Mud Room, Utility Room
Basement Rear Entrance, Sump Pump, Fully Finished
Interior
Interior Features Attic, Combination Kitchen/Living, Kitchen - Island, Dining Area, Upgraded Countertops, Laundry Chute, Primary Bath(s), Double/Dual Staircase
Hot Water Natural Gas
Heating Forced Air, Central
Cooling Central A/C, Ceiling Fan(s)
Fireplaces Number 1
Equipment Dishwasher, Disposal, Exhaust Fan, Oven - Single, Range Hood, Washer - Front Loading, Water Heater, Dryer - Front Loading
Fireplace Y
Appliance Dishwasher, Disposal, Exhaust Fan, Oven - Single, Range Hood, Washer - Front Loading, Water Heater, Dryer - Front Loading
Heat Source Natural Gas
Exterior
Parking Features Garage - Side Entry
Garage Spaces 3.0
Water Access N
Accessibility None
Attached Garage 3
Total Parking Spaces 3
Garage Y
Building
Story 3+
Sewer Public Sewer
Water Public
Architectural Style Colonial
Level or Stories 3+
Additional Building Above Grade, Below Grade
New Construction N
Schools
Elementary Schools Sunrise Valley
Middle Schools Hughes
High Schools South Lakes
School District Fairfax County Public Schools
Others
Senior Community No
Tax ID 18-4-13- -137
Ownership Fee Simple
SqFt Source Estimated
Special Listing Condition Standard
Read Less
Want to know what your home might be worth? Contact us for a FREE valuation!

Our team is ready to help you sell your home for the highest possible price ASAP

Bought with Jennifer E Burlingame • Pearson Smith Realty, LLC

GET MORE INFORMATION





