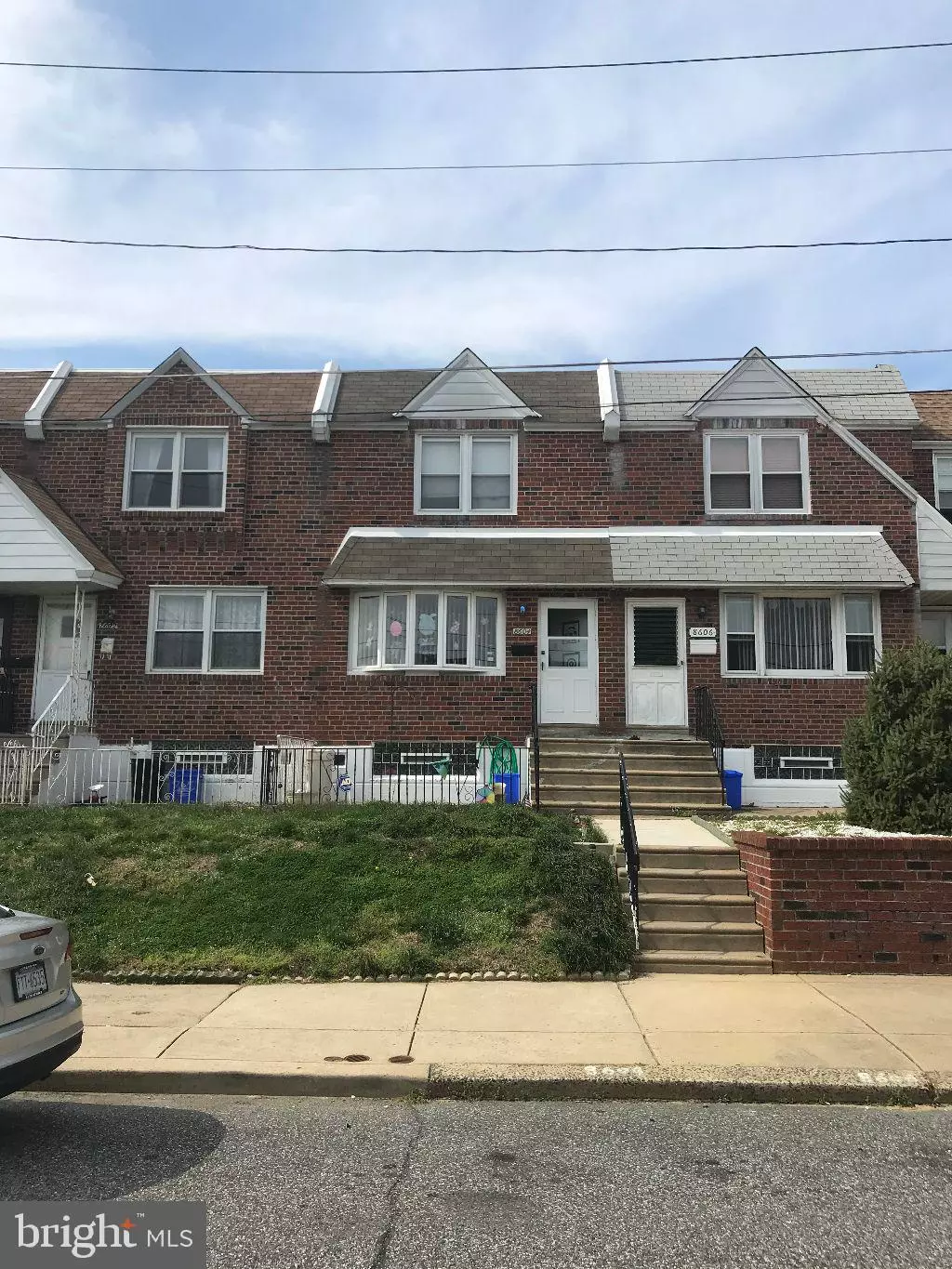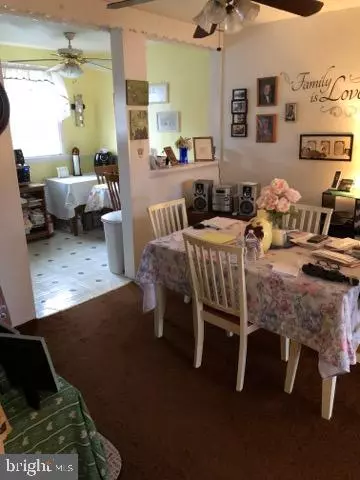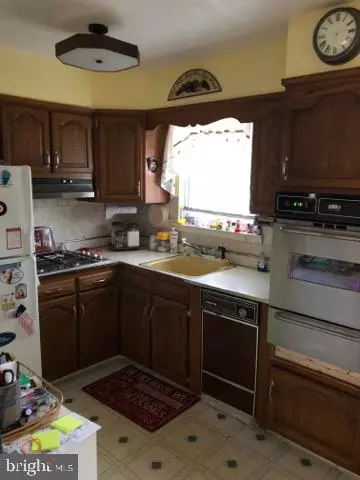$174,500
$175,000
0.3%For more information regarding the value of a property, please contact us for a free consultation.
8604 GLENLOCH ST Philadelphia, PA 19136
3 Beds
2 Baths
1,500 SqFt
Key Details
Sold Price $174,500
Property Type Townhouse
Sub Type Interior Row/Townhouse
Listing Status Sold
Purchase Type For Sale
Square Footage 1,500 sqft
Price per Sqft $116
Subdivision Upper Holmesburg
MLS Listing ID PAPH784068
Sold Date 05/31/19
Style Straight Thru
Bedrooms 3
Full Baths 1
Half Baths 1
HOA Y/N N
Abv Grd Liv Area 1,500
Originating Board BRIGHT
Year Built 1948
Annual Tax Amount $1,944
Tax Year 2019
Lot Size 1,500 Sqft
Acres 0.03
Property Description
Welcome to your new home! Beautiful, well-maintained, 3 bedroom, 1.5 bathroom STRAIGHT-THROUGH home on one of the nicest blocks in Upper Holmesburg. You have a nice lawn out front, and enter into a beautiful dining room/living room combo, followed by a kitchen with a new stainless steel oven and new stainless steel stovetop. The basement is fully finished and a great place to have guests and parties. The washer/dryer are separate from the main basement, and there is also a garage, with a brand new garage door. Best of all, you have your own parking spot(s) out back in your own yard. There is central air, the hot water heater is new, and the roof is... you guessed it.... NEW!!! The 3 bedrooms upstairs are perfect for a family, and the bathroom is nice as well. You are walking distance to the one of the greatest bar/restaurants in Northeast Philly - the ASHBURNER - and you are also walking distance to the Dining Car. They are building a new senior center close by as well, so property values will continue to climb. Don't miss this opportunity.
Location
State PA
County Philadelphia
Area 19136 (19136)
Zoning SINGLE FAMILY RESIDENTIAL
Rooms
Basement Fully Finished
Main Level Bedrooms 3
Interior
Heating Forced Air
Cooling Central A/C
Heat Source Natural Gas
Exterior
Parking Features Garage - Rear Entry
Garage Spaces 1.0
Water Access N
Accessibility None
Attached Garage 1
Total Parking Spaces 1
Garage Y
Building
Story 2
Sewer Public Sewer
Water Public
Architectural Style Straight Thru
Level or Stories 2
Additional Building Above Grade
New Construction N
Schools
School District The School District Of Philadelphia
Others
Senior Community No
Tax ID NO TAX RECORD
Ownership Fee Simple
SqFt Source Estimated
Special Listing Condition Standard
Read Less
Want to know what your home might be worth? Contact us for a FREE valuation!

Our team is ready to help you sell your home for the highest possible price ASAP

Bought with James M Walsh • RE/MAX Access

GET MORE INFORMATION





