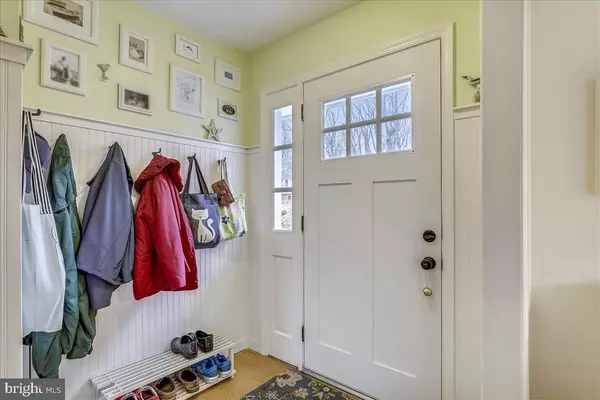$421,000
$421,000
For more information regarding the value of a property, please contact us for a free consultation.
1034 LAKE CLAIRE DR Annapolis, MD 21409
3 Beds
2 Baths
2,044 SqFt
Key Details
Sold Price $421,000
Property Type Single Family Home
Sub Type Detached
Listing Status Sold
Purchase Type For Sale
Square Footage 2,044 sqft
Price per Sqft $205
Subdivision Cape St Claire
MLS Listing ID MDAA378222
Sold Date 05/24/19
Style Ranch/Rambler
Bedrooms 3
Full Baths 2
HOA Y/N Y
Abv Grd Liv Area 1,344
Originating Board BRIGHT
Year Built 1968
Annual Tax Amount $3,240
Tax Year 2018
Lot Size 10,350 Sqft
Acres 0.24
Property Description
This is a delightful updated ranch style home with a Pottery Barn flair. The foyer has wainscoting and a message center. There is a spacious living room with wood-burning fireplace with custom vintage mantel and 2 builtin corner bookshelves/cabinets. The entire main level has hardwood floors except the kitchen and baths. There is a formal dining room with slider to deck (and firepit) which has waterviews of the Chesapeake Bay. The kitchen has newly-faced white cabinets with nickel hardware and glass tile backsplash. There are two pieces of furniture in the kitchen that can convey. The main bath has a claw foot tub with shower and fabulous tile. The master bath has a walkin shower and wainscoting. Most of the windows were replaced in 2012 along with the roof. There are many vintage sold wood doors in the home that offer great character! And lots of wainscoting! The lower level has a finished family room area with wood walls (insulated) and there is a separate workshop/pool table (can convey) room as well as a separate laundry/storage room. Two workbenches can convey. There is a walkout door from the basement that goes to the 2 car garage which is detached. The garage is only 2 years old and is 26x22 with 12 ft ceilings. There are 2 sheds for extra storage. The community is water privileged with a private beach area and marina as well as boat ramp, fishing piers and more! You will love this one sited on a nice corner lot with lovely landscaping.
Location
State MD
County Anne Arundel
Zoning R5
Rooms
Basement Other, Daylight, Partial, Full, Heated, Improved, Outside Entrance, Partially Finished, Side Entrance, Walkout Level, Windows
Main Level Bedrooms 3
Interior
Interior Features Attic, Built-Ins, Carpet, Ceiling Fan(s), Dining Area, Entry Level Bedroom, Floor Plan - Traditional, Formal/Separate Dining Room, Kitchen - Country, Kitchen - Eat-In, Stall Shower, Water Treat System, Wood Floors
Heating Forced Air, Heat Pump(s)
Cooling Central A/C
Fireplaces Number 1
Fireplaces Type Mantel(s)
Equipment Built-In Microwave, Dishwasher, Refrigerator, Stove, Water Conditioner - Owned, Water Heater, Water Heater - Tankless
Fireplace Y
Window Features Replacement,Screens
Appliance Built-In Microwave, Dishwasher, Refrigerator, Stove, Water Conditioner - Owned, Water Heater, Water Heater - Tankless
Heat Source Electric
Exterior
Parking Features Garage - Front Entry, Garage Door Opener, Oversized
Garage Spaces 2.0
Water Access Y
Water Access Desc Private Access,Public Beach,Swimming Allowed,Boat - Powered,Canoe/Kayak,Fishing Allowed,Personal Watercraft (PWC),Sail,Waterski/Wakeboard
View Bay
Accessibility None
Total Parking Spaces 2
Garage Y
Building
Story 2
Sewer Public Sewer
Water Conditioner
Architectural Style Ranch/Rambler
Level or Stories 2
Additional Building Above Grade, Below Grade
New Construction N
Schools
High Schools Broadneck
School District Anne Arundel County Public Schools
Others
HOA Fee Include Common Area Maintenance,Management,Pier/Dock Maintenance,Reserve Funds
Senior Community No
Tax ID 020316504947975
Ownership Fee Simple
SqFt Source Assessor
Special Listing Condition Standard
Read Less
Want to know what your home might be worth? Contact us for a FREE valuation!

Our team is ready to help you sell your home for the highest possible price ASAP

Bought with O'Mara Dunnigan • Keller Williams Flagship of Maryland

GET MORE INFORMATION





