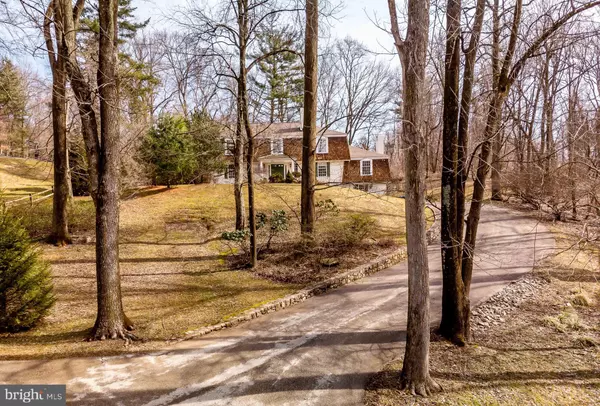$652,000
$675,000
3.4%For more information regarding the value of a property, please contact us for a free consultation.
482 GYPSY LN King Of Prussia, PA 19406
5 Beds
5 Baths
3,720 SqFt
Key Details
Sold Price $652,000
Property Type Single Family Home
Sub Type Detached
Listing Status Sold
Purchase Type For Sale
Square Footage 3,720 sqft
Price per Sqft $175
Subdivision None Available
MLS Listing ID PAMC554458
Sold Date 04/26/19
Style Colonial
Bedrooms 5
Full Baths 4
Half Baths 1
HOA Y/N N
Abv Grd Liv Area 3,720
Originating Board BRIGHT
Year Built 1974
Annual Tax Amount $9,638
Tax Year 2018
Lot Size 1.984 Acres
Acres 1.98
Lot Dimensions 128.00 x 0.00
Property Description
Set back from the road on approximately two acres in the beautifully wooded area of Gulph Mills this lovely home offers an amazing lifestyle, surrounded by nature with all the amenities of modern living. While minutes from the major arteries, I 76, I 476, 202, plus R7 railway and 100 high speed line, you can sit by the creek and listen to the running water, or retreat to the idyllic, private, backyard to enjoy the large in-ground pool, warmed by cost-efficient heat pump, surrounded by beautiful perennial beds and stone wall hard scraping. A pool house offers space for all your equipment as well as a changing room/half bath to keep those wet feet out of the main house. Enter the house through double doors into a gracious two story foyer featuring a beautiful curved stairway. The hallway opens up into a large formal dining room, with French door leading to garden, and a spacious living room with large windows to provide ample natural light. The large updated kitchen with granite countertops and stainless steel appliances opens up into a family room with a stone, wood burning fireplace. A cozy reading room with brick fireplace, well-sized laundry room, half bath and large coat room complete the ground floor. Upstairs you will find five good sized bedrooms with loads of closet space. The master suite boasts a newly remodeled ensuite bath with large frameless glass shower and impressive marble-topped double vanity, as well as a large walk-in closet. A further large bedroom enjoys an ensuite bath and there is an additional hall bath, both recently renovated. In addition to the 3,720 sq. ft. living space there is a fully finished basement. A possible sixth bedroom has ensuite bath and three-panel patio door leading outside. Another large space, currently used as an exercise and playroom, offers many possibilities. In addition, there is tons of storage space including a cedar closet. Attached is an oversized two car garage, while outside there is ample parking space for your guests.
Location
State PA
County Montgomery
Area Upper Merion Twp (10658)
Zoning R1A
Rooms
Basement Fully Finished, Outside Entrance, Full, Garage Access
Interior
Heating Forced Air
Cooling Central A/C
Flooring Carpet, Hardwood, Ceramic Tile, Marble
Fireplaces Number 2
Fireplace Y
Heat Source Oil
Laundry Lower Floor
Exterior
Exterior Feature Deck(s)
Parking Features Basement Garage, Garage - Side Entry, Garage Door Opener, Inside Access
Garage Spaces 2.0
Pool In Ground
Water Access N
View Trees/Woods, Creek/Stream, Garden/Lawn
Accessibility None
Porch Deck(s)
Attached Garage 2
Total Parking Spaces 2
Garage Y
Building
Story 2
Sewer Public Sewer
Water Public
Architectural Style Colonial
Level or Stories 2
Additional Building Above Grade, Below Grade
New Construction N
Schools
High Schools Upper Merion
School District Upper Merion Area
Others
Senior Community No
Tax ID 58-00-13742-654
Ownership Other
Special Listing Condition Standard
Read Less
Want to know what your home might be worth? Contact us for a FREE valuation!

Our team is ready to help you sell your home for the highest possible price ASAP

Bought with Dennis Manley • RE/MAX Executive Realty

GET MORE INFORMATION





