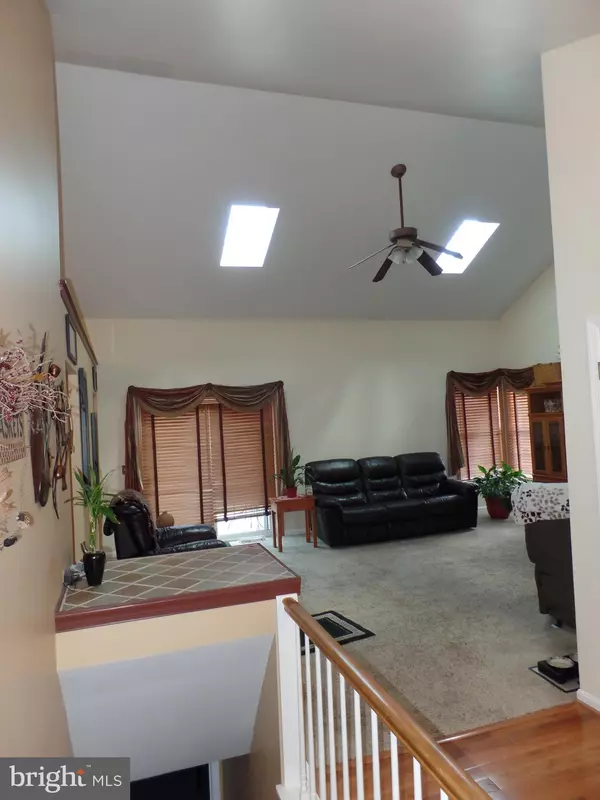$235,000
$239,900
2.0%For more information regarding the value of a property, please contact us for a free consultation.
3401 APOLLO AVE Harrisburg, PA 17110
3 Beds
3 Baths
2,974 SqFt
Key Details
Sold Price $235,000
Property Type Single Family Home
Sub Type Detached
Listing Status Sold
Purchase Type For Sale
Square Footage 2,974 sqft
Price per Sqft $79
Subdivision Olympus Heights
MLS Listing ID PADA106224
Sold Date 04/25/19
Style Ranch/Rambler
Bedrooms 3
Full Baths 2
Half Baths 1
HOA Y/N N
Abv Grd Liv Area 1,487
Originating Board BRIGHT
Year Built 1991
Annual Tax Amount $4,959
Tax Year 2020
Lot Size 0.790 Acres
Acres 0.79
Property Description
3 BR 2.5 Bath Ranch w/4 Car Garage, Largest Model in Community expanded to be EVEN bigger! Largest lot in community, almost an acre. Vaulted Living Room, Kitchen, Main Bedroom & Bath, Over$4,000 for (3) New Velux skylights w/remote controlled solar shades, Huge Lower Level Finished Basement w/Kitchenette, New Countertops/Swanstone Sink & Faucet, New Insinkerator disposal, Solid Oak Hardwood Kitchen & Entry floors, 30 year Architectural Roof, Thermal Windows, 2x6 Insulated Walls, 200 amp service, Raised Panel Oak Cabinets, Walk to Wildwood State Park, entrance is across the Street, Home is well maintained Move In Condition
Location
State PA
County Dauphin
Area Susquehanna Twp (14062)
Zoning RESIDENTIAL
Direction West
Rooms
Other Rooms Living Room, Bedroom 2, Bedroom 3, Kitchen, Family Room, Bedroom 1, Storage Room, Primary Bathroom, Full Bath
Basement Full
Main Level Bedrooms 3
Interior
Interior Features Ceiling Fan(s), Kitchen - Country, Skylight(s), Window Treatments, Wood Floors
Hot Water Electric
Heating Forced Air, Heat Pump - Electric BackUp
Cooling Central A/C
Flooring Carpet, Hardwood, Vinyl
Fireplaces Number 1
Fireplaces Type Gas/Propane
Fireplace Y
Heat Source Electric
Laundry Main Floor
Exterior
Parking Features Garage - Side Entry, Garage Door Opener, Inside Access, Other
Garage Spaces 4.0
Utilities Available Cable TV
Water Access N
Roof Type Architectural Shingle
Accessibility None
Attached Garage 2
Total Parking Spaces 4
Garage Y
Building
Story 1
Sewer Public Sewer
Water Public
Architectural Style Ranch/Rambler
Level or Stories 1
Additional Building Above Grade, Below Grade
New Construction N
Schools
Middle Schools Susquehanna Township
High Schools Susquehanna Township
School District Susquehanna Township
Others
Senior Community No
Tax ID 62-061-029-000-0000
Ownership Fee Simple
SqFt Source Assessor
Acceptable Financing Cash, Conventional, FHA, VA
Listing Terms Cash, Conventional, FHA, VA
Financing Cash,Conventional,FHA,VA
Special Listing Condition Standard
Read Less
Want to know what your home might be worth? Contact us for a FREE valuation!

Our team is ready to help you sell your home for the highest possible price ASAP

Bought with TONY ASCANI • Joy Daniels Real Estate Group, Ltd

GET MORE INFORMATION





