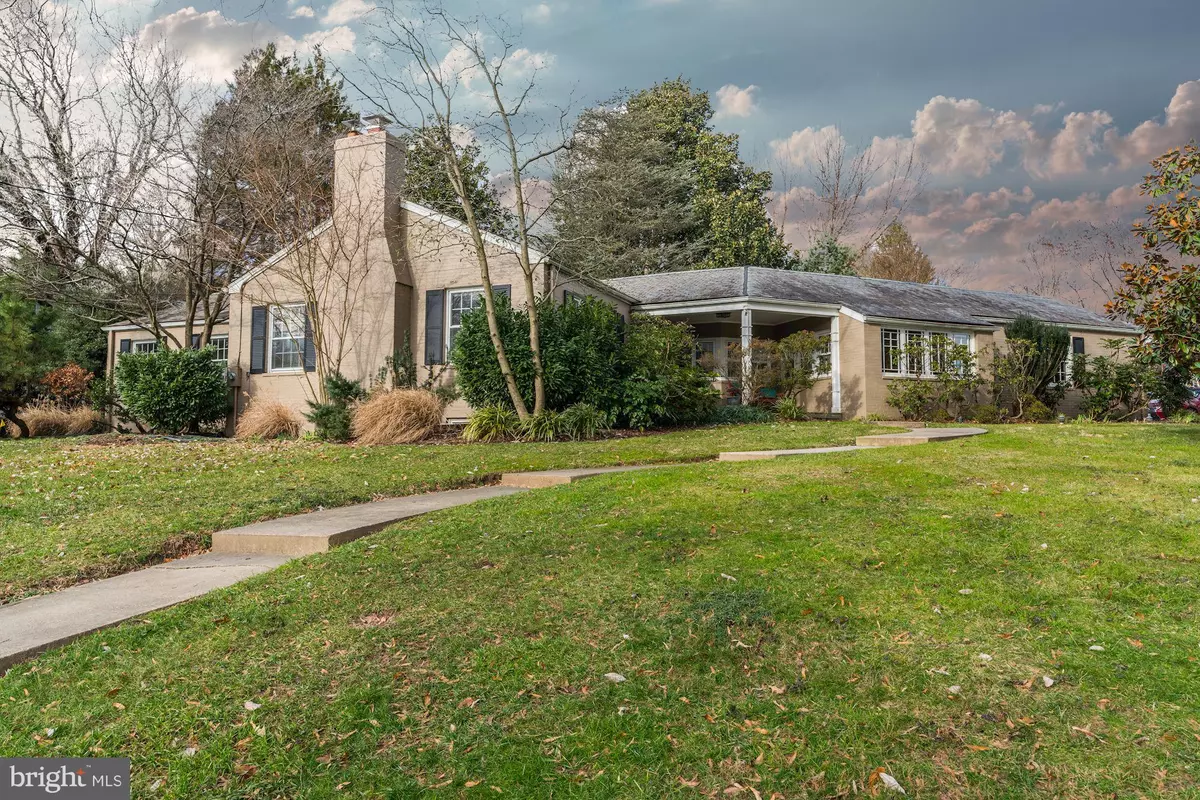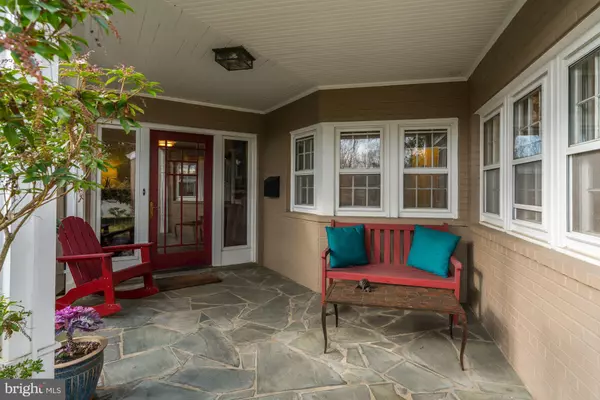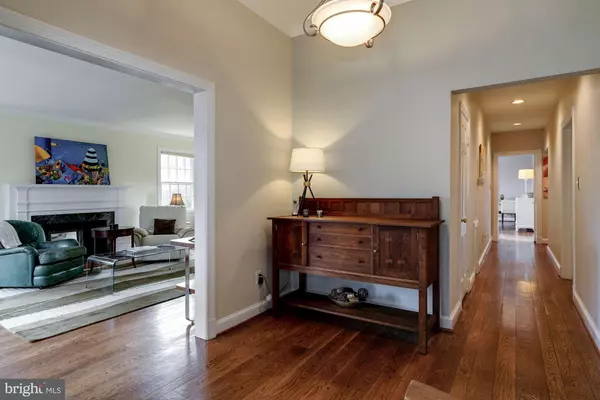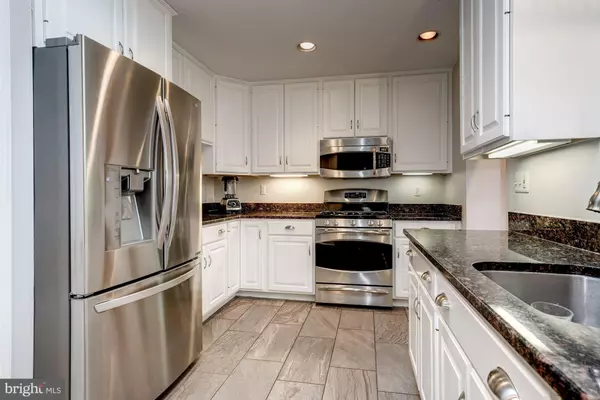$1,395,000
$1,448,000
3.7%For more information regarding the value of a property, please contact us for a free consultation.
2626 N NELSON ST Arlington, VA 22207
4 Beds
3 Baths
3,332 SqFt
Key Details
Sold Price $1,395,000
Property Type Single Family Home
Sub Type Detached
Listing Status Sold
Purchase Type For Sale
Square Footage 3,332 sqft
Price per Sqft $418
Subdivision Riverwood
MLS Listing ID VAAR104054
Sold Date 04/30/19
Style Ranch/Rambler
Bedrooms 4
Full Baths 3
HOA Y/N N
Abv Grd Liv Area 2,708
Originating Board BRIGHT
Year Built 1949
Annual Tax Amount $12,245
Tax Year 2018
Lot Size 0.516 Acres
Acres 0.52
Property Description
Approximately 2 miles and 2 lights to Washington DC, on a acre lot with a park-like setting ,you will find this classic all brick Rambler with a slate roof. The Riverwood neighborhood is highly desirable and full of some of the most beautiful homes you will see. One of the very few neighborhoods in North Arlington that is near the Potomac river with this sized lot. The front door is situated on a charming stone patio; once you enter into the house, you see the beautiful hardwood flooring throughoutThe newly renovated kitchen has a skylight above the sink and a wall of windows overlook year-round lush landscaping and the largest front lawn in the neighborhood. The kitchen is also connected to the Family room so you can enjoy cooking while feeling connected to whatever is going on in the Family Room. The breakfast room has two walls of windows that bring in natural light, giving the house an uplifting feeling.The large Family Room is newly remodeled and has a brick wall fireplace and another wall of glass where you can sit and listen to the rain or bathe in the sun. This spacious home has a large Living Room with a beautiful deep green marble fireplace to gather around with guests and family on cold winter nights.Dining room has a crescent-shaped glass wall and a contemporary designer light fixture that adds to the transitional style of the house. Large second bedroom has a similar crescent-shaped wall of windows, as well as built-ins and wood paneling. Master bedroom suite has FOUR closets and a master bath with a tempered glass top and vessel sink vanity and trendy black and white tile floor. The third bedroom has two closets and is filled with natural light from three windows. The Au-pair/mother-in law suite has a cedar closet and a walk-in closet. The house has an additional cedar walk-in closet and a finished attic space for storage. Walk outside to a stone patio and oasis-like garden surrounded by a brick wall for extra privacy, evergreen shrubs and magnolias, fragrant roses blooming from April until November as well as a majestic willow oak. Walk a block to enjoy views of Washington DC and the Potomac or take a stroll to the nearby park with Potomac River trails. Bike or metro to DC. Bus routes including of top private schools pass by the Riverwood neighborhood. Home qualifies for coveted membership to nearby Donaldson Run Swim Club.
Location
State VA
County Arlington
Zoning R-20
Rooms
Other Rooms Dining Room, Primary Bedroom, Bedroom 2, Bedroom 4, Kitchen, Family Room, Bedroom 1, Laundry, Bonus Room, Full Bath
Basement Other
Main Level Bedrooms 3
Interior
Interior Features Dining Area, Family Room Off Kitchen, Floor Plan - Open, Wood Floors, Ceiling Fan(s)
Hot Water Natural Gas
Heating Forced Air, Programmable Thermostat, Zoned
Cooling Central A/C, Programmable Thermostat, Zoned
Flooring Hardwood, Carpet
Fireplaces Number 2
Fireplaces Type Brick
Equipment Built-In Microwave, Dryer, Disposal, Dishwasher, Humidifier, Icemaker, Oven - Wall, Cooktop, Stainless Steel Appliances, Washer
Furnishings No
Fireplace Y
Appliance Built-In Microwave, Dryer, Disposal, Dishwasher, Humidifier, Icemaker, Oven - Wall, Cooktop, Stainless Steel Appliances, Washer
Heat Source Natural Gas
Exterior
Exterior Feature Patio(s)
Parking Features Garage - Side Entry, Garage Door Opener, Inside Access
Garage Spaces 2.0
Water Access N
Accessibility Level Entry - Main
Porch Patio(s)
Attached Garage 2
Total Parking Spaces 2
Garage Y
Building
Lot Description Landscaping, Level, Rear Yard
Story 2
Sewer Public Sewer
Water Public
Architectural Style Ranch/Rambler
Level or Stories 2
Additional Building Above Grade, Below Grade
New Construction N
Schools
Elementary Schools Taylor
Middle Schools Swanson
High Schools Yorktown
School District Arlington County Public Schools
Others
Senior Community No
Tax ID 04-019-018
Ownership Fee Simple
SqFt Source Estimated
Security Features Smoke Detector,Fire Detection System
Acceptable Financing Cash, Conventional, VA
Horse Property N
Listing Terms Cash, Conventional, VA
Financing Cash,Conventional,VA
Special Listing Condition Standard
Read Less
Want to know what your home might be worth? Contact us for a FREE valuation!

Our team is ready to help you sell your home for the highest possible price ASAP

Bought with Susan C Joy • Long & Foster Real Estate, Inc.

GET MORE INFORMATION





