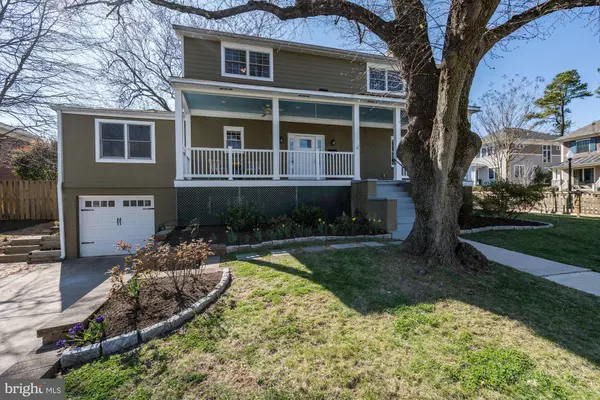$1,300,000
$1,147,000
13.3%For more information regarding the value of a property, please contact us for a free consultation.
1710 N RANDOLPH ST Arlington, VA 22207
4 Beds
4 Baths
2,976 SqFt
Key Details
Sold Price $1,300,000
Property Type Single Family Home
Sub Type Detached
Listing Status Sold
Purchase Type For Sale
Square Footage 2,976 sqft
Price per Sqft $436
Subdivision Cherrydale
MLS Listing ID VAAR147220
Sold Date 04/30/19
Style Colonial
Bedrooms 4
Full Baths 3
Half Baths 1
HOA Y/N N
Abv Grd Liv Area 2,338
Originating Board BRIGHT
Year Built 1949
Annual Tax Amount $10,428
Tax Year 2018
Lot Size 8,158 Sqft
Acres 0.19
Property Description
Welcome to Cherrydale a prime N. Arlington location! This move-in ready home has it all: 4 BD, 3 full baths, main level office, powder room, family room, LR, and DR. Gorgeous eat in kitchen with quartz countertops, large pantry, stainless steel appliances, was renovated in 2016. Large master suite was renovated in 2019, and has dual closets, dual vanities. Heated floors in all three full bathrooms. 3 additional spacious bedrooms with awesome closets. 1 car garage and plenty of additional parking. Flat, grassy, fenced yard on 8,000 sq ft lot offers play space, a low maintenance composite deck, Wisteria-covered pergola and sun canopy. Walk < 1 mile to Ballston or VA Sq Metros. ART and WMAT bus stops to Metro are 2 blocks away if you don t want to walk. Bike path to DC or Vienna, quick car access to Rte 66 and Lee Highway. Top APS schools, parks, public libraries are walking distance to this house. Walk ability scores high! Open Sunday, 1-4. See this home's website at: http://spws.homevisit.com/hvid/258079. All offers due by 2pm on Tuesday.
Location
State VA
County Arlington
Zoning R-6
Direction East
Rooms
Other Rooms Living Room, Primary Bedroom, Bedroom 2, Bedroom 3, Bedroom 4, Kitchen, Family Room, Laundry, Office, Media Room, Bathroom 2, Bathroom 3, Primary Bathroom
Basement Other, Connecting Stairway, Heated, Improved, Interior Access
Interior
Interior Features Attic, Bar, Built-Ins, Carpet, Ceiling Fan(s), Combination Kitchen/Dining, Dining Area, Floor Plan - Open, Kitchen - Eat-In, Primary Bath(s), Pantry, Recessed Lighting, Stall Shower, Upgraded Countertops, Walk-in Closet(s), Wet/Dry Bar, Window Treatments
Heating Hot Water
Cooling Central A/C
Flooring Hardwood, Ceramic Tile, Carpet
Fireplaces Number 2
Fireplaces Type Brick, Fireplace - Glass Doors, Wood, Gas/Propane
Equipment Built-In Microwave, Dishwasher, Disposal, Dryer, Oven/Range - Gas, Refrigerator, Stainless Steel Appliances, Washer, Water Heater
Furnishings No
Fireplace Y
Appliance Built-In Microwave, Dishwasher, Disposal, Dryer, Oven/Range - Gas, Refrigerator, Stainless Steel Appliances, Washer, Water Heater
Heat Source Natural Gas
Laundry Upper Floor
Exterior
Parking Features Basement Garage, Garage - Front Entry, Garage Door Opener, Inside Access
Garage Spaces 1.0
Utilities Available Natural Gas Available, Electric Available, Sewer Available, Water Available, Fiber Optics Available, Phone
Water Access N
Accessibility None
Attached Garage 1
Total Parking Spaces 1
Garage Y
Building
Lot Description Front Yard, Rear Yard, SideYard(s)
Story 3+
Sewer Public Sewer
Water Public
Architectural Style Colonial
Level or Stories 3+
Additional Building Above Grade, Below Grade
Structure Type Plaster Walls,Dry Wall
New Construction N
Schools
Elementary Schools Glebe
Middle Schools Call School Board
High Schools Washington-Liberty
School District Arlington County Public Schools
Others
Senior Community No
Tax ID 06-013-050
Ownership Fee Simple
SqFt Source Assessor
Horse Property N
Special Listing Condition Standard
Read Less
Want to know what your home might be worth? Contact us for a FREE valuation!

Our team is ready to help you sell your home for the highest possible price ASAP

Bought with Eric A. Solomon • Century 21 Redwood Realty

GET MORE INFORMATION





