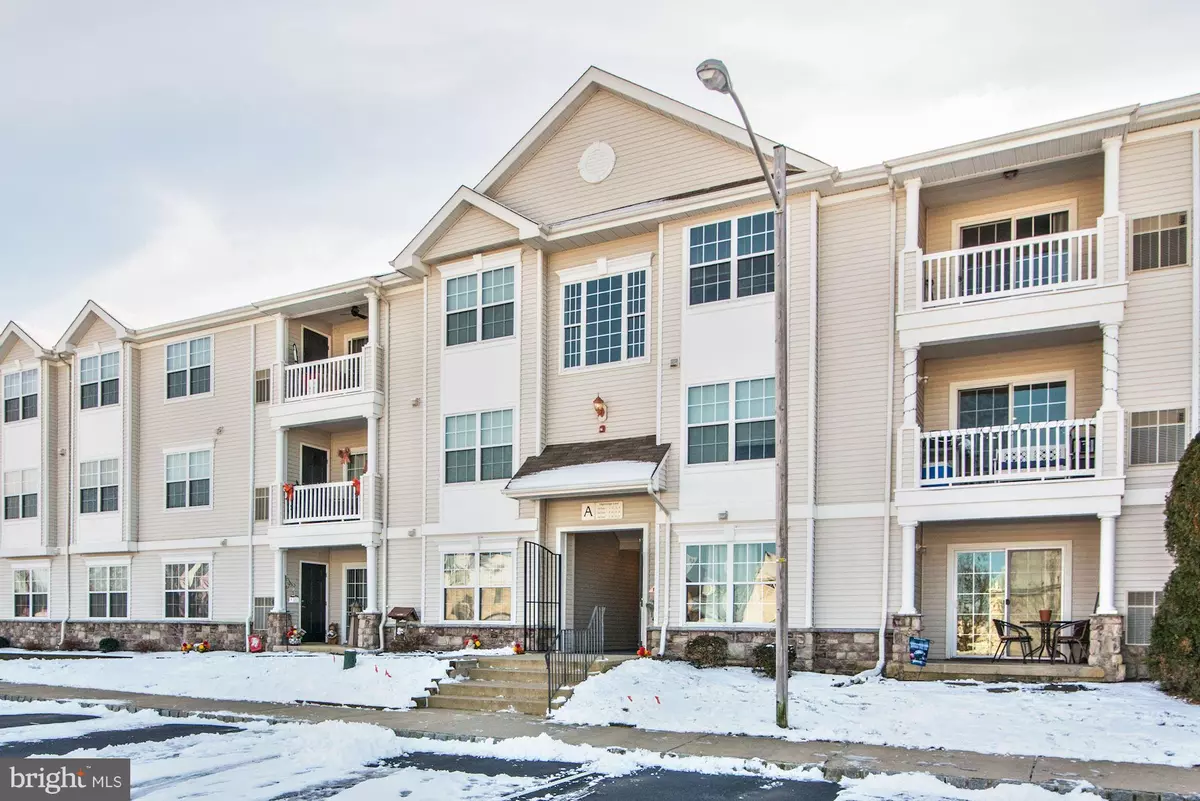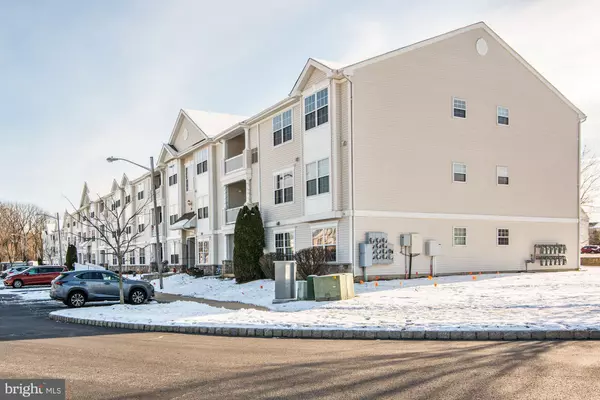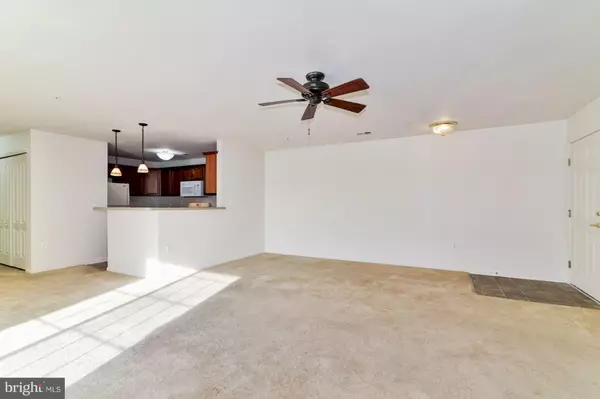$142,500
$140,000
1.8%For more information regarding the value of a property, please contact us for a free consultation.
5 HIGHBRIDGE LN Thorofare, NJ 08086
3 Beds
2 Baths
1,316 SqFt
Key Details
Sold Price $142,500
Property Type Condo
Sub Type Condo/Co-op
Listing Status Sold
Purchase Type For Sale
Square Footage 1,316 sqft
Price per Sqft $108
Subdivision Grande At Kingswoods
MLS Listing ID NJGL178584
Sold Date 04/22/19
Style Unit/Flat
Bedrooms 3
Full Baths 2
Condo Fees $168/mo
HOA Y/N N
Abv Grd Liv Area 1,316
Originating Board BRIGHT
Year Built 2005
Annual Tax Amount $4,658
Tax Year 2018
Lot Size 0.320 Acres
Acres 0.32
Property Description
This 1st floor condo in the Grande at Kingswoods is just 13 years old, and offers an open floor plan, 3 bedrooms and 2 full baths and entry to unit via exterior stairs or ramp. Enter this unit right into the expansive open great room with several possible arrangements for seating and dining area. Open kitchen overlooks the great room, great for gatherings and entertaining! Wall to wall carpet throughout the three bedrooms and great room. Two full baths with ceramic tile are located off the great room and in the master suite. Entire condo freshly repainted! This home is great for first time home buyers or those looking to downsize! Located on Highbridge Lane in The Grande at Kings Woods, where association assumes care of all exterior and lawn maintenance, snow removal, and provides playground for residents. West Deptford Township boasts a highly-rated school system, Riverwinds Community Center and easy access to area shopping and highways.
Location
State NJ
County Gloucester
Area West Deptford Twp (20820)
Zoning R4
Direction North
Rooms
Other Rooms Living Room, Dining Room, Primary Bedroom, Bedroom 2, Bedroom 3, Kitchen, Bathroom 2, Primary Bathroom
Main Level Bedrooms 3
Interior
Interior Features Carpet, Ceiling Fan(s), Combination Dining/Living, Entry Level Bedroom, Flat, Floor Plan - Open, Primary Bath(s), Walk-in Closet(s), Window Treatments
Hot Water Natural Gas
Heating Forced Air, Programmable Thermostat
Cooling Central A/C, Ceiling Fan(s), Programmable Thermostat
Flooring Carpet, Ceramic Tile, Vinyl
Equipment Built-In Range, Built-In Microwave, Disposal, Dishwasher, Dryer, Dryer - Gas, Microwave, Oven - Single, Oven/Range - Gas, Refrigerator, Washer, Washer - Front Loading, Water Heater
Furnishings No
Fireplace N
Window Features Double Pane
Appliance Built-In Range, Built-In Microwave, Disposal, Dishwasher, Dryer, Dryer - Gas, Microwave, Oven - Single, Oven/Range - Gas, Refrigerator, Washer, Washer - Front Loading, Water Heater
Heat Source Natural Gas
Laundry Main Floor, Dryer In Unit, Washer In Unit
Exterior
Exterior Feature Patio(s)
Parking On Site 1
Amenities Available Reserved/Assigned Parking
Water Access N
Roof Type Shingle
Accessibility Level Entry - Main, No Stairs, Ramp - Main Level
Porch Patio(s)
Garage N
Building
Story 1
Unit Features Garden 1 - 4 Floors
Foundation Slab
Sewer Public Sewer
Water Public
Architectural Style Unit/Flat
Level or Stories 1
Additional Building Above Grade, Below Grade
Structure Type Dry Wall
New Construction N
Schools
Elementary Schools West Deptford
Middle Schools West Deptford M.S.
High Schools West Deptford H.S.
School District West Deptford Township Public Schools
Others
HOA Fee Include Lawn Care Front,Lawn Care Rear,Lawn Care Side,Ext Bldg Maint,Snow Removal
Senior Community No
Tax ID 20-00351 23-00001-C0005
Ownership Condominium
Acceptable Financing FHA, Conventional, Cash, FHA 203(b), VA
Listing Terms FHA, Conventional, Cash, FHA 203(b), VA
Financing FHA,Conventional,Cash,FHA 203(b),VA
Special Listing Condition Standard
Read Less
Want to know what your home might be worth? Contact us for a FREE valuation!

Our team is ready to help you sell your home for the highest possible price ASAP

Bought with Robert L. Walton, Jr. • Connection Realtors

GET MORE INFORMATION





