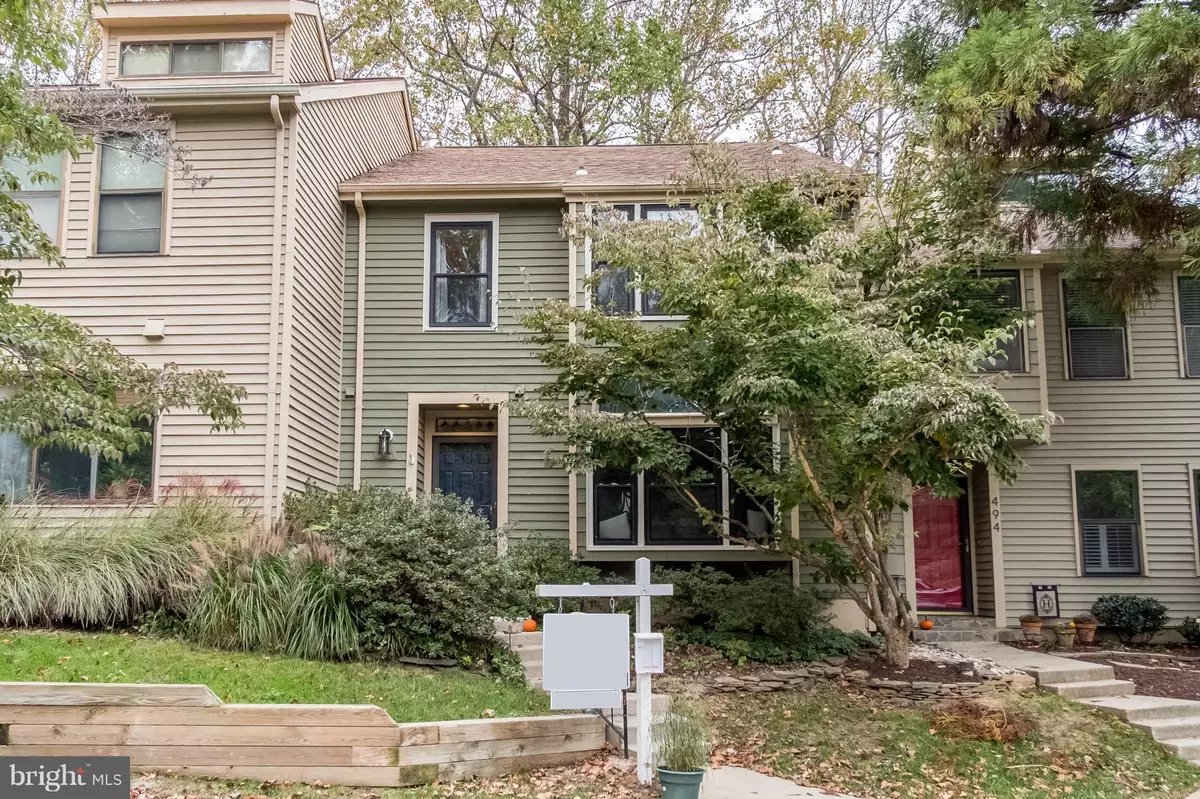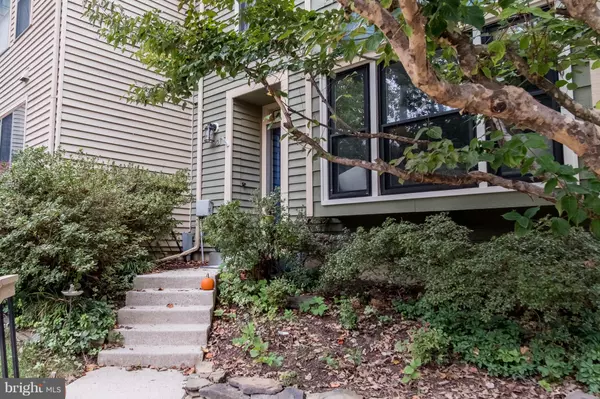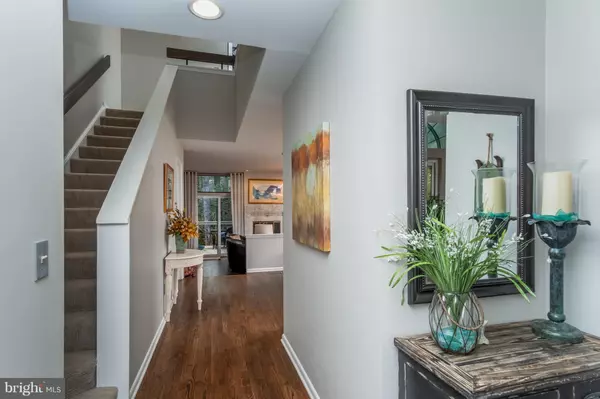$389,000
$399,900
2.7%For more information regarding the value of a property, please contact us for a free consultation.
492 FAWNS WALK Annapolis, MD 21409
3 Beds
3 Baths
2,198 SqFt
Key Details
Sold Price $389,000
Property Type Townhouse
Sub Type Interior Row/Townhouse
Listing Status Sold
Purchase Type For Sale
Square Footage 2,198 sqft
Price per Sqft $176
Subdivision Woods Landing
MLS Listing ID MDAA303844
Sold Date 04/19/19
Style Contemporary
Bedrooms 3
Full Baths 2
Half Baths 1
HOA Fees $125/mo
HOA Y/N Y
Abv Grd Liv Area 1,772
Originating Board BRIGHT
Year Built 1981
Annual Tax Amount $3,182
Tax Year 2018
Lot Size 2,191 Sqft
Acres 0.05
Property Description
Lovingly remodeled throughout with a designer s touch! Beautiful finishes from kitchen/bathroom cabinetry to gorgeous granite/quartz, stunning expresso hardwood flooring and contrasting to neutral gray wall color. This home will delight your senses with its open concept, exceptional floor plan with large rooms throughout. Enjoy cooking like you ve never had in the gourmet kitchen with high end SS appliances and your own wine fridge. Step down to the living room for 9 ceiling height which also easily manages a sectional sofa and space for a super TV screen. Cozy up near the gas fireplace with Carerra marble surround and hearth. Your master bedroom is like a fabulous get-away with vaulted ceilings, private balcony and spa bathroom with separate water closet and over-sized shower, built in bench, rain can shower head and hand-held wand. Bedrooms 2 and 3 are generous too and share a brand new full bath, sizable closets and the huge game room in the lower level which has lots of space for toys, pool table, comfy sofa and TV. The completely finished lower lever also has a bonus room for the man cave/office/craft room and a large separate laundry space and extra shelving for storing your must-keeps! Walk your dog to the path along the creek and sit by the water s edge for an energizing start to the day or a peaceful end! No worries ahead with a brand new 30 year shingle roof! These town homes don t last long in Woods Landing so call today before not-you misses out!
Location
State MD
County Anne Arundel
Zoning R5
Rooms
Other Rooms Family Room, Laundry, Bonus Room
Basement Full, Connecting Stairway, Heated, Improved, Interior Access, Outside Entrance, Walkout Level
Interior
Interior Features Carpet, Floor Plan - Open, Kitchen - Gourmet, Kitchen - Island, Pantry, Studio, Upgraded Countertops, Walk-in Closet(s), Primary Bath(s), Recessed Lighting, Skylight(s), Stall Shower, Window Treatments, Wood Floors
Hot Water Electric
Heating Heat Pump(s), Energy Star Heating System, Forced Air
Cooling Central A/C
Flooring Hardwood, Carpet, Ceramic Tile
Fireplaces Number 1
Fireplaces Type Gas/Propane
Equipment Built-In Microwave, Built-In Range, Dishwasher, Disposal, Dryer - Electric, Dryer - Front Loading, Energy Efficient Appliances, Oven - Wall, Range Hood, Refrigerator, Stainless Steel Appliances, Washer - Front Loading
Furnishings No
Fireplace Y
Window Features Bay/Bow,Palladian,Screens,Skylights
Appliance Built-In Microwave, Built-In Range, Dishwasher, Disposal, Dryer - Electric, Dryer - Front Loading, Energy Efficient Appliances, Oven - Wall, Range Hood, Refrigerator, Stainless Steel Appliances, Washer - Front Loading
Heat Source Electric
Laundry Lower Floor, Dryer In Unit, Washer In Unit
Exterior
Garage Spaces 2.0
Parking On Site 2
Utilities Available Cable TV, Propane
Amenities Available Common Grounds, Jog/Walk Path, Tennis Courts
Water Access N
Roof Type Shingle
Accessibility Other
Total Parking Spaces 2
Garage N
Building
Lot Description Backs to Trees
Story 3+
Sewer Public Sewer
Water Public
Architectural Style Contemporary
Level or Stories 3+
Additional Building Above Grade, Below Grade
Structure Type Dry Wall,9'+ Ceilings,Vaulted Ceilings
New Construction N
Schools
Elementary Schools Windsor Farm
Middle Schools Severn River
High Schools Broadneck
School District Anne Arundel County Public Schools
Others
HOA Fee Include Common Area Maintenance,Lawn Maintenance
Senior Community No
Tax ID 020392090016583
Ownership Fee Simple
SqFt Source Estimated
Special Listing Condition Standard
Read Less
Want to know what your home might be worth? Contact us for a FREE valuation!

Our team is ready to help you sell your home for the highest possible price ASAP

Bought with Berna Kimber • Redfin Corp

GET MORE INFORMATION





