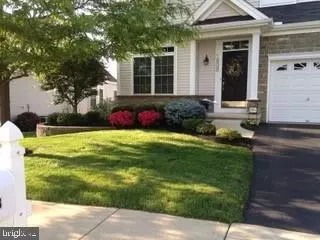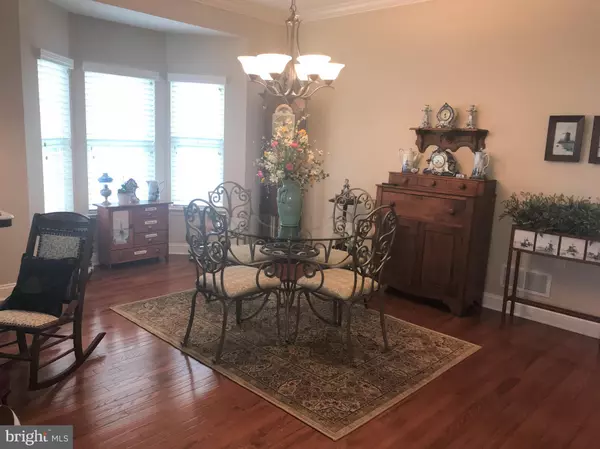$310,000
$308,500
0.5%For more information regarding the value of a property, please contact us for a free consultation.
1808 MERCERS MILL Lancaster, PA 17601
2 Beds
2 Baths
1,964 SqFt
Key Details
Sold Price $310,000
Property Type Single Family Home
Sub Type Detached
Listing Status Sold
Purchase Type For Sale
Square Footage 1,964 sqft
Price per Sqft $157
Subdivision Village Grande At Millers Run
MLS Listing ID PALA129858
Sold Date 04/18/19
Style Contemporary
Bedrooms 2
Full Baths 2
HOA Fees $185/mo
HOA Y/N Y
Abv Grd Liv Area 1,964
Originating Board BRIGHT
Year Built 2007
Annual Tax Amount $6,153
Tax Year 2020
Lot Size 6,970 Sqft
Acres 0.16
Lot Dimensions 0.00 x 0.00
Property Description
Impeccably Maintained w/ Stunning Hardwood floors! Large Deck w/ Panoramic distant views and overlooking the Lancaster's Premier Active Adult Community in Village Grande! This charming 2 Bd 2 Bath Home features the very popular "Deerfield Design" w/ the envious HUGE walk-in pantry & Open Floor plan; office, Formal Living Room & Formal Dining room which also features Wall 'eye ball' lighting on a focus wall for your favorite work of art. Beautiful Cherry 45' High Cabinets show off the spacious Kitchen w/ stunning granite enhanced by the under cabinet lighting & large island. Gourmet style gas range & SS appliances top it all off. Breakfast nook overlooks a wonderful family room featuring a gas fireplace for perfect warm ambiance. This leads to the large maintenance free deck with the panoramic views to enjoy evenings with our gorgeous sunsets. Master Bedroom features a delightful high tray ceiling, 2- WIC, beautifully appointed tiled Master Bath w/ garden tub & separate shower & High Vanity w/ Dbl Bowl sinks. Like new neutral deco throughout, easy to decorate with your own special touch. HUGE 1931 SF ready-to-finish extra height SUPERIOR WALL basement w/ large picture window & sliding door walk-out-daylight providing potential full living space to equal the main floor! Add to that a rough-in full bath! A 55+ Active Adult community w/ pool, clubhs, tennis, fitness center, walking trails; conveniently located near LGH Health Medical facilities, Mall shopping, many dining options. Snow removal of sidewalk, driveway and is covered up to the front door by HOA.
Location
State PA
County Lancaster
Area East Hempfield Twp (10529)
Zoning RESIDENTIAL
Rooms
Other Rooms Living Room, Dining Room, Primary Bedroom, Bedroom 2, Kitchen, Family Room, Foyer, Breakfast Room, Laundry, Office, Bathroom 1, Primary Bathroom
Basement Full, Daylight, Full, Outside Entrance, Unfinished, Walkout Level, Windows
Main Level Bedrooms 2
Interior
Interior Features Breakfast Area, Carpet, Ceiling Fan(s), Entry Level Bedroom, Family Room Off Kitchen, Floor Plan - Open, Formal/Separate Dining Room, Kitchen - Island, Primary Bath(s), Pantry, Recessed Lighting, Upgraded Countertops, Walk-in Closet(s), Wood Floors
Hot Water Natural Gas
Heating Forced Air
Cooling Central A/C
Flooring Ceramic Tile, Hardwood, Carpet
Fireplaces Number 1
Equipment Built-In Microwave, Dishwasher, Disposal, Dryer, Dryer - Gas, Microwave, Oven - Self Cleaning, Oven/Range - Gas, Refrigerator, Stainless Steel Appliances, Water Heater
Fireplace Y
Window Features Double Pane,Energy Efficient,Insulated
Appliance Built-In Microwave, Dishwasher, Disposal, Dryer, Dryer - Gas, Microwave, Oven - Self Cleaning, Oven/Range - Gas, Refrigerator, Stainless Steel Appliances, Water Heater
Heat Source Natural Gas
Laundry Has Laundry, Main Floor
Exterior
Parking Features Garage - Front Entry, Garage Door Opener
Garage Spaces 2.0
Amenities Available Common Grounds, Exercise Room, Fitness Center, Meeting Room, Party Room, Pool - Outdoor, Swimming Pool, Tennis Courts
Water Access N
View Panoramic
Roof Type Composite
Accessibility 36\"+ wide Halls
Attached Garage 2
Total Parking Spaces 2
Garage Y
Building
Story 1
Sewer Public Sewer
Water Public
Architectural Style Contemporary
Level or Stories 1
Additional Building Above Grade, Below Grade
New Construction N
Schools
Elementary Schools Centerville
Middle Schools Centerville
High Schools Hempfield
School District Hempfield
Others
HOA Fee Include Lawn Maintenance,Snow Removal
Senior Community Yes
Age Restriction 55
Tax ID 290-64727-0-0000
Ownership Fee Simple
SqFt Source Estimated
Acceptable Financing Cash, Conventional, VA
Listing Terms Cash, Conventional, VA
Financing Cash,Conventional,VA
Special Listing Condition Standard
Read Less
Want to know what your home might be worth? Contact us for a FREE valuation!

Our team is ready to help you sell your home for the highest possible price ASAP

Bought with Gina M Meier • RE/MAX Patriots

GET MORE INFORMATION





