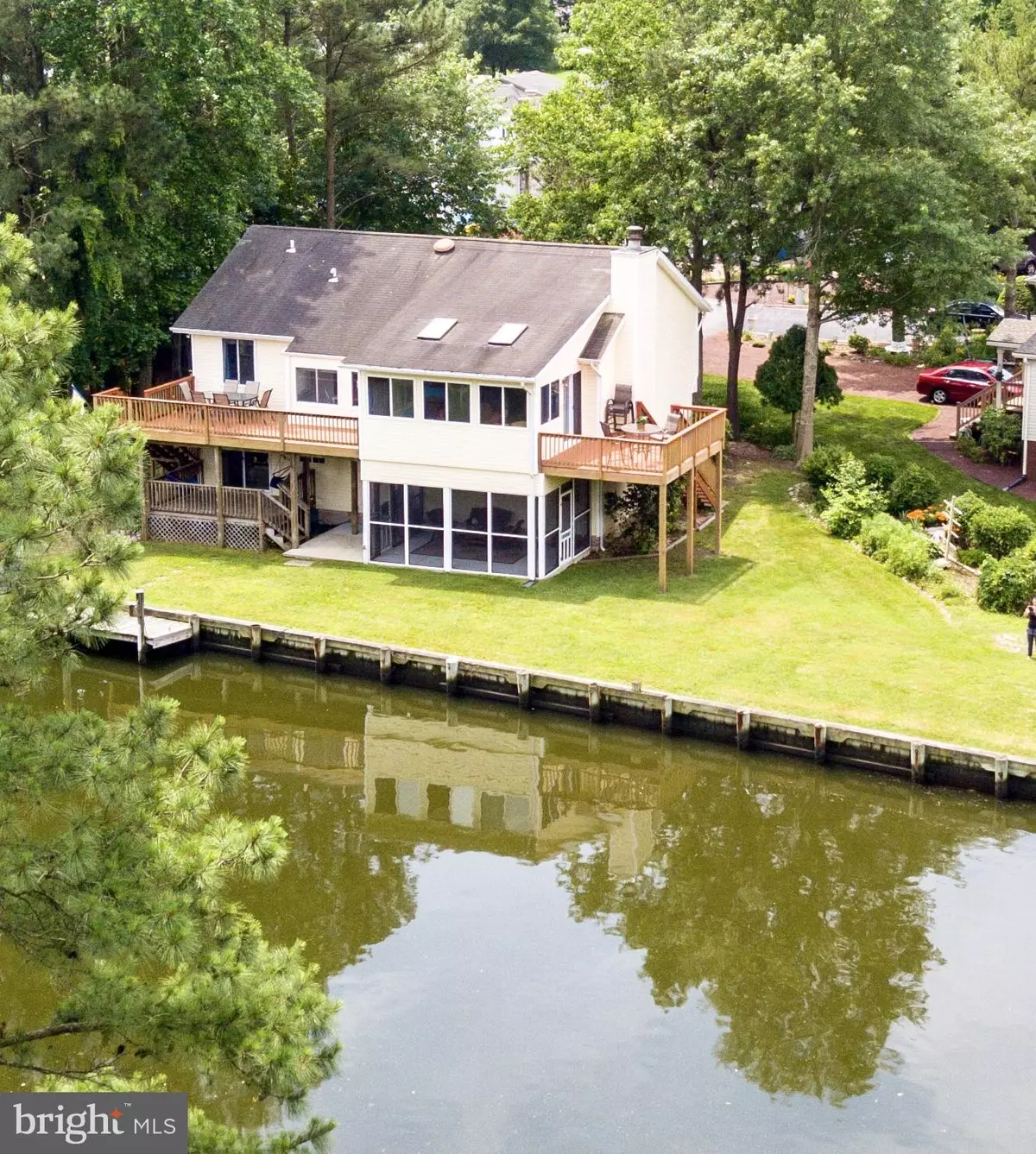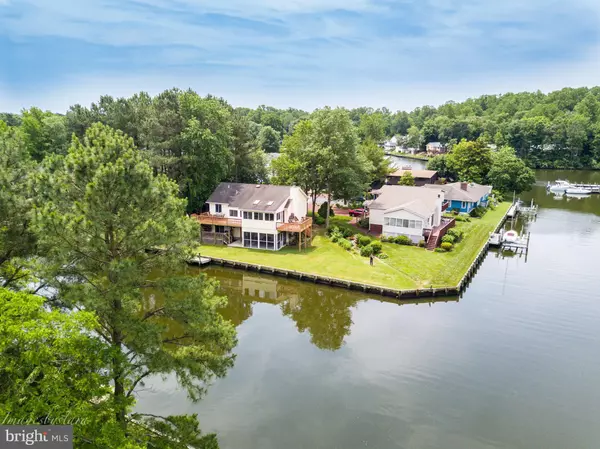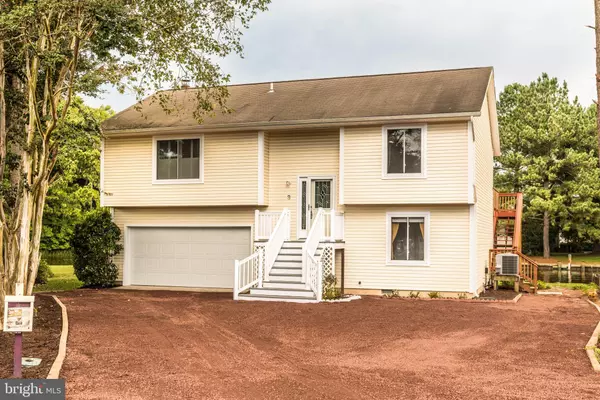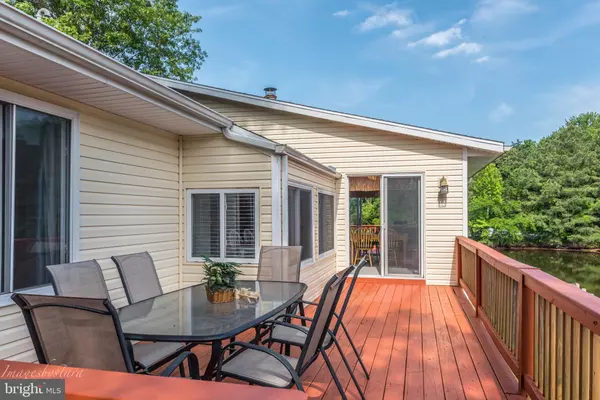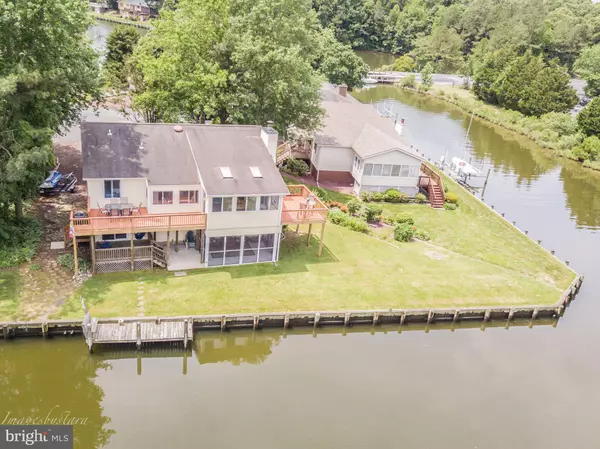$440,000
$449,900
2.2%For more information regarding the value of a property, please contact us for a free consultation.
3 CARRIAGE LN Ocean Pines, MD 21811
4 Beds
3 Baths
2,298 SqFt
Key Details
Sold Price $440,000
Property Type Single Family Home
Sub Type Detached
Listing Status Sold
Purchase Type For Sale
Square Footage 2,298 sqft
Price per Sqft $191
Subdivision Ocean Pines - Newport
MLS Listing ID MDWO103354
Sold Date 04/19/19
Style Split Level,Split Foyer
Bedrooms 4
Full Baths 3
HOA Fees $118/ann
HOA Y/N Y
Abv Grd Liv Area 2,298
Originating Board BRIGHT
Year Built 1982
Annual Tax Amount $3,187
Tax Year 2019
Lot Size 0.350 Acres
Acres 0.35
Property Description
VIEWS-VIEWS-VIEWS!! Truly a hidden gem! Location is 1 canal back from St. Martin's River w/ 129' of bulkhead that provides EASY DIRECT BOAT ACCESS in approx. 6' water depth to St. Martin's River, the Bay & Ocean! Unlike many of the other local waterfront homes there are NO LOW BRIDGES during water travel to contend with at low tide. Location access when buying on the water is EVERYTHING! Serenity of this large lot makes you say "ahhh relaxation" upon arrival. Interior split plan gives unparalleled privacy for company staying either up or down stairs. You'll enjoy entertaining with the 3 outdoor living decks as well as a water side lower level screened porch. Imagine yourself with a good book enjoying the tranquility of seeing nature change its seasons and the abundant waterfowl across the canal near the wooded park (that will not be developed or built upon). This 4 bedroom, 3 bath home feels welcoming to all & was remodeled in 2010 with new windows and doors, new interior/exterior units HVAC and siding. Extended visitors? Separate bedroom, full bath & spacious family room downstairs is perfect for kids or guests. BOTH the downstairs & upstairs family rooms take in all of the glorious views! The stainless steel refrigerator and dishwasher are only 2 years old, and the washer and dryer are only 6 years old. Interior features include an enclosed sun room perfect for large gatherings for meals, Plantation shutters in master bedroom and fireplace. STORAGE FOR TOYS! An oversized 2 car garage offers plenty of room for bikes, paddle boards, kayaks and fishing rods for the outdoor enthusiast. This oversized quiet cul-de-sac lot is close to the White Horse Park, playground, walking trails and community pool. A 1 year buyer home warranty will be provided with acceptable offer.
Location
State MD
County Worcester
Area Worcester Ocean Pines
Zoning R-3
Rooms
Other Rooms Living Room, Primary Bedroom, Bedroom 2, Bedroom 3, Bedroom 4, Kitchen, Family Room, Sun/Florida Room, Laundry, Bathroom 2, Bathroom 3, Primary Bathroom
Main Level Bedrooms 3
Interior
Interior Features Carpet, Ceiling Fan(s), Dining Area, Floor Plan - Open, Kitchen - Eat-In, Kitchen - Island, Primary Bath(s)
Hot Water Electric
Heating Heat Pump(s)
Cooling Central A/C, Ceiling Fan(s), Heat Pump(s)
Flooring Carpet, Laminated
Fireplaces Number 1
Fireplaces Type Gas/Propane
Equipment Dishwasher, Disposal, Dryer - Electric, Microwave, Refrigerator, Washer, Water Heater, Stove
Furnishings No
Fireplace Y
Window Features Insulated,Screens,Skylights
Appliance Dishwasher, Disposal, Dryer - Electric, Microwave, Refrigerator, Washer, Water Heater, Stove
Heat Source Electric
Laundry Lower Floor, Washer In Unit, Dryer In Unit
Exterior
Exterior Feature Deck(s), Porch(es), Screened
Parking Features Garage - Front Entry, Garage Door Opener
Garage Spaces 6.0
Utilities Available Electric Available, Cable TV Available, Natural Gas Available, Sewer Available, Water Available, Under Ground, Phone Available
Amenities Available Bar/Lounge, Baseball Field, Basketball Courts, Beach, Bike Trail, Boat Dock/Slip, Boat Ramp, Common Grounds, Community Center, Dining Rooms, Game Room, Golf Club, Golf Course, Golf Course Membership Available, Jog/Walk Path, Lake, Marina/Marina Club, Meeting Room, Picnic Area, Pier/Dock, Pool - Indoor, Pool - Outdoor, Pool Mem Avail, Recreational Center, Security, Soccer Field, Swimming Pool, Water/Lake Privileges, Tot Lots/Playground, Tennis Courts, Beach Club
Waterfront Description Private Dock Site
Water Access Y
Water Access Desc Canoe/Kayak,Personal Watercraft (PWC),Boat - Powered
View Canal, Water, River
Roof Type Shingle,Asphalt
Street Surface Black Top
Accessibility None
Porch Deck(s), Porch(es), Screened
Road Frontage City/County
Attached Garage 2
Total Parking Spaces 6
Garage Y
Building
Lot Description Corner, Bulkheaded, Cul-de-sac, Level, Cleared
Story 2
Foundation Block, Crawl Space
Sewer Public Sewer
Water Public
Architectural Style Split Level, Split Foyer
Level or Stories 2
Additional Building Above Grade, Below Grade
Structure Type Dry Wall,Vaulted Ceilings
New Construction N
Schools
Elementary Schools Showell
Middle Schools Stephen Decatur
High Schools Stephen Decatur
School District Worcester County Public Schools
Others
HOA Fee Include Management,Road Maintenance,Common Area Maintenance
Senior Community No
Tax ID 03-078574
Ownership Fee Simple
SqFt Source Assessor
Security Features Carbon Monoxide Detector(s),Smoke Detector
Acceptable Financing Conventional, Cash
Horse Property N
Listing Terms Conventional, Cash
Financing Conventional,Cash
Special Listing Condition Standard
Read Less
Want to know what your home might be worth? Contact us for a FREE valuation!

Our team is ready to help you sell your home for the highest possible price ASAP

Bought with Katherine A Panco • Berkshire Hathaway HomeServices PenFed Realty

GET MORE INFORMATION

