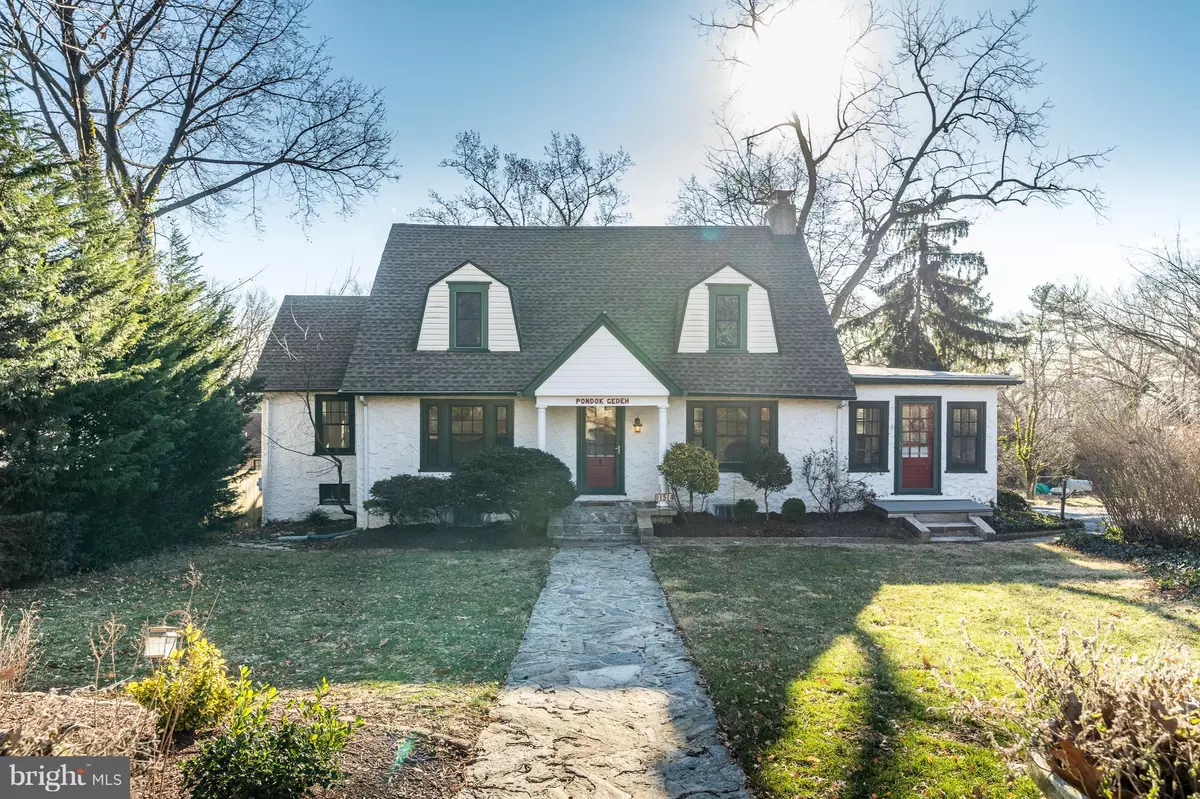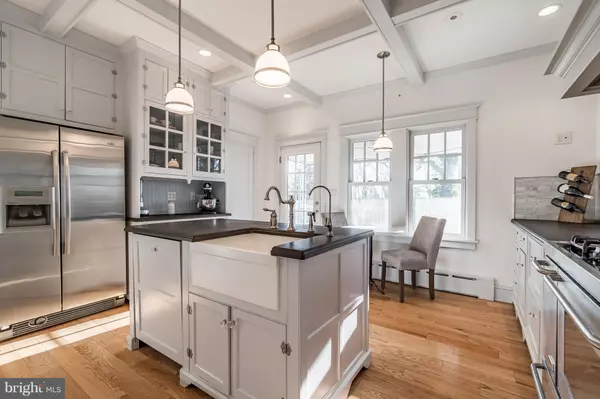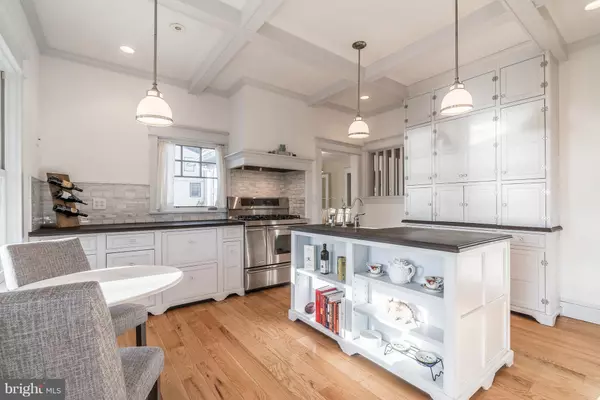$300,000
$299,900
For more information regarding the value of a property, please contact us for a free consultation.
1514 RIDGE RD Wilmington, DE 19809
3 Beds
3 Baths
2,150 SqFt
Key Details
Sold Price $300,000
Property Type Single Family Home
Sub Type Detached
Listing Status Sold
Purchase Type For Sale
Square Footage 2,150 sqft
Price per Sqft $139
Subdivision Holly Oak
MLS Listing ID DENC318220
Sold Date 03/19/19
Style Cape Cod
Bedrooms 3
Full Baths 2
Half Baths 1
HOA Y/N N
Abv Grd Liv Area 2,150
Originating Board BRIGHT
Year Built 1920
Annual Tax Amount $1,844
Tax Year 2018
Lot Size 10,454 Sqft
Acres 0.24
Property Description
Rarely available updated green & energy efficient stone 2150 SQ FT, 3 bedroom, 2.5 bath, 2 car turned garage, 4 car driveway "Pondok Gedeh" Cape Cod Bungalow home with a 1st floor master suite, sitting/dressing room, 2 walk-in closets with California Closets customization, en-suite full bath with a double sink, separate soaking tub & 2 Rain head shower, sun room, large walk-out basement, walk-in attic, Trex deck & lighting with Southern exposure & incredible views of the Delaware River & New Jersey in desirable Holly Oak in N. Wilmington. Holly Oak is known for its stately, historic, park-like homes. This historic home has period details with modern amenities. Updates include: eat-in cooks kitchen with an island (custom White inset cabinetry, Eco friendly PaperStone counter tops, pro style stainless steel Kenmore Elite 5 burner gas range & double oven, stainless steel Bosch dishwasher, Whirlpool Gold side by side refrigerator & Broan Elite range hood, reverse osmosis water filtration system, farmhouse sink, Kohler fixtures, Carrera Marble tile back splash, recessed & pendant lighting, wide plank hardwood floors, decorative ceiling beams, built-in storage, walk-in pantry), master bath (ceramic double sink, soaking tub, shower with 2 Rainhead's, frameless shower door, toilet, Kohler fixtures, White Subway & glass wall tile, Marble tile floor with radiant heating, recessed & sconce lighting, linen closet), 2nd full bath (tub, shower, brushed nickel shower door, Kohler fixtures, White wainscoting, White ceramic square & hex wall & floor tile, sink, vanity, toilet, lighting), half bath (pedestal sink, faucet, toilet, lighting, ceramic tile floor, linen closet), roof (architectural shingle, 1 layer, flat roof above sun room), windows (Andersen Low-E), White wood window blinds, storm & exterior doors, gas boiler (Crown), central air (high velocity), gas tankless hot water heater (Rinnai), electric (200 AMP), temperature controls & sensors in each room, rear sun deck with custom inlay, railings, gates, stairs (Trex) with covered outside dining area, ceiling fan & swing, refinished hardwood floors, carpeting on 2nd floor (original hardwoods underneath), interior & exterior painting, insulated garage doors, automatic garage door openers, front loading washer & dryer (Samsung), laundry utility sink, ceiling fans, light fixtures, dimmer light switches, professional landscaping, mature trees, plants, shrubs, flowers, gutters with guards, downspouts, soffits, fascia. Features: original wood moldings, paneled doors, glass French doors, mantles, railings, banister, crystal doorknobs, 2 stone wood burning fireplaces (living & sun rooms), sun room has own entry door, Fieldstone walkways & front porch, concrete landscaping walls, built-in storage, lots of windows & light. Yard perfect for pets, play, your next BBQ. Basement perfect for playroom, pets, home theater, gym, yoga studio, arts & crafts, workshop, woodshop, additional storage. Fantastic location just minutes to everything: Target, Trader Joes, Whole Foods, Starbucks, Petsmart, Wawa, Dunkin, Home Depot, Lowes, restaurants, coffee shops, shopping, grocery stores, banks, schools, parks, dog parks, hiking, biking, walking, running trails. Easy access to Claymont SEPTA train station with free parking & Wilmington train & bus stations, Route 13, Philadelphia Pike, 495, 95, Naamans Rd, 202, Concord Pike, Downtown Wilmington, N. Wilmington, Philadelphia, PA, NJ, MD, DE Memorial & Commodore Barry bridges, Philadelphia International Airport. First time buyers only pay half the transfer tax!
Location
State DE
County New Castle
Area Brandywine (30901)
Zoning NC10
Rooms
Other Rooms Living Room, Dining Room, Primary Bedroom, Sitting Room, Bedroom 2, Bedroom 3, Kitchen, Basement, Sun/Florida Room, Laundry, Attic
Basement Full, Walkout Level, Windows, Workshop, Garage Access
Main Level Bedrooms 1
Interior
Interior Features Attic, Built-Ins, Pantry
Hot Water Tankless, Natural Gas
Heating Hot Water
Cooling Central A/C
Flooring Hardwood, Carpet, Ceramic Tile
Fireplaces Number 2
Fireplaces Type Stone, Mantel(s), Wood
Equipment Dryer - Front Loading, Energy Efficient Appliances, Oven/Range - Gas, Range Hood, Stainless Steel Appliances, Refrigerator, Six Burner Stove, Washer - Front Loading, Water Heater - Tankless
Fireplace Y
Window Features Low-E,Screens,Energy Efficient
Appliance Dryer - Front Loading, Energy Efficient Appliances, Oven/Range - Gas, Range Hood, Stainless Steel Appliances, Refrigerator, Six Burner Stove, Washer - Front Loading, Water Heater - Tankless
Heat Source Natural Gas
Laundry Basement
Exterior
Exterior Feature Deck(s), Porch(es)
Parking Features Garage - Side Entry, Garage Door Opener, Inside Access
Garage Spaces 6.0
Utilities Available Cable TV, Natural Gas Available, Water Available, Sewer Available, Electric Available
Water Access N
View River, Panoramic, Scenic Vista
Roof Type Architectural Shingle
Accessibility 2+ Access Exits
Porch Deck(s), Porch(es)
Attached Garage 2
Total Parking Spaces 6
Garage Y
Building
Lot Description Backs to Trees, Front Yard, Open, Rear Yard, SideYard(s), Vegetation Planting, Trees/Wooded
Story 1.5
Sewer Public Sewer
Water Public
Architectural Style Cape Cod
Level or Stories 1.5
Additional Building Above Grade, Below Grade
New Construction N
Schools
Elementary Schools Maple Lane
Middle Schools Dupont
High Schools Mount Pleasant
School District Brandywine
Others
Senior Community No
Tax ID 06-116.00-087
Ownership Fee Simple
SqFt Source Assessor
Acceptable Financing Cash, Conventional, FHA
Horse Property N
Listing Terms Cash, Conventional, FHA
Financing Cash,Conventional,FHA
Special Listing Condition Standard
Read Less
Want to know what your home might be worth? Contact us for a FREE valuation!

Our team is ready to help you sell your home for the highest possible price ASAP

Bought with Stephen J Crifasi • Patterson-Schwartz - Greenville

GET MORE INFORMATION





