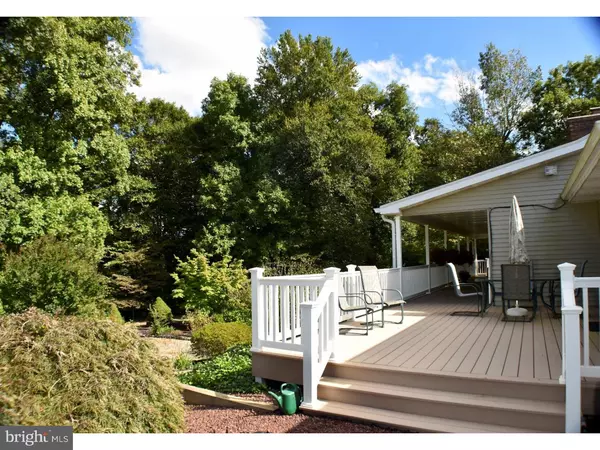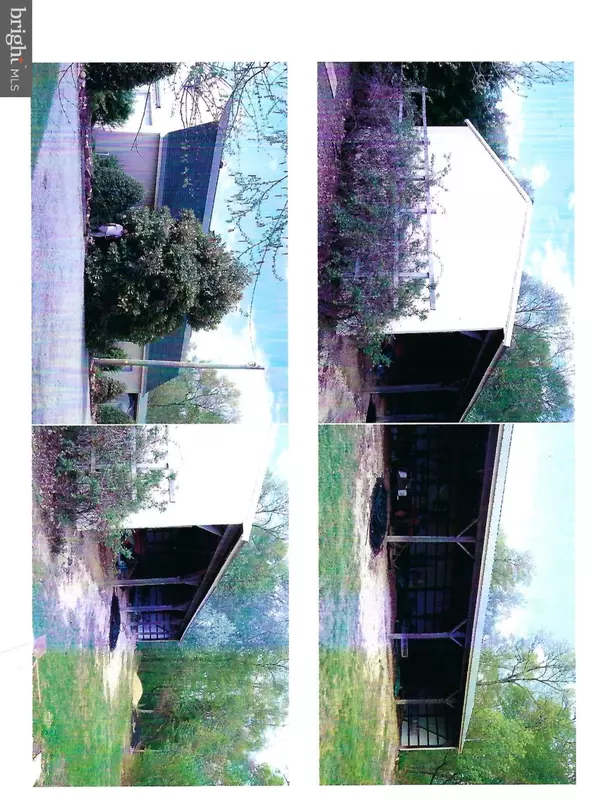$385,000
$399,000
3.5%For more information regarding the value of a property, please contact us for a free consultation.
321 LINCOLN RD Pilesgrove, NJ 08098
4 Beds
4 Baths
3,616 SqFt
Key Details
Sold Price $385,000
Property Type Single Family Home
Sub Type Detached
Listing Status Sold
Purchase Type For Sale
Square Footage 3,616 sqft
Price per Sqft $106
Subdivision None Available
MLS Listing ID 1009699678
Sold Date 02/28/19
Style Ranch/Rambler
Bedrooms 4
Full Baths 2
Half Baths 2
HOA Y/N N
Abv Grd Liv Area 2,304
Originating Board TREND
Year Built 1985
Annual Tax Amount $12,397
Tax Year 2018
Lot Size 1.000 Acres
Acres 7.73
Lot Dimensions 336718
Property Description
Drive down the long stately forsythia lined driveway to ULTIMATE PRIVACY! 7.73 Acres of cleared fields to use however you wish. Large Barn with full Loft and separate well if you want to bring your horses or livestock! Would make the ultimate workshop or mechanics shop. There is a 4 Bay oversized machinery shed out back as well. This Custom Built over 3,000 sq. foot Rancher has 3 Bedrooms plus an additional room in the basement, 2 full baths, and 2 half baths with endless possibilities. From the double doors that lead out to the covered back porch overlooking the beautifully landscaped back yard to the fully finished walk out basement. There is room for it all here! 3 bedrooms on the main level with an additional office/study/private room in the basement. Brick Fireplace in the main living room and a woodstove insert in the brick fireplace in the basement-great for those chilly nights! Main floor Laundry and a separate pantry room you could only dream of, cabinets floor to ceiling, wall to wall! The Master Bedroom is spacious with it's own full private bath and huge walk-in closet. 2 additional main level bedrooms with incredibly large closets and a full bath right next to them. Living Room, Kitchen, Full dining room, Sun Room, and a half bath by the laundry/mud room leading to the 2 car attached garage. Full open staircase leads you to the great room in the basement. Huge room great for hosting parties, famiily gatherings, or just the ultimate man cave! There is also a half bath in the basement. Separate utility room houses all the of the mechanicals-newer heater, water conditioning system, sump pump, etc. Floor to ceiling shelving in a separate room in the basement for even more storage. This property is a CAN NOT MISS! The home has been beautifully cared for but it is time for the owner to downsize, a little updating and this could be your FOREVER home!! Call today to schedule your appointment.
Location
State NJ
County Salem
Area Pilesgrove Twp (21710)
Zoning RES
Rooms
Other Rooms Living Room, Dining Room, Primary Bedroom, Bedroom 2, Kitchen, Bedroom 1, Laundry, Other, Attic
Basement Full, Outside Entrance, Drainage System, Fully Finished
Main Level Bedrooms 3
Interior
Interior Features Primary Bath(s), Butlers Pantry, Ceiling Fan(s), Attic/House Fan, Wood Stove, Sprinkler System, Water Treat System, Stall Shower, Dining Area
Hot Water Electric
Heating Wood Burn Stove, Forced Air
Cooling Central A/C
Flooring Fully Carpeted, Vinyl
Fireplaces Number 2
Fireplaces Type Brick
Fireplace Y
Window Features Bay/Bow
Heat Source Oil, Wood
Laundry Main Floor
Exterior
Exterior Feature Deck(s), Patio(s), Porch(es), Balcony, Breezeway
Parking Features Garage Door Opener
Garage Spaces 11.0
Water Access N
Roof Type Shingle
Accessibility None
Porch Deck(s), Patio(s), Porch(es), Balcony, Breezeway
Attached Garage 2
Total Parking Spaces 11
Garage Y
Building
Lot Description Level, Open, Front Yard, Rear Yard, SideYard(s)
Story 1
Foundation Concrete Perimeter
Sewer On Site Septic
Water Well
Architectural Style Ranch/Rambler
Level or Stories 1
Additional Building Above Grade, Below Grade
Structure Type 9'+ Ceilings
New Construction N
Schools
Elementary Schools Mary S Shoemaker School
Middle Schools Woodstown
High Schools Woodstown
School District Woodstown-Pilesgrove Regi Schools
Others
Senior Community No
Tax ID 10-00009-00003 01
Ownership Fee Simple
SqFt Source Assessor
Security Features Security System
Acceptable Financing Conventional, FHA 203(k), FHA 203(b)
Listing Terms Conventional, FHA 203(k), FHA 203(b)
Financing Conventional,FHA 203(k),FHA 203(b)
Special Listing Condition Standard
Read Less
Want to know what your home might be worth? Contact us for a FREE valuation!

Our team is ready to help you sell your home for the highest possible price ASAP

Bought with Troy Kenuk Sr. • Liberty

GET MORE INFORMATION





