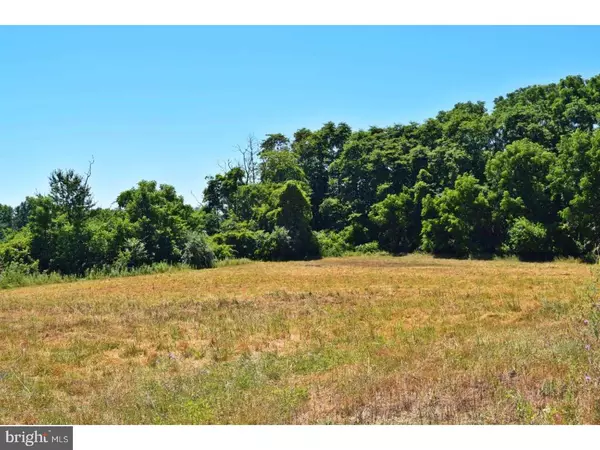$310,000
$330,000
6.1%For more information regarding the value of a property, please contact us for a free consultation.
359 MANNINGTON YORKETOWN RD Pilesgrove, NJ 08098
4 Beds
2 Baths
3,024 SqFt
Key Details
Sold Price $310,000
Property Type Single Family Home
Sub Type Detached
Listing Status Sold
Purchase Type For Sale
Square Footage 3,024 sqft
Price per Sqft $102
Subdivision None Available
MLS Listing ID 1002024298
Sold Date 01/31/19
Style Colonial
Bedrooms 4
Full Baths 2
HOA Y/N N
Abv Grd Liv Area 3,024
Originating Board TREND
Year Built 2004
Annual Tax Amount $10,852
Tax Year 2017
Lot Size 14.350 Acres
Acres 15.18
Lot Dimensions 630X990 IRR.
Property Description
Huge center hall colonial with marvelous floorplan on over 15 acres of private, level, partially wooded ground. Fenced pasture with run-in, trails perfect for horses, or a hunter's dream. Large wrap-around front porch includes (4) ceiling fans and a porch swing for those beautiful summer evenings. Enter through the two-story foyer to formal living room and dining room on each side. Continue to the kitchen with center island and a huge morning/breakfast room. There is also a family room, half bath and mud room off of the morning room. Upstairs you will find (4) very large bedrooms, each with its own walk-in closet. The Master bedroom has his and hers! Master bath has double sinks and an over-sized soaking tub. Upstairs laundry, full unfinished basement with outdoor access. Dual Zone Heat and Central A/C. Large detached 30x30 garage. Don't miss out on this home. Great as it is with plenty of potential to make it your own perfect paradise.
Location
State NJ
County Salem
Area Pilesgrove Twp (21710)
Zoning RES
Rooms
Other Rooms Living Room, Dining Room, Primary Bedroom, Bedroom 2, Bedroom 3, Kitchen, Family Room, Bedroom 1, Laundry, Other, Attic
Basement Full, Unfinished
Interior
Interior Features Dining Area
Hot Water Electric
Heating Forced Air
Cooling Central A/C
Fireplaces Number 1
Fireplaces Type Gas/Propane
Fireplace Y
Heat Source Oil
Laundry Upper Floor
Exterior
Parking Features Oversized
Garage Spaces 6.0
Water Access N
Accessibility None
Total Parking Spaces 6
Garage Y
Building
Lot Description Irregular, Level, Trees/Wooded
Story 2
Sewer On Site Septic
Water Well
Architectural Style Colonial
Level or Stories 2
Additional Building Above Grade
New Construction N
Schools
School District Woodstown-Pilesgrove Regi Schools
Others
Senior Community No
Tax ID 10-00076-00015
Ownership Fee Simple
SqFt Source Estimated
Acceptable Financing Conventional, VA, FHA 203(b)
Listing Terms Conventional, VA, FHA 203(b)
Financing Conventional,VA,FHA 203(b)
Special Listing Condition Standard
Read Less
Want to know what your home might be worth? Contact us for a FREE valuation!

Our team is ready to help you sell your home for the highest possible price ASAP

Bought with Steven Kempton • RE/MAX Community-Williamstown

GET MORE INFORMATION





