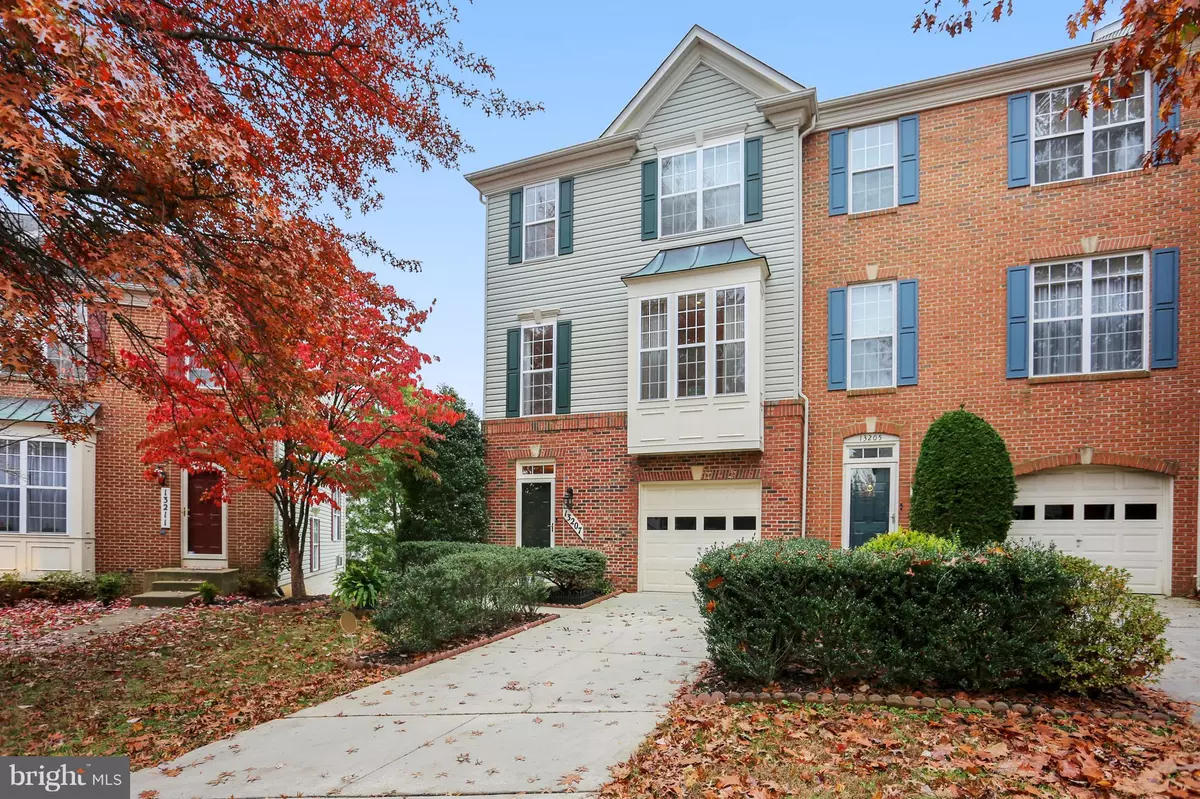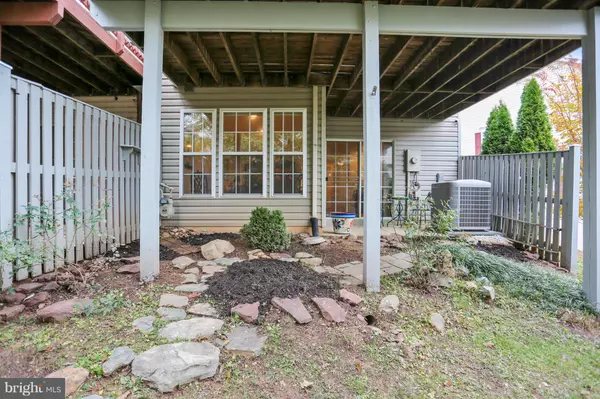$428,000
$428,000
For more information regarding the value of a property, please contact us for a free consultation.
13207 AUTUMN MIST CIR Germantown, MD 20874
3 Beds
4 Baths
2,620 SqFt
Key Details
Sold Price $428,000
Property Type Townhouse
Sub Type End of Row/Townhouse
Listing Status Sold
Purchase Type For Sale
Square Footage 2,620 sqft
Price per Sqft $163
Subdivision Fountain Hills
MLS Listing ID MDMC101120
Sold Date 12/28/18
Style Colonial
Bedrooms 3
Full Baths 3
Half Baths 1
HOA Fees $92/mo
HOA Y/N Y
Abv Grd Liv Area 2,620
Originating Board BRIGHT
Year Built 1998
Annual Tax Amount $4,785
Tax Year 2018
Lot Size 1,875 Sqft
Acres 0.04
Property Description
Sought after FOUNTAIN HILLS. Elegant, immaculate, End unit TH; 3 bedroom, 3 full and 1 1/2 bath; 2600+total sqft of beautifully maintained 3 level home with an attached garage. Across from "overflow" parking. TOP LEVEL Master bedroom has a bump out that allows for a sitting area. Walk in closet that leads to a upgraded attic. Trey Ceiling; attached bath nicely decorated with a double sink and separate shower.FULL Washer and dryer are on this level.2 other bedrooms; one is set up as an office.FULL bath in the hall.MAIN LEVEL: Open upgraded kitchen, with granite counters and a very large island. Bump out allows for a beautiful breakfast room, which in turn leads to the deck. Also opens to a cozy family room. Dining room and living room combo are elegant and spacious.LOWER LEVEL:Enter your home at this level. This is also the secure entrance from the garage. See the pix for the back family room large room with an extra storage space; full bath, a walk out double doors to patio and garden area. There is a gas fireplace with built-ins on either side. The bump out on this level offers the opportunity to add a bedroom/den or just leave it as a nice sitting area. FULL bath on this level.LOTS OF OPTIONS .
Location
State MD
County Montgomery
Zoning R90
Rooms
Other Rooms Dining Room, Primary Bedroom, Kitchen, Family Room, Foyer, Breakfast Room, Bathroom 1, Bathroom 3, Primary Bathroom, Half Bath
Interior
Interior Features Attic, Breakfast Area, Built-Ins, Carpet, Ceiling Fan(s), Combination Dining/Living, Crown Moldings, Dining Area, Family Room Off Kitchen, Floor Plan - Open, Kitchen - Eat-In, Kitchen - Island, Kitchen - Table Space, Primary Bath(s), Recessed Lighting, Sprinkler System, Stall Shower, Store/Office, Upgraded Countertops, Walk-in Closet(s), Window Treatments, Wood Floors
Heating Forced Air
Cooling Ceiling Fan(s), Central A/C, Heat Pump(s)
Flooring Carpet, Ceramic Tile, Hardwood
Fireplaces Number 1
Fireplaces Type Equipment, Fireplace - Glass Doors, Gas/Propane
Equipment Built-In Microwave, Dishwasher, Disposal, Dryer - Electric, Dryer - Front Loading, Microwave, Oven - Self Cleaning, Oven/Range - Gas, Refrigerator, Stove, Washer, Water Heater
Fireplace Y
Window Features Bay/Bow,Double Pane
Appliance Built-In Microwave, Dishwasher, Disposal, Dryer - Electric, Dryer - Front Loading, Microwave, Oven - Self Cleaning, Oven/Range - Gas, Refrigerator, Stove, Washer, Water Heater
Heat Source Natural Gas
Laundry Upper Floor, Dryer In Unit, Washer In Unit
Exterior
Exterior Feature Deck(s), Patio(s)
Parking Features Garage - Front Entry, Garage Door Opener, Inside Access
Garage Spaces 1.0
Utilities Available Cable TV Available, DSL Available, Natural Gas Available, Phone Connected, Sewer Available, Water Available
Amenities Available Baseball Field, Basketball Courts, Bike Trail, Community Center, Jog/Walk Path, Pool - Outdoor, Swimming Pool, Tennis Courts, Tot Lots/Playground
Water Access N
Roof Type Asphalt,Composite,Shingle
Accessibility 2+ Access Exits
Porch Deck(s), Patio(s)
Attached Garage 1
Total Parking Spaces 1
Garage Y
Building
Story 3+
Sewer Public Sewer
Water Public
Architectural Style Colonial
Level or Stories 3+
Additional Building Above Grade, Below Grade
Structure Type Dry Wall
New Construction N
Schools
Elementary Schools Call School Board
Middle Schools Roberto W. Clemente
High Schools Northwest
School District Montgomery County Public Schools
Others
HOA Fee Include Common Area Maintenance,Management,Pool(s),Road Maintenance,Snow Removal
Senior Community No
Tax ID 160903140658
Ownership Fee Simple
SqFt Source Estimated
Security Features Security System,Smoke Detector,Sprinkler System - Indoor,Surveillance Sys
Horse Property N
Special Listing Condition Standard
Read Less
Want to know what your home might be worth? Contact us for a FREE valuation!

Our team is ready to help you sell your home for the highest possible price ASAP

Bought with Phyllis B Pinto • Long & Foster Real Estate, Inc.

GET MORE INFORMATION





