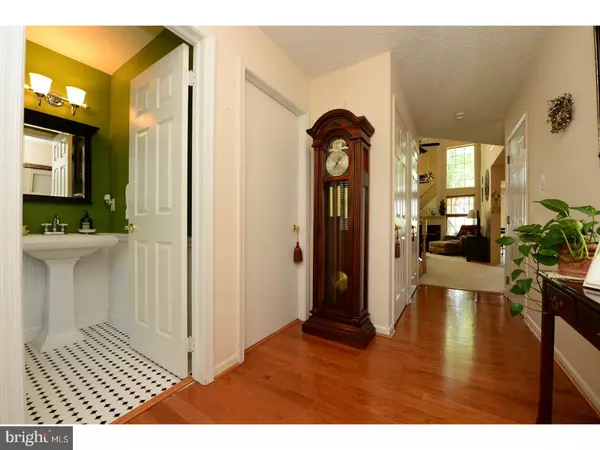$155,000
$166,500
6.9%For more information regarding the value of a property, please contact us for a free consultation.
187 LA COSTA DR Blackwood, NJ 08012
2 Beds
3 Baths
1,520 SqFt
Key Details
Sold Price $155,000
Property Type Townhouse
Sub Type Interior Row/Townhouse
Listing Status Sold
Purchase Type For Sale
Square Footage 1,520 sqft
Price per Sqft $101
Subdivision Valleybrook
MLS Listing ID 1001894924
Sold Date 11/30/18
Style Contemporary
Bedrooms 2
Full Baths 2
Half Baths 1
HOA Fees $45/ann
HOA Y/N Y
Abv Grd Liv Area 1,520
Originating Board TREND
Year Built 1991
Annual Tax Amount $7,399
Tax Year 2017
Lot Size 3,200 Sqft
Acres 0.07
Lot Dimensions 25X128
Property Description
Lovely Valleybrook Links 1 Townhouse in immaculate move-in condition! This beautiful and pristine 2 bdrm, 2-1/2 bath home features living room with gas fireplace, dramatic cathedral ceilings and tall windows overlooking Ron Jaworski's Valleybrook Golf Course. Updated eat-in kitchen with stainless appliances and sliding doors to nice deck on the 4th hole. Powder room on 1st level with updated fixtures and modern decor. Take the open staircase to the second floor with master suite featuring a spacious design with large walk-in closet and master bath and doorway to a unique second floor front porch. Additional second floor full bath and extra bedroom could also be used for office or guest room. One-car garage with doorway to first floor interior for easy access. HOA includes grass cutting and use of nearby tennis courts and swim club. An easy lifestyle and lots of exciting features in this beautiful spacious unit awaits. Have no reservations about this being a short sale. It is in great well-kept condition and attorney tells us a settlement will happen in 2-3 months.
Location
State NJ
County Camden
Area Gloucester Twp (20415)
Zoning RES
Rooms
Other Rooms Living Room, Dining Room, Primary Bedroom, Kitchen, Bedroom 1
Interior
Interior Features Primary Bath(s), Butlers Pantry, Ceiling Fan(s), Stall Shower, Kitchen - Eat-In
Hot Water Natural Gas
Heating Gas, Forced Air
Cooling Central A/C
Flooring Fully Carpeted, Tile/Brick
Fireplaces Number 1
Fireplaces Type Gas/Propane
Equipment Built-In Range
Fireplace Y
Window Features Energy Efficient
Appliance Built-In Range
Heat Source Natural Gas
Laundry Upper Floor
Exterior
Exterior Feature Deck(s)
Garage Spaces 3.0
Utilities Available Cable TV
Amenities Available Swimming Pool, Tennis Courts, Club House
Water Access N
View Golf Course
Roof Type Pitched,Shingle
Accessibility None
Porch Deck(s)
Attached Garage 1
Total Parking Spaces 3
Garage Y
Building
Lot Description Front Yard, Rear Yard
Story 2
Sewer Public Sewer
Water Public
Architectural Style Contemporary
Level or Stories 2
Additional Building Above Grade
Structure Type Cathedral Ceilings,9'+ Ceilings
New Construction N
Schools
School District Black Horse Pike Regional Schools
Others
Pets Allowed Y
HOA Fee Include Pool(s),Common Area Maintenance,Lawn Maintenance,Trash
Senior Community No
Tax ID 15-08011-00026
Ownership Fee Simple
Acceptable Financing Conventional, FHA 203(b)
Listing Terms Conventional, FHA 203(b)
Financing Conventional,FHA 203(b)
Special Listing Condition Short Sale
Pets Allowed Case by Case Basis
Read Less
Want to know what your home might be worth? Contact us for a FREE valuation!

Our team is ready to help you sell your home for the highest possible price ASAP

Bought with Lisa Ann Payne • BHHS Fox & Roach-Washington-Gloucester

GET MORE INFORMATION





