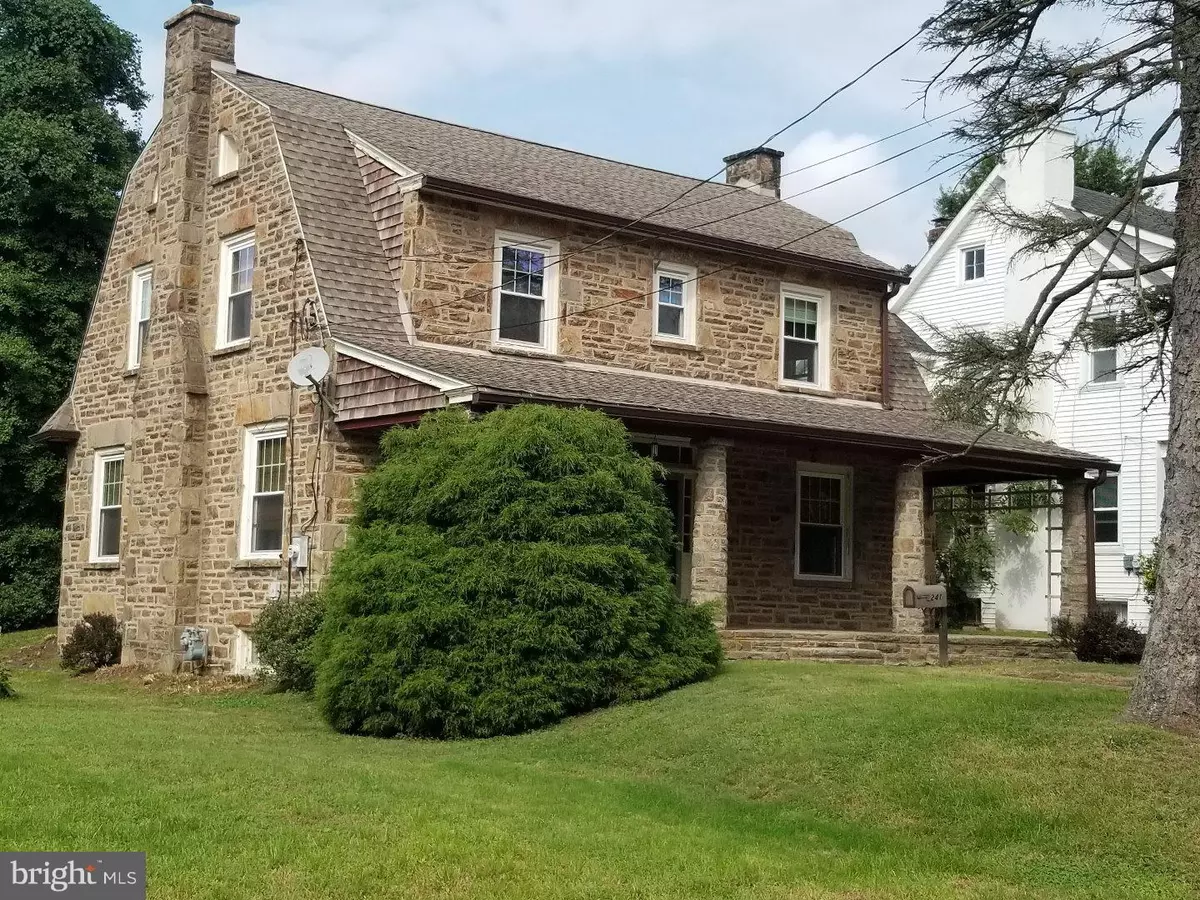$240,000
$240,000
For more information regarding the value of a property, please contact us for a free consultation.
241 W EVERGREEN ST West Grove, PA 19390
4 Beds
1 Bath
3,141 SqFt
Key Details
Sold Price $240,000
Property Type Single Family Home
Sub Type Detached
Listing Status Sold
Purchase Type For Sale
Square Footage 3,141 sqft
Price per Sqft $76
Subdivision None Available
MLS Listing ID 1006155166
Sold Date 11/09/18
Style Cape Cod
Bedrooms 4
Full Baths 1
HOA Y/N N
Abv Grd Liv Area 2,094
Originating Board TREND
Year Built 1924
Annual Tax Amount $4,965
Tax Year 2018
Lot Size 0.414 Acres
Acres 0.41
Lot Dimensions 0X0
Property Description
Welcome home to 241 W Evergreen Street! This home has been meticulously kept by the same family for 3 generations. Made of Avondale Brown Stone, this solid home sits on just under half an acre. The property backs up to Harmony park with it's play areas and ball fields and it is just a short walk to the center of town for shopping, eateries and parades. Step back in time and enjoy the character of your new home, featuring original hardwood floors, deep window sills, colonial baseboards, high ceilings and original doors with glass doorknobs. First floor has a wide center hall, dining room with chair rail, large family room with brick fireplace and insert, laundry room and a kitchen. The pantry has been plumbed and can be easily converted into a half bath. Second floor boasts 3 generous sized bedrooms, a nursery/office/hobby room, cedar closet, a walk in hall closet with built ins, full bath and a hall sitting area which is a great spot for doing homework or reading. Enjoy your evenings on your covered stone front porch or entertaining guests on your rear paver patio while admiring your flat rear yard. The detached 2 car garage has electric and plenty off street parking. Upgrades include newer roof, gutters, windows, gas furnace, new kitchen floor, spray foam insulation, new paint, alarm system, new tub and stainless steel appliances.
Location
State PA
County Chester
Area West Grove Boro (10305)
Zoning R4
Rooms
Other Rooms Living Room, Dining Room, Primary Bedroom, Bedroom 2, Bedroom 3, Kitchen, Bedroom 1, Laundry
Basement Full
Interior
Interior Features Butlers Pantry, Wood Stove
Hot Water Natural Gas
Heating Gas, Radiator
Cooling Wall Unit
Flooring Wood
Fireplaces Number 1
Fireplaces Type Brick
Equipment Built-In Range, Refrigerator
Fireplace Y
Window Features Energy Efficient,Replacement
Appliance Built-In Range, Refrigerator
Heat Source Natural Gas
Laundry Main Floor
Exterior
Exterior Feature Patio(s), Porch(es)
Garage Spaces 5.0
Utilities Available Cable TV
Water Access N
Roof Type Pitched,Shingle
Accessibility None
Porch Patio(s), Porch(es)
Total Parking Spaces 5
Garage Y
Building
Lot Description Level, Open, Front Yard, Rear Yard, SideYard(s)
Story 2
Foundation Stone, Concrete Perimeter
Sewer Public Sewer
Water Public
Architectural Style Cape Cod
Level or Stories 2
Additional Building Above Grade, Below Grade
New Construction N
Schools
Elementary Schools Penn London
Middle Schools Fred S. Engle
High Schools Avon Grove
School District Avon Grove
Others
Senior Community No
Tax ID 05-03 -0019
Ownership Fee Simple
Security Features Security System
Acceptable Financing Conventional, VA, FHA 203(k), FHA 203(b), USDA
Listing Terms Conventional, VA, FHA 203(k), FHA 203(b), USDA
Financing Conventional,VA,FHA 203(k),FHA 203(b),USDA
Read Less
Want to know what your home might be worth? Contact us for a FREE valuation!

Our team is ready to help you sell your home for the highest possible price ASAP

Bought with Clara E Saxton • BHHS Fox & Roach-Kennett Sq

GET MORE INFORMATION





