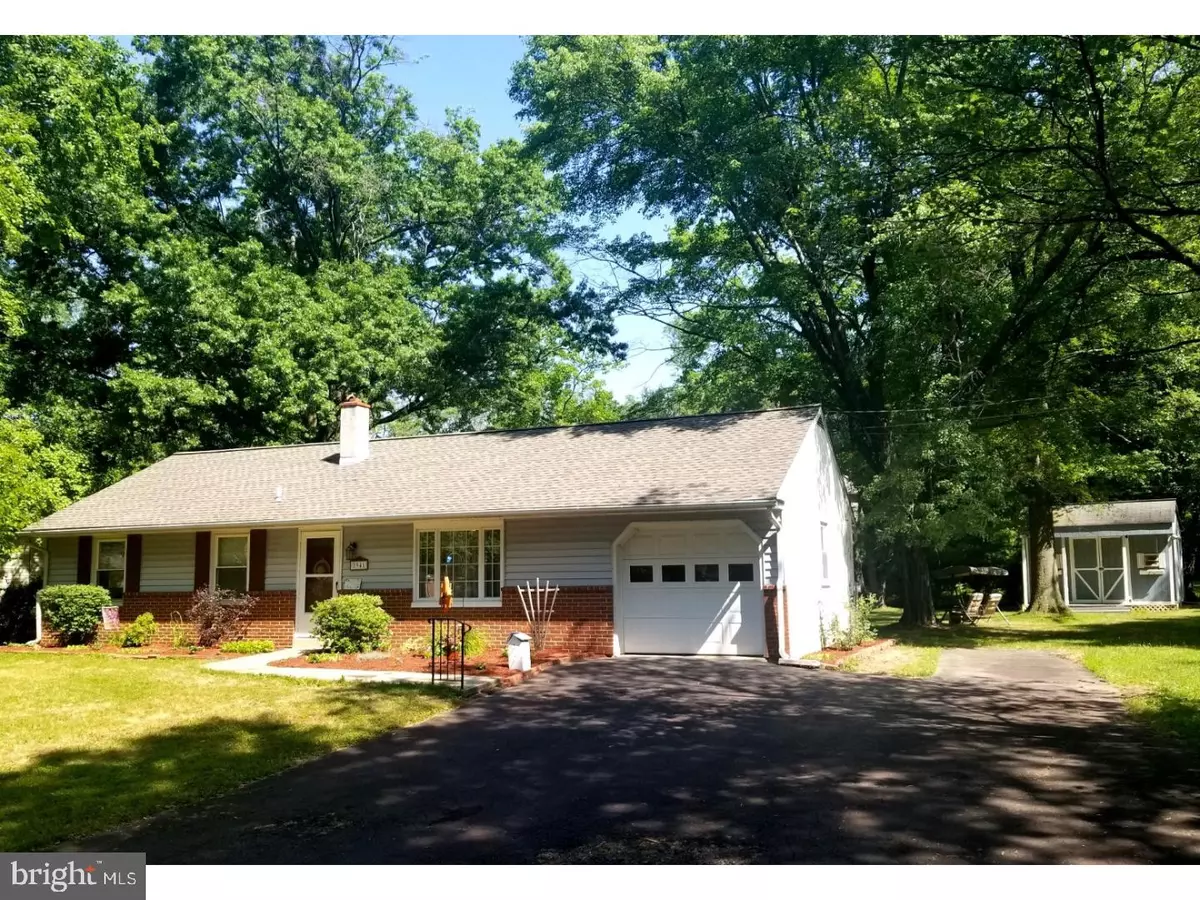$230,000
$234,900
2.1%For more information regarding the value of a property, please contact us for a free consultation.
1941 SCHOOL RD Hatfield, PA 19440
3 Beds
1 Bath
1,075 SqFt
Key Details
Sold Price $230,000
Property Type Single Family Home
Sub Type Detached
Listing Status Sold
Purchase Type For Sale
Square Footage 1,075 sqft
Price per Sqft $213
Subdivision Hatfield Crossing
MLS Listing ID 1002036718
Sold Date 10/10/18
Style Ranch/Rambler
Bedrooms 3
Full Baths 1
HOA Y/N N
Abv Grd Liv Area 1,075
Originating Board TREND
Year Built 1964
Annual Tax Amount $4,081
Tax Year 2018
Lot Size 0.505 Acres
Acres 0.5
Lot Dimensions 100
Property Description
Well maintained 3BR Ranch on a peaceful half acre lot. Turn off of School Rd and enter the driveway from a paper road that leads to a park behind the property. One Family has owned and lovingly maintained this home. Siding and windows were replaced in the mid 90's, Walk way to the front door done in 2000, New furnace installed in '05, Front window installed just a few years ago, new roof installed 2 yrs ago, and Hot Water Heater replaced last month. These are just some of the major upgrades that have been done over the years. There are finished wood floors under the wall to wall carpeting and the sunroom was refreshed and had it's screens replaced recently. You can sit out there and just enjoy nature all around you. The deer come and visit the property daily. Spacious Living room, nice sized Eat in Kitchen to gather in, a 1 car garage with an oversized driveway, and a basement with a workshop to tinker in...Come and see this beautiful home, and make it yours today!
Location
State PA
County Montgomery
Area Hatfield Twp (10635)
Zoning B
Rooms
Other Rooms Living Room, Primary Bedroom, Bedroom 2, Kitchen, Bedroom 1, Other
Basement Full, Unfinished
Interior
Interior Features Ceiling Fan(s), Kitchen - Eat-In
Hot Water Electric
Heating Oil, Forced Air
Cooling Wall Unit
Flooring Wood, Fully Carpeted, Vinyl
Equipment Oven - Self Cleaning
Fireplace N
Appliance Oven - Self Cleaning
Heat Source Oil
Laundry Main Floor, Basement
Exterior
Exterior Feature Patio(s)
Parking Features Inside Access, Garage Door Opener
Garage Spaces 4.0
Water Access N
Roof Type Pitched,Shingle
Accessibility None
Porch Patio(s)
Attached Garage 1
Total Parking Spaces 4
Garage Y
Building
Lot Description Front Yard, Rear Yard, SideYard(s)
Story 1
Foundation Brick/Mortar
Sewer Public Sewer
Water Well
Architectural Style Ranch/Rambler
Level or Stories 1
Additional Building Above Grade
New Construction N
Schools
High Schools North Penn Senior
School District North Penn
Others
Senior Community No
Tax ID 35-00-09781-003
Ownership Fee Simple
Acceptable Financing Conventional, VA, USDA
Listing Terms Conventional, VA, USDA
Financing Conventional,VA,USDA
Read Less
Want to know what your home might be worth? Contact us for a FREE valuation!

Our team is ready to help you sell your home for the highest possible price ASAP

Bought with Phillip M Voorhees • Keller Williams Real Estate-Montgomeryville

GET MORE INFORMATION





