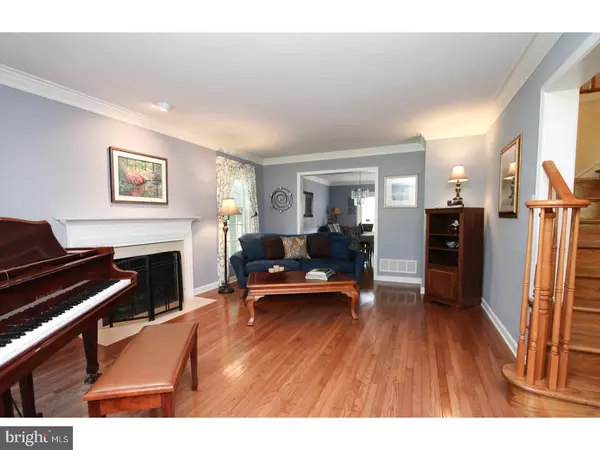$640,000
$689,000
7.1%For more information regarding the value of a property, please contact us for a free consultation.
636 N HEILBRON DR Media, PA 19063
4 Beds
4 Baths
4,065 SqFt
Key Details
Sold Price $640,000
Property Type Single Family Home
Sub Type Detached
Listing Status Sold
Purchase Type For Sale
Square Footage 4,065 sqft
Price per Sqft $157
Subdivision Heilbron
MLS Listing ID 1001868788
Sold Date 09/28/18
Style Colonial
Bedrooms 4
Full Baths 3
Half Baths 1
HOA Y/N N
Abv Grd Liv Area 4,065
Originating Board TREND
Year Built 1990
Annual Tax Amount $13,253
Tax Year 2018
Lot Size 0.966 Acres
Acres 0.97
Lot Dimensions 177X266
Property Description
This lovely custom Colonial located in the prestigious development of North Heilbron is situated on a fabulous private lot. From the moment you enter the gracious Foyer, you are greeted with wonderful amenities around every corner. The Living Room and Dining Room with hardwood floors and custom moldings through-out, allow great flow for entertaining. Beautiful Eat-In Kitchen has an island, stainless steel appliances and lots of natural light. It is open to the Family Room with a stunning wood burning stone fireplace, flanked by built-in bookcases with access to the expansive Deck overlooking the tranquil property. Adjacent to the Family Room is a private Office/Den. Mudroom, Powder Room and Laundry with access to a 2 car Garage complete the 1st level. Second floor features a Master Bedroom Suite with a spacious Master Bath, generous walk-in closet, fireplace and Bonus Room which can be used as an Office or Sitting Area. There are 3 additional generously sized Bedrooms with large closets and a Hall Bath. Finished walk-out Basement offers two large areas plus a separate room that can serve as a Bedroom or gym. Full Bath with a steam shower. Tons of storage. ** New A/C system ** This property is conveniently located to downtown Media, Philadelphia Airport, Media/Elwyn Train and major arteries. Schedule your appointment today!!
Location
State PA
County Delaware
Area Middletown Twp (10427)
Zoning RESID
Rooms
Other Rooms Living Room, Dining Room, Primary Bedroom, Bedroom 2, Bedroom 3, Kitchen, Family Room, Bedroom 1, Other, Attic
Basement Full, Fully Finished
Interior
Interior Features Primary Bath(s), Kitchen - Island, Skylight(s), Ceiling Fan(s), Attic/House Fan, Stove - Wood, Air Filter System, Stall Shower, Kitchen - Eat-In
Hot Water Propane
Heating Propane, Baseboard
Cooling Central A/C
Flooring Wood, Fully Carpeted, Tile/Brick
Fireplaces Type Marble, Stone
Equipment Cooktop, Oven - Wall, Oven - Self Cleaning, Dishwasher, Disposal, Built-In Microwave
Fireplace N
Window Features Energy Efficient
Appliance Cooktop, Oven - Wall, Oven - Self Cleaning, Dishwasher, Disposal, Built-In Microwave
Heat Source Bottled Gas/Propane
Laundry Main Floor
Exterior
Exterior Feature Deck(s), Porch(es)
Parking Features Inside Access, Garage Door Opener
Garage Spaces 5.0
Utilities Available Cable TV
Water Access N
Roof Type Pitched,Shingle
Accessibility None
Porch Deck(s), Porch(es)
Attached Garage 2
Total Parking Spaces 5
Garage Y
Building
Story 2
Foundation Concrete Perimeter, Brick/Mortar
Sewer Public Sewer
Water Public
Architectural Style Colonial
Level or Stories 2
Additional Building Above Grade
Structure Type Cathedral Ceilings,9'+ Ceilings
New Construction N
Schools
Elementary Schools Glenwood
Middle Schools Springton Lake
High Schools Penncrest
School District Rose Tree Media
Others
Senior Community No
Tax ID 27-00-00866-27
Ownership Fee Simple
Security Features Security System
Read Less
Want to know what your home might be worth? Contact us for a FREE valuation!

Our team is ready to help you sell your home for the highest possible price ASAP

Bought with Deborah F Litchko • BHHS Fox&Roach-Newtown Square

GET MORE INFORMATION





