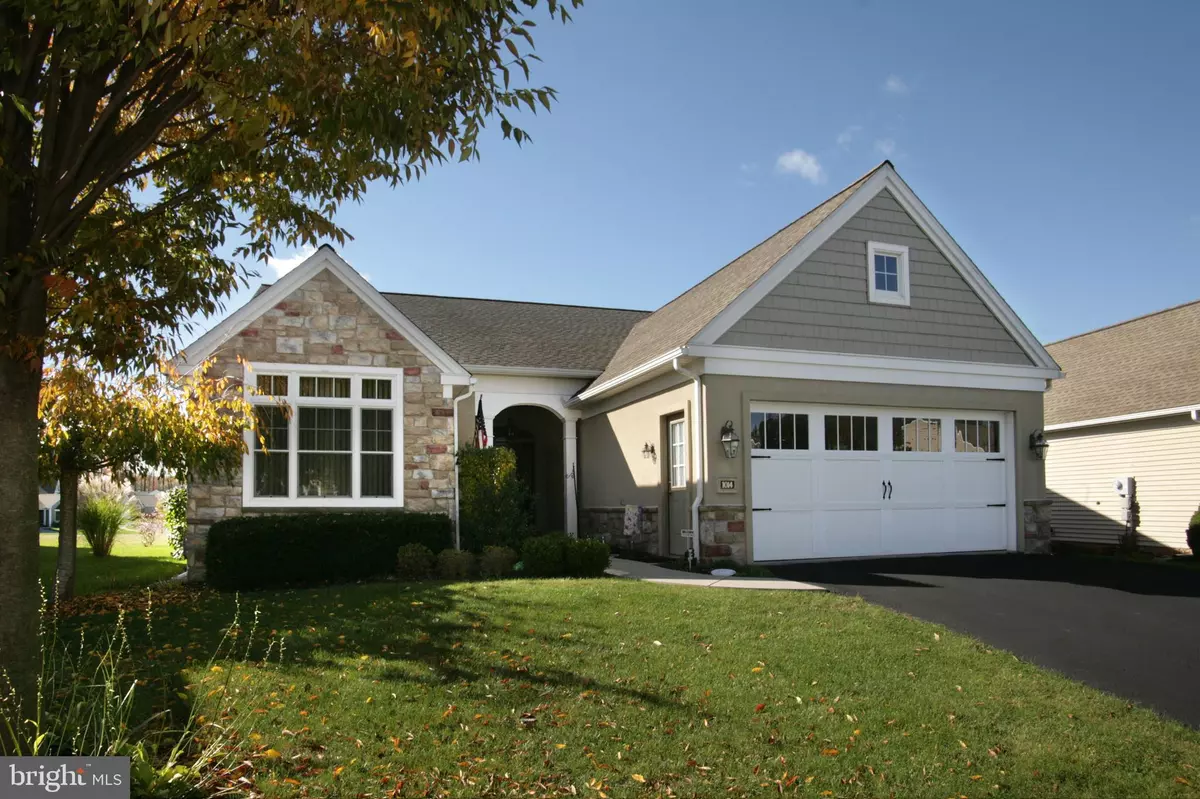$228,000
$228,000
For more information regarding the value of a property, please contact us for a free consultation.
1014 PERCY LN Lebanon, PA 17042
3 Beds
2 Baths
3,203 SqFt
Key Details
Sold Price $228,000
Property Type Single Family Home
Sub Type Detached
Listing Status Sold
Purchase Type For Sale
Square Footage 3,203 sqft
Price per Sqft $71
Subdivision Alden Place
MLS Listing ID 1000093080
Sold Date 09/14/18
Style Ranch/Rambler
Bedrooms 3
Full Baths 2
HOA Fees $26/mo
HOA Y/N Y
Abv Grd Liv Area 1,703
Originating Board BRIGHT
Land Lease Amount 384.0
Land Lease Frequency Monthly
Year Built 2008
Annual Tax Amount $4,385
Tax Year 2018
Property Description
Located in Alden Place, a lovely 55+ Land Lease Community this home includes a lower level workshop, cable ready professionally finished family room (needs flooring) with bar & roughed in half bath and separate electrical panel box. Additional features include beveled edge countertops in the kitchen, new laminate floor in the breakfast area, , built in side table in foyer, laundry with utility sink and additional cabinetry and 16x16 composite deck with handrail & steps. Energy Star Home with 2 zone economical gas heat. You will also appreciate the keyless entry and the beautiful entrance door which includes side lights. Only a short walk to the lake and the clubhouse which includes indoor pool, billiards room, fitness room, library, hairdresser, library and party room. Community center membership is optional at $300. per year.
Location
State PA
County Lebanon
Area Cornwall Boro (13212)
Zoning RESIDENTIAL
Direction East
Rooms
Other Rooms Living Room, Dining Room, Primary Bedroom, Bedroom 2, Kitchen, Breakfast Room, Laundry, Bathroom 2, Bathroom 3, Primary Bathroom
Basement Interior Access, Full, Improved, Partially Finished, Windows, Poured Concrete
Main Level Bedrooms 3
Interior
Interior Features Breakfast Area, Ceiling Fan(s), Carpet, Chair Railings, Recessed Lighting, Entry Level Bedroom, Primary Bath(s), Formal/Separate Dining Room, Walk-in Closet(s)
Heating Forced Air
Cooling Central A/C
Flooring Vinyl, Carpet, Laminated
Equipment Dishwasher, Microwave, Oven/Range - Electric, Refrigerator
Fireplace N
Window Features Insulated,Screens
Appliance Dishwasher, Microwave, Oven/Range - Electric, Refrigerator
Heat Source Natural Gas
Laundry Main Floor
Exterior
Exterior Feature Deck(s)
Parking Features Garage Door Opener, Garage - Front Entry, Inside Access
Garage Spaces 2.0
Water Access N
Roof Type Asphalt,Shingle
Accessibility Doors - Lever Handle(s), Level Entry - Main
Porch Deck(s)
Attached Garage 2
Total Parking Spaces 2
Garage Y
Building
Story 1
Sewer Public Sewer
Water Public
Architectural Style Ranch/Rambler
Level or Stories 1
Additional Building Above Grade, Below Grade
Structure Type Dry Wall
New Construction N
Schools
Middle Schools Cedar Crest
High Schools Cedar Crest
School District Cornwall-Lebanon
Others
HOA Fee Include Management,Trash,Common Area Maintenance
Senior Community Yes
Age Restriction 55
Tax ID 12-2337199-344401-0000
Ownership Land Lease
SqFt Source Estimated
Acceptable Financing Rural Development, Cash, Conventional, FHA, VA
Listing Terms Rural Development, Cash, Conventional, FHA, VA
Financing Rural Development,Cash,Conventional,FHA,VA
Special Listing Condition Standard
Read Less
Want to know what your home might be worth? Contact us for a FREE valuation!

Our team is ready to help you sell your home for the highest possible price ASAP

Bought with Bob Fox • MLS: Evolved

GET MORE INFORMATION





