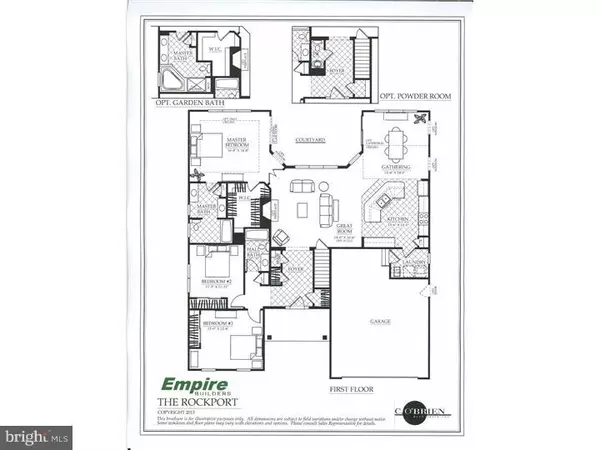$381,144
$372,780
2.2%For more information regarding the value of a property, please contact us for a free consultation.
460 WELSH HILL RD Newark, DE 19702
3 Beds
2 Baths
9,148 Sqft Lot
Key Details
Sold Price $381,144
Property Type Single Family Home
Sub Type Detached
Listing Status Sold
Purchase Type For Sale
Subdivision Welsh Hill Preserve
MLS Listing ID 1003503052
Sold Date 01/15/16
Style Ranch/Rambler
Bedrooms 3
Full Baths 2
HOA Fees $8/ann
HOA Y/N N
Originating Board TREND
Year Built 2013
Annual Tax Amount $270
Tax Year 2015
Lot Size 9,148 Sqft
Acres 0.21
Lot Dimensions 00X00
Property Description
Rockport last call special offer This ranch home is currently being built on lot 5, hurry in today and pick your hardwood colors, kitchen granite, counters and more. Single story ranch home that features 3 bedrooms, 2 full baths and 2 car garage. Home features an open kitchen with large island overlooking the great room, dinning and courtyard. Included in this proposed home is 42" raised panel cabinets, granite kitchen counters, GE S/S appliances including microwave. 9" ceilings. 14' Great Room Ceiling, hardwood flooring in foyer, great room, kitchen and gathering rooms. Carriage style garage door, garage door opener and key pad. Recessed lighting package in kitchen, recessed lighting 4 pack in room of choice and 1,500 appliance incentive to use on refrigerator, washer & dryer. Welsh Hill is a community of 48 homes and is centrally located close to the University of Delaware, I-95 and Newark Charter. Hurry in today to speak with our site agent Maryann. Site hours are Thursday, Sunday and Monday from 11-5pm. Or call LA with questions.
Location
State DE
County New Castle
Area Newark/Glasgow (30905)
Zoning S
Rooms
Other Rooms Living Room, Dining Room, Primary Bedroom, Bedroom 2, Kitchen, Bedroom 1
Basement Full
Interior
Interior Features Breakfast Area
Hot Water Natural Gas, Electric
Heating Gas
Cooling Central A/C
Fireplaces Number 1
Fireplace Y
Heat Source Natural Gas
Laundry Main Floor
Exterior
Garage Spaces 5.0
Water Access N
Accessibility None
Total Parking Spaces 5
Garage N
Building
Story 1
Sewer Public Sewer
Water Public
Architectural Style Ranch/Rambler
Level or Stories 1
New Construction Y
Schools
School District Christina
Others
Tax ID 11-012.20-005
Ownership Fee Simple
Read Less
Want to know what your home might be worth? Contact us for a FREE valuation!

Our team is ready to help you sell your home for the highest possible price ASAP

Bought with Mary Kate Johnston • RE/MAX Associates - Newark

GET MORE INFORMATION


