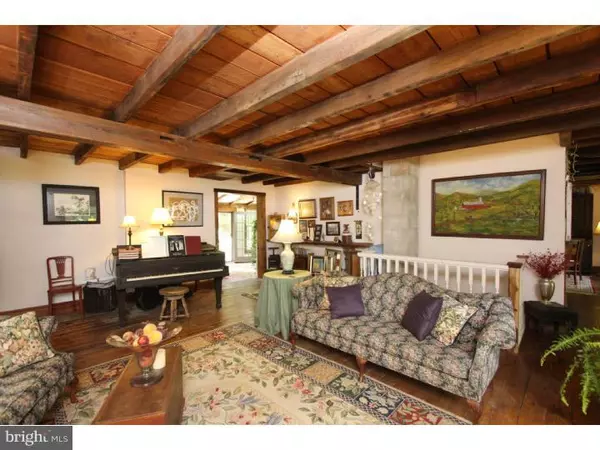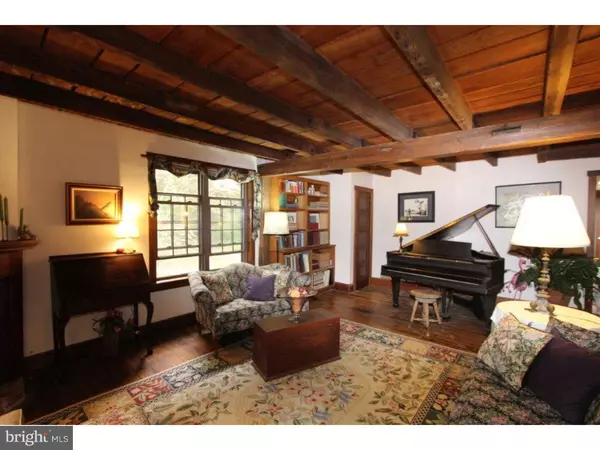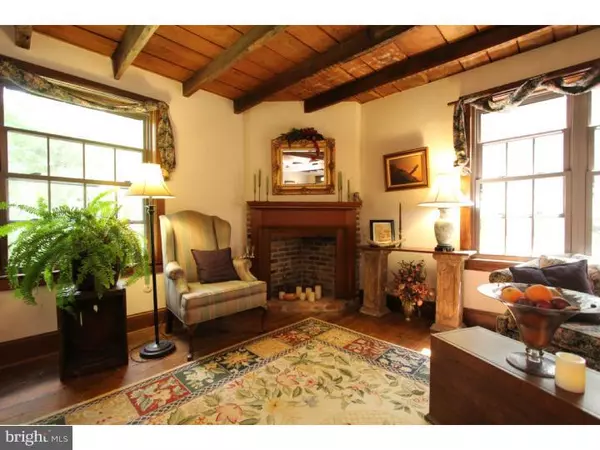$375,000
$400,000
6.3%For more information regarding the value of a property, please contact us for a free consultation.
424 LINCOLN RD Pilesgrove, NJ 08098
4 Beds
3 Baths
2,616 SqFt
Key Details
Sold Price $375,000
Property Type Single Family Home
Sub Type Detached
Listing Status Sold
Purchase Type For Sale
Square Footage 2,616 sqft
Price per Sqft $143
Subdivision None Available
MLS Listing ID 1003048248
Sold Date 03/01/16
Style Colonial
Bedrooms 4
Full Baths 2
Half Baths 1
HOA Y/N N
Abv Grd Liv Area 2,616
Originating Board TREND
Year Built 1979
Annual Tax Amount $5,249
Tax Year 2015
Lot Size 1.000 Acres
Acres 12.94
Lot Dimensions 0X0
Property Description
Absolutely Remarkable...two words that best describe this truly one of a kind masterpiece. Take a drive down the winding stone driveway and be transported to an oasis unlike anything else you've seen before. As you pass over the beautiful stream towards the home, you know you are about to see something wonderful. Every inch of this home has been painstakingly placed there by its current owners...and there is a story for every unique feature of this home. From the reclaimed oak and chestnut barn boards and beams, to the reclaimed pumpkin pine and yellow pine flooring throughout, you will fall in love with this homes charm and character. This home features 4 large bedrooms, 2 1/2 updated bathrooms, gorgeous woodwork as far as the eye can see, beautiful custom stone fireplace which heats the whole house and features a bread oven! Spacious family room, living room and a lovely sunroom. Relax a bit on the front balcony, the perfect place to enjoy your coffee each morning while enjoying the views of your 12.94 beautiful acres (home is on one acre, additional 11.94 lot is included with sale).Brand New Roof! This home has the perfect mix of old world charm and modern day amenities that you are searching for...make your appointment to see this classic beauty today...tomorrow will be too late!
Location
State NJ
County Salem
Area Pilesgrove Twp (21710)
Zoning RES
Rooms
Other Rooms Living Room, Dining Room, Primary Bedroom, Bedroom 2, Bedroom 3, Kitchen, Family Room, Bedroom 1, Laundry, Other
Basement Full, Outside Entrance, Fully Finished
Interior
Interior Features Butlers Pantry, Skylight(s), Ceiling Fan(s), Water Treat System, Exposed Beams, Wet/Dry Bar, Kitchen - Eat-In
Hot Water Electric
Heating Oil, Electric, Wood Burn Stove, Baseboard
Cooling None
Flooring Wood, Fully Carpeted, Vinyl, Tile/Brick
Fireplaces Number 1
Fireplaces Type Stone
Equipment Oven - Self Cleaning, Dishwasher
Fireplace Y
Window Features Bay/Bow,Energy Efficient,Replacement
Appliance Oven - Self Cleaning, Dishwasher
Heat Source Oil, Electric, Wood
Laundry Main Floor
Exterior
Exterior Feature Patio(s), Balcony
Parking Features Oversized
Garage Spaces 4.0
Utilities Available Cable TV
Roof Type Shingle
Accessibility None
Porch Patio(s), Balcony
Total Parking Spaces 4
Garage Y
Building
Lot Description Level, Open, Trees/Wooded, Front Yard, Rear Yard, SideYard(s)
Story 2
Foundation Stone, Brick/Mortar
Sewer On Site Septic
Water Well
Architectural Style Colonial
Level or Stories 2
Additional Building Above Grade
Structure Type Cathedral Ceilings
New Construction N
Schools
Elementary Schools Mary S Shoemaker School
Middle Schools Woodstown
High Schools Woodstown
School District Woodstown-Pilesgrove Regi Schools
Others
Tax ID 10-00014-00001 01
Ownership Fee Simple
Acceptable Financing Conventional, VA, FHA 203(b)
Listing Terms Conventional, VA, FHA 203(b)
Financing Conventional,VA,FHA 203(b)
Read Less
Want to know what your home might be worth? Contact us for a FREE valuation!

Our team is ready to help you sell your home for the highest possible price ASAP

Bought with Cathleen Crawford • Connection Realtors

GET MORE INFORMATION





