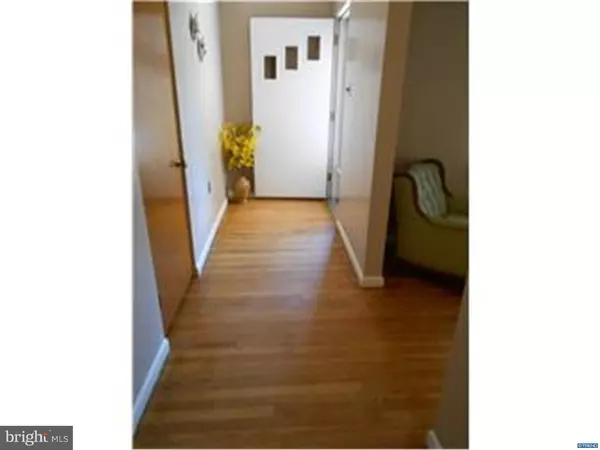$204,000
$215,000
5.1%For more information regarding the value of a property, please contact us for a free consultation.
1705 MAPLE ST Wilmington, DE 19809
3 Beds
2 Baths
0.26 Acres Lot
Key Details
Sold Price $204,000
Property Type Single Family Home
Sub Type Detached
Listing Status Sold
Purchase Type For Sale
Subdivision Holly Oak
MLS Listing ID 1002672496
Sold Date 10/29/15
Style Colonial,Ranch/Rambler
Bedrooms 3
Full Baths 2
HOA Y/N N
Originating Board TREND
Year Built 1960
Annual Tax Amount $1,661
Tax Year 2014
Lot Size 0.260 Acres
Acres 0.26
Lot Dimensions 75X150
Property Description
IMPECABLE well maintained all brick 3 bedroom ranch displays pride of ownership! The functional covered front porch enhances the curb appeal of this solid substantially built home. Beautiful hardwoods throughout lend character and quality. The hardwood foyer opens to the living room with an over sized window that floods the room with sunlight and features a brick fire place with a slate hearth. A spacious and bright 11 x 20 open kitchen/dining concept features an abundance of counter work space and cabinetry. Massive finished basement with a full bath offers many options to fit your lifestyle. Large laundry area boasts plenty of storage and the added bonus of a summer kitchen. Three bedrooms and a full bath are tucked away from the daily routines of the main living area. Escape from the day on the private 12 x 23 screen porch that is accessible from the kitchen and sheltered from the sun with canvas awnings which leads to a patio overlooking a fenced back yard. This wonderful loving home is conveniently located to I95, 495, restaurants and shopping ready for you to make it your own!
Location
State DE
County New Castle
Area Brandywine (30901)
Zoning NC6.5
Rooms
Other Rooms Living Room, Primary Bedroom, Bedroom 2, Kitchen, Family Room, Bedroom 1, Laundry, Other, Attic
Basement Full
Interior
Interior Features Kitchen - Eat-In
Hot Water Natural Gas
Heating Gas, Forced Air
Cooling Central A/C
Flooring Wood, Fully Carpeted, Vinyl, Tile/Brick
Fireplaces Number 1
Fireplaces Type Brick
Equipment Built-In Range
Fireplace Y
Appliance Built-In Range
Heat Source Natural Gas
Laundry Basement
Exterior
Exterior Feature Patio(s), Porch(es)
Parking Features Inside Access
Garage Spaces 1.0
Fence Other
Water Access N
Roof Type Pitched,Shingle
Accessibility None
Porch Patio(s), Porch(es)
Attached Garage 1
Total Parking Spaces 1
Garage Y
Building
Lot Description Front Yard, Rear Yard
Story 1
Sewer Public Sewer
Water Public
Architectural Style Colonial, Ranch/Rambler
Level or Stories 1
New Construction N
Schools
Elementary Schools Maple Lane
High Schools Mount Pleasant
School District Brandywine
Others
Tax ID 06-106.00-461
Ownership Fee Simple
Acceptable Financing Conventional, VA, FHA 203(b)
Listing Terms Conventional, VA, FHA 203(b)
Financing Conventional,VA,FHA 203(b)
Read Less
Want to know what your home might be worth? Contact us for a FREE valuation!

Our team is ready to help you sell your home for the highest possible price ASAP

Bought with Diane Salvatore • Patterson-Schwartz-Hockessin

GET MORE INFORMATION





