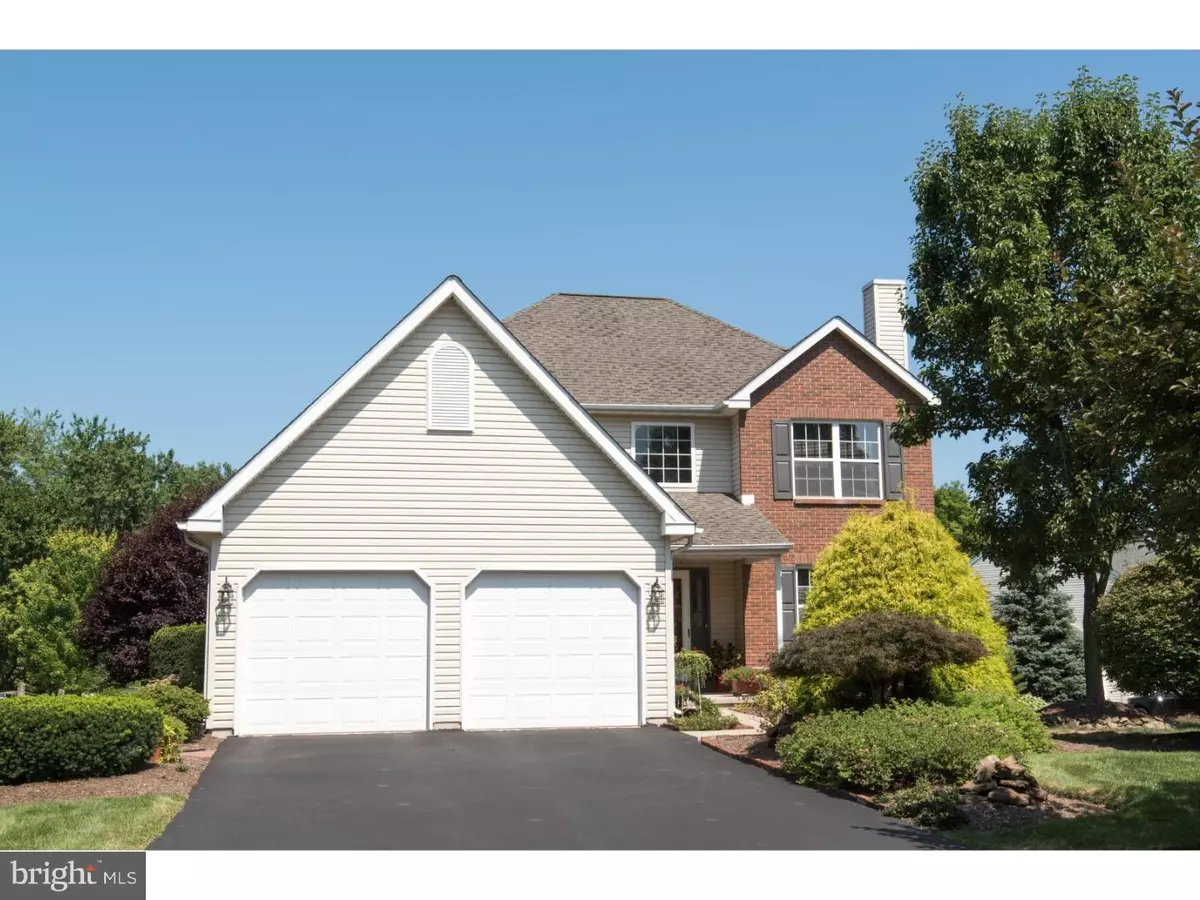$430,000
$430,000
For more information regarding the value of a property, please contact us for a free consultation.
946 SCARLET OAK DR Chalfont, PA 18914
3 Beds
3 Baths
2,076 SqFt
Key Details
Sold Price $430,000
Property Type Single Family Home
Sub Type Detached
Listing Status Sold
Purchase Type For Sale
Square Footage 2,076 sqft
Price per Sqft $207
Subdivision Prescott Farms
MLS Listing ID 1002661212
Sold Date 09/24/15
Style Colonial
Bedrooms 3
Full Baths 2
Half Baths 1
HOA Y/N N
Abv Grd Liv Area 2,076
Originating Board TREND
Year Built 1998
Annual Tax Amount $6,329
Tax Year 2015
Lot Size 0.392 Acres
Acres 0.39
Property Description
Gorgeous 3 bedroom, 2.5 bath home on a large corner lot in a fantastic neighborhood! A lovely front porch leads to the gleaming Bruce oak hardwoods, two story foyer giving way to a magnificent floor plan and two-tier staircase with landing to the second level. The formal living room shines with loads of natural light and a beautiful black marble gas fireplace providing a great place to retreat. A bright formal dining room leads to the centrally located gourmet eat-in kitchen featuring gorgeous oak cabinets, granite counters, large center island with lighting above, upgraded appliances, designated pantry, ceiling fan over eating area, and hardwood floors. Adjacent you will find the airy family room with vaulted ceiling with slider to the peaceful wrap around deck. A half bath and laundry/mud room off the kitchen with access to the attached, finished 2 car garage complete this level. Upstairs you will find a spacious master suite boasting 2 walk-in closets and master bath with double vanity, soaking tub, linen closet and separate shower stall. Two additional spacious bedrooms are serviced by a full hall bath. Large hall linen closet for added storage. The hall/loft area on the second level overlooks the entryway. Fall in love with the full finished lower level boasting a fantastic open space with closet and a half wall with even more space for endless opportunities such as theater room/game room/man cave/office/etc! A utility area offers storage galore. Tons of storage space throughout this home! Out back you will find a huge deck, just refinished with "Deck Over", partially covered, with hot tub perfect for those chilly nights. Stairs from the deck lead to a large, meticulously landscaped and maintained yard providing the perfect place to entertain and relax. Two storage sheds offer a great place to house your outdoor gear. Additional updates include new lighting throughout, ceiling fans in master bedroom and kitchen, 18" Luxury Armstrong flooring in both full baths and laundry room, fresh paint throughout, and a brand new AC unit being installed. Don't miss your chance to own this move-in ready, meticulously maintained home at an unbelievable price!
Location
State PA
County Bucks
Area Warrington Twp (10150)
Zoning R3
Rooms
Other Rooms Living Room, Dining Room, Primary Bedroom, Bedroom 2, Kitchen, Family Room, Bedroom 1, Laundry, Other
Basement Full, Fully Finished
Interior
Interior Features Kitchen - Island, Sprinkler System, Kitchen - Eat-In
Hot Water Natural Gas
Heating Gas, Forced Air
Cooling Central A/C
Flooring Wood, Fully Carpeted, Tile/Brick
Fireplaces Number 1
Fireplaces Type Gas/Propane
Equipment Dishwasher, Disposal
Fireplace Y
Appliance Dishwasher, Disposal
Heat Source Natural Gas
Laundry Main Floor
Exterior
Exterior Feature Deck(s)
Parking Features Inside Access, Garage Door Opener
Garage Spaces 5.0
Water Access N
Accessibility None
Porch Deck(s)
Attached Garage 2
Total Parking Spaces 5
Garage Y
Building
Lot Description Corner
Story 2
Sewer Public Sewer
Water Public
Architectural Style Colonial
Level or Stories 2
Additional Building Above Grade
Structure Type Cathedral Ceilings,High
New Construction N
Schools
School District Central Bucks
Others
Tax ID 50-048-145
Ownership Fee Simple
Read Less
Want to know what your home might be worth? Contact us for a FREE valuation!

Our team is ready to help you sell your home for the highest possible price ASAP

Bought with John J Handschuh • RE/MAX Action Realty-Horsham

GET MORE INFORMATION





