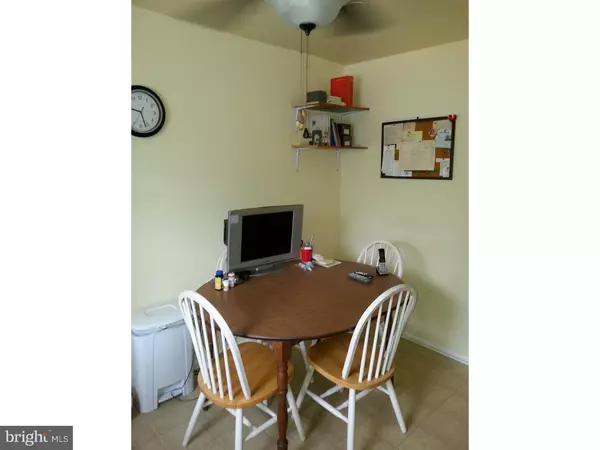$110,000
$110,000
For more information regarding the value of a property, please contact us for a free consultation.
505 E 5TH ST Wilmington, DE 19801
3 Beds
3 Baths
1,325 SqFt
Key Details
Sold Price $110,000
Property Type Townhouse
Sub Type Interior Row/Townhouse
Listing Status Sold
Purchase Type For Sale
Square Footage 1,325 sqft
Price per Sqft $83
Subdivision Wilm #17
MLS Listing ID 1002627604
Sold Date 10/30/15
Style Colonial
Bedrooms 3
Full Baths 2
Half Baths 1
HOA Y/N N
Abv Grd Liv Area 1,325
Originating Board TREND
Year Built 1965
Annual Tax Amount $1,750
Tax Year 2015
Lot Size 2,178 Sqft
Acres 0.05
Lot Dimensions 18X112
Property Description
This huge 3 bedroom, 2.5 bath town home has to be considered one of the greatest finds in some time. The home is loaded with features that will sure to surprise you. Starting with exterior: there is off street parking for 2 cars which is a wonderful thing when you're living in the city. Once you enter the home there is huge fully equipped eat in kitchen that has a very nice size window that brings in lots of light and offers views of the outside, lots of updated cabinets and counter top space, gas range and ceiling fan. The wonderful size dining room has hardwood floors as well as most of the home, there is a wall mirror and fan. The large step down living room has a brick accent wall, wood floors and sliding glass doors to a 15x11 sun room that has 2 skylights, lots of windows and a door to a concrete patio and fenced rear yard. The 2nd floor has a very nice size main bedroom with wood floors, it's own full bath and 2 great closets. There are 2 additional bedrooms with good closet space and a full hall bath. The lower level has a family room/man cave, powder rm, laundry, storage and egress to rear yard. The home has central air conditioning and gas heat. This home shows very well and has been maintained unlike most others in this price range.
Location
State DE
County New Castle
Area Wilmington (30906)
Zoning 26R-3
Rooms
Other Rooms Living Room, Dining Room, Primary Bedroom, Bedroom 2, Kitchen, Family Room, Bedroom 1, Laundry, Other
Basement Full
Interior
Interior Features Primary Bath(s), Skylight(s), Ceiling Fan(s), Kitchen - Eat-In
Hot Water Natural Gas
Heating Gas, Forced Air
Cooling Central A/C
Flooring Wood, Fully Carpeted, Tile/Brick
Equipment Dishwasher, Disposal
Fireplace N
Appliance Dishwasher, Disposal
Heat Source Natural Gas
Laundry Lower Floor
Exterior
Exterior Feature Patio(s)
Fence Other
Utilities Available Cable TV
Water Access N
Roof Type Shingle
Accessibility None
Porch Patio(s)
Garage N
Building
Lot Description Level, Front Yard, Rear Yard
Story 2
Foundation Brick/Mortar
Sewer Public Sewer
Water Public
Architectural Style Colonial
Level or Stories 2
Additional Building Above Grade
New Construction N
Schools
School District Christina
Others
Tax ID 26-043.20-156
Ownership Fee Simple
Acceptable Financing Conventional, VA, FHA 203(b)
Listing Terms Conventional, VA, FHA 203(b)
Financing Conventional,VA,FHA 203(b)
Read Less
Want to know what your home might be worth? Contact us for a FREE valuation!

Our team is ready to help you sell your home for the highest possible price ASAP

Bought with Lynette S Scott • Presto Realty Company

GET MORE INFORMATION





