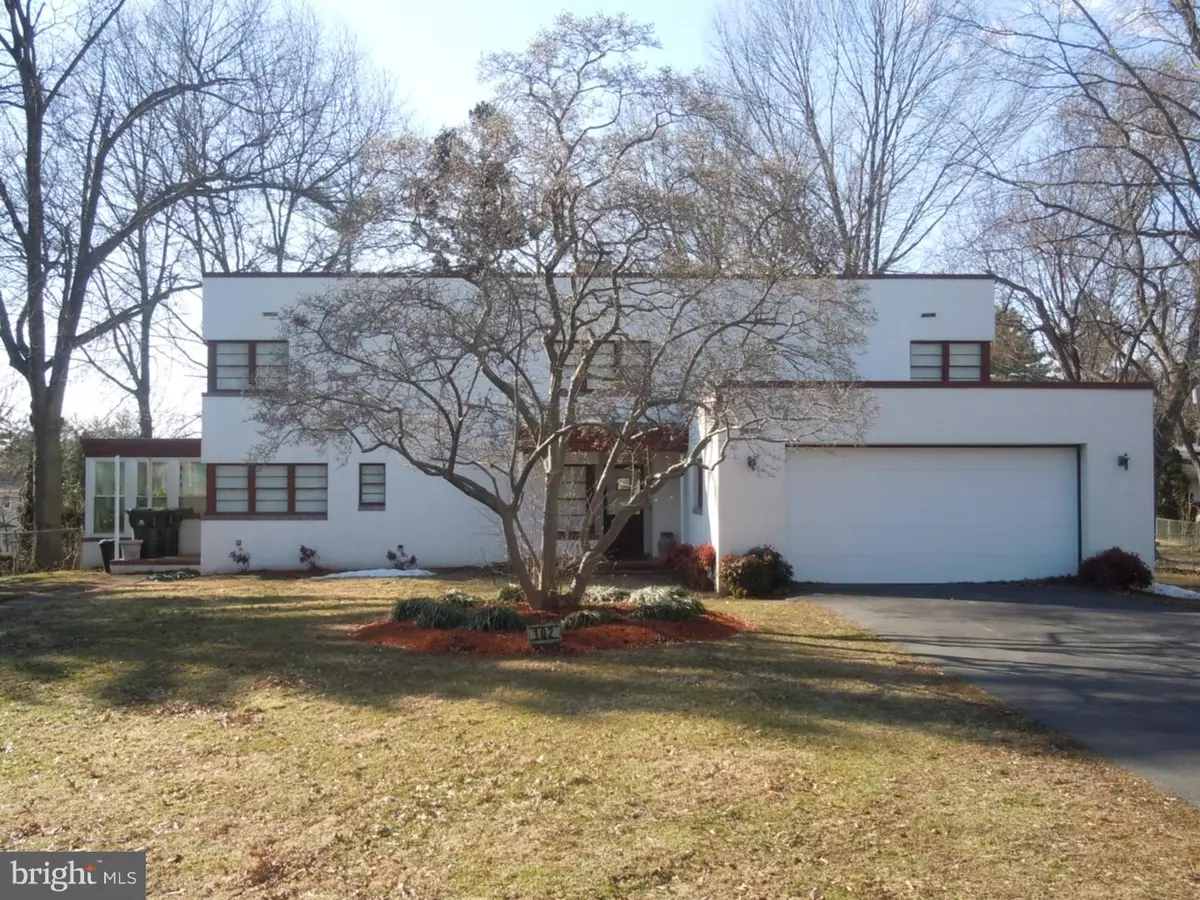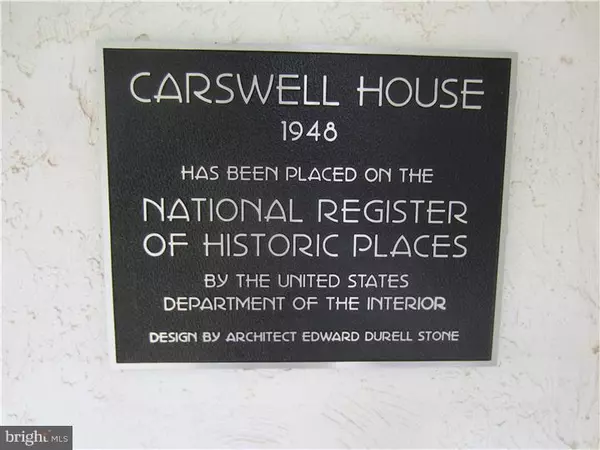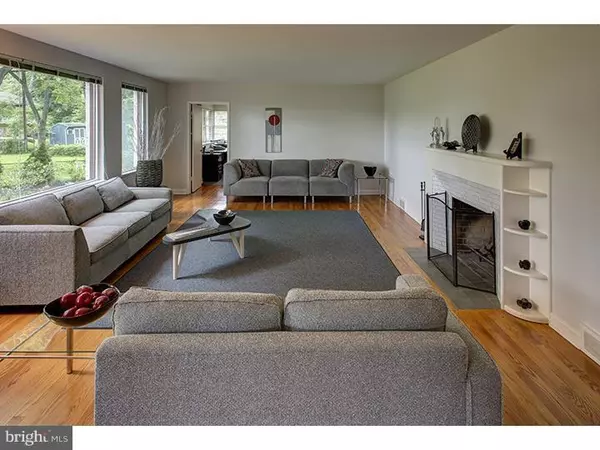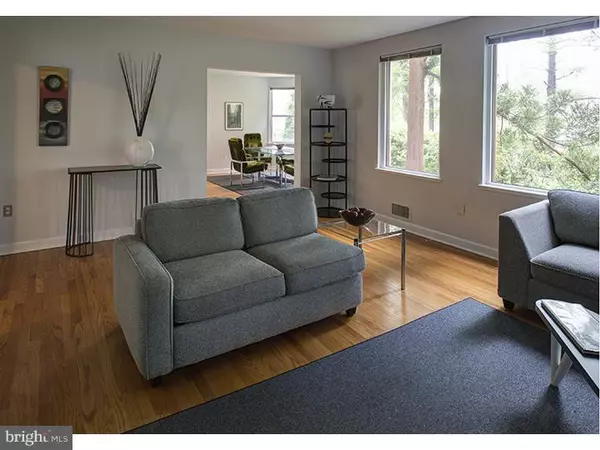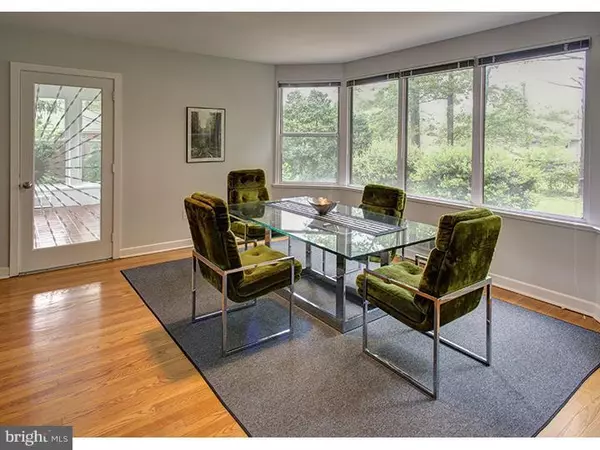$427,500
$459,900
7.0%For more information regarding the value of a property, please contact us for a free consultation.
102 BRIAR LN Newark, DE 19711
4 Beds
4 Baths
4,457 SqFt
Key Details
Sold Price $427,500
Property Type Single Family Home
Sub Type Detached
Listing Status Sold
Purchase Type For Sale
Square Footage 4,457 sqft
Price per Sqft $95
Subdivision Nottingham Manor
MLS Listing ID 1002581432
Sold Date 09/08/15
Style Contemporary
Bedrooms 4
Full Baths 4
HOA Y/N N
Abv Grd Liv Area 4,457
Originating Board TREND
Year Built 1950
Annual Tax Amount $3,282
Tax Year 2015
Lot Size 0.690 Acres
Acres 0.69
Lot Dimensions 150 X 158
Property Description
Here's your chance to own Delaware's only International Style home. (only 7 like it in the US) The Carswell House in Newark, designed by iconic architect Edward Durell Stone, designer of New York's famed Museum of Modern Art & a contemporary of Frank Lloyd Wright, exceeds today's standards of gracious living & comfort. Home was carefully restored & is on the National Register of Historic Places. Window walls provide serene views of the landscaped yard & gardens from all rooms. Large LR w/FP & DR w/ bay window for elegant entertaining or everyday living. Eat-in kitchen has been fully updated while retaining its original charm. In-law suite, library room, & four-season sun porch on main floor. Four full baths. Oversize garage. Spiral staircase leads to amazingly large bedrooms & generous closet space on upper level. Huge finished basement w/ bar, bath, sauna, & walk-out. Central air. Location offers convenient walking, biking or bus transit to UD & downtown Newark.
Location
State DE
County New Castle
Area Newark/Glasgow (30905)
Zoning 18RS
Rooms
Other Rooms Living Room, Dining Room, Primary Bedroom, Bedroom 2, Bedroom 3, Kitchen, Family Room, Bedroom 1, Other
Basement Full, Outside Entrance, Fully Finished
Interior
Interior Features Primary Bath(s), Sauna, Stall Shower, Kitchen - Eat-In
Hot Water Electric
Heating Gas, Forced Air
Cooling Central A/C
Flooring Wood, Tile/Brick
Fireplaces Number 1
Fireplaces Type Brick
Equipment Dishwasher
Fireplace Y
Appliance Dishwasher
Heat Source Natural Gas
Laundry Main Floor
Exterior
Exterior Feature Patio(s), Porch(es)
Garage Spaces 5.0
Utilities Available Cable TV
Water Access N
Roof Type Pitched
Accessibility None
Porch Patio(s), Porch(es)
Attached Garage 2
Total Parking Spaces 5
Garage Y
Building
Lot Description Irregular, Level, Trees/Wooded, Front Yard, Rear Yard, SideYard(s)
Story 2
Foundation Brick/Mortar
Sewer Public Sewer
Water Public
Architectural Style Contemporary
Level or Stories 2
Additional Building Above Grade
New Construction N
Schools
School District Christina
Others
Tax ID 18-012.00-252 & 18-012.00-253
Ownership Fee Simple
Read Less
Want to know what your home might be worth? Contact us for a FREE valuation!

Our team is ready to help you sell your home for the highest possible price ASAP

Bought with Kristen B Slijepcevic • Century 21 Gold Key Realty

GET MORE INFORMATION

