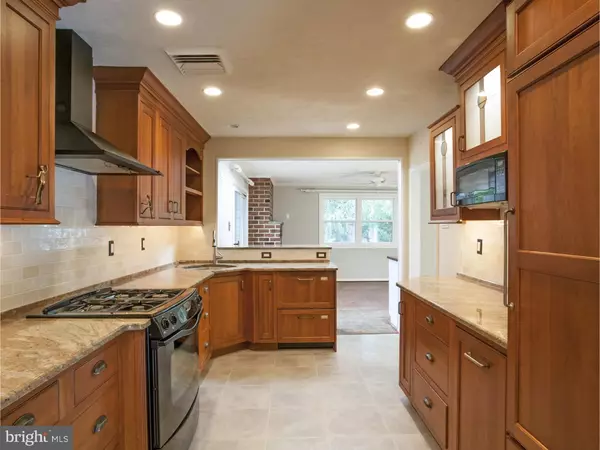$305,000
$297,000
2.7%For more information regarding the value of a property, please contact us for a free consultation.
1105 STOTESBURY AVE Wyndmoor, PA 19038
3 Beds
3 Baths
1,642 SqFt
Key Details
Sold Price $305,000
Property Type Single Family Home
Sub Type Detached
Listing Status Sold
Purchase Type For Sale
Square Footage 1,642 sqft
Price per Sqft $185
Subdivision Wyndmoor
MLS Listing ID 1002505710
Sold Date 11/09/16
Style Ranch/Rambler
Bedrooms 3
Full Baths 2
Half Baths 1
HOA Y/N N
Abv Grd Liv Area 1,642
Originating Board TREND
Year Built 1961
Annual Tax Amount $5,489
Tax Year 2016
Lot Size 0.296 Acres
Acres 0.3
Lot Dimensions 196
Property Description
Move-in ready Wyndmoor ranch home has custom renovated kitchen complete with granite counters, breakfast bar, cherry cabinetry, subzero fridge and double-drawer dishwasher. * Easy, one-floor living with open, flexible floorplan includes 3 bedrooms, 2.5 bath, and a family room addition with skylight and wood-burning fireplace. From the centrally-located family room, you can access the dining room, large mudroom/laundry room, garage, and private deck surrounded by gardens and a variety of plantings. Attention to landscaping detail has resulted in beautiful views from almost every window in this home. * Lots of closet space and storage options including a cedar closet in the master bedroom. Storage space also available in attic. Central air, newer windows, new 2015 roof, new driveway, and 2006 HVAC replacement makes this a solid home that awaits your finishing touches. Close to Chestnut Hill, 309, and Turnpike access. A 1 year home warranty is included with this home. * Flexible floorplan note: Living Room dimensions currently include the dining room area. The family room could be the dining room, allowing for a larger living room.
Location
State PA
County Montgomery
Area Springfield Twp (10652)
Zoning A
Rooms
Other Rooms Living Room, Dining Room, Primary Bedroom, Bedroom 2, Kitchen, Family Room, Bedroom 1, Laundry, Other, Attic
Interior
Interior Features Primary Bath(s), Skylight(s), Ceiling Fan(s)
Hot Water Natural Gas
Heating Gas
Cooling Central A/C
Flooring Wood
Fireplaces Number 1
Fireplaces Type Brick
Equipment Dishwasher, Built-In Microwave
Fireplace Y
Window Features Replacement
Appliance Dishwasher, Built-In Microwave
Heat Source Natural Gas
Laundry Main Floor
Exterior
Exterior Feature Deck(s)
Garage Spaces 4.0
Fence Other
Water Access N
Roof Type Pitched
Accessibility None
Porch Deck(s)
Attached Garage 1
Total Parking Spaces 4
Garage Y
Building
Lot Description Level, Front Yard, Rear Yard, SideYard(s)
Story 1
Sewer Public Sewer
Water Public
Architectural Style Ranch/Rambler
Level or Stories 1
Additional Building Above Grade
New Construction N
Schools
School District Springfield Township
Others
Senior Community No
Tax ID 52-00-16753-007
Ownership Fee Simple
Acceptable Financing Conventional, VA, FHA 203(b)
Listing Terms Conventional, VA, FHA 203(b)
Financing Conventional,VA,FHA 203(b)
Read Less
Want to know what your home might be worth? Contact us for a FREE valuation!

Our team is ready to help you sell your home for the highest possible price ASAP

Bought with Robert Warner • Keller Williams Real Estate-Blue Bell

GET MORE INFORMATION





