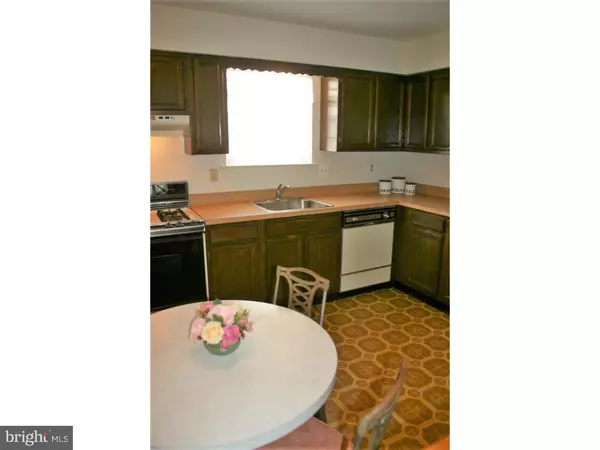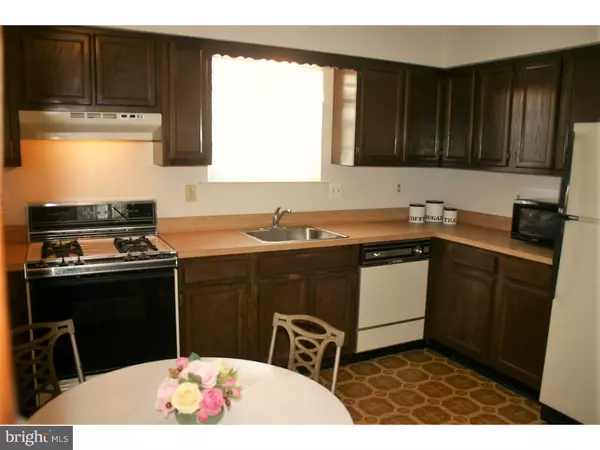$182,000
$188,900
3.7%For more information regarding the value of a property, please contact us for a free consultation.
7934 BROUS AVE Philadelphia, PA 19152
3 Beds
3 Baths
1,080 SqFt
Key Details
Sold Price $182,000
Property Type Single Family Home
Sub Type Twin/Semi-Detached
Listing Status Sold
Purchase Type For Sale
Square Footage 1,080 sqft
Price per Sqft $168
Subdivision Lexington Park
MLS Listing ID 1002460942
Sold Date 09/27/16
Style Ranch/Rambler
Bedrooms 3
Full Baths 2
Half Baths 1
HOA Y/N N
Abv Grd Liv Area 1,080
Originating Board TREND
Year Built 1970
Annual Tax Amount $2,035
Tax Year 2016
Lot Size 3,318 Sqft
Acres 0.08
Lot Dimensions 28X118
Property Description
This 2 Bedroom Twin Ranch was originally built with the option of 2 or 3 bedrooms. It is larger than most 3 bedroom twin ranchers in the area. This Move-in Condition home features Modern E/I Kitchen w wood cabs, Stainless steel sink, custom faucet, D/W, G/D, Gas stove and pantry closet. Metal door entry to large living room w Picture window and Wall to wall carpets. Nice dining room with Custom wall mirror. Modern hall bath w C/Tile bath and vanity. Hall Linen Closet.Huge Master Bedroom w Walk-in closet and full Master Bath w Stall Shower and vanity. Large 2nd Bedroom with big closet. LOWER LEVEL Huge Oversized Finished Family room. This Brightly lit ground level family room has 2 large windows, W/W Carpets, Powder room w vanity, Gas space heater, Big storage closet and Newer vinyl sliding door to rear yard w patio and awning. Large finished Laundry room w firedoor to garage and exit door to front. Garage has built-in shelving and auto opener. This Nicely landscaped, move-in cond. home has New Gas heater(2013) and C/A (2013). Newer Gas H/W heater(2013). Nice W/W Carpets T/O. Pull down attic storage in hallway w light and flooring. Priced to Sell. Agent: Owner prefers Conventional offer with no Seller assist. Shingle Roof installed in 2003
Location
State PA
County Philadelphia
Area 19152 (19152)
Zoning RSA3
Rooms
Other Rooms Living Room, Dining Room, Primary Bedroom, Bedroom 2, Kitchen, Family Room, Bedroom 1
Basement Full, Fully Finished
Interior
Interior Features Primary Bath(s), Butlers Pantry, Kitchen - Eat-In
Hot Water Natural Gas
Heating Gas, Forced Air
Cooling Central A/C
Flooring Fully Carpeted
Equipment Dishwasher, Disposal
Fireplace N
Appliance Dishwasher, Disposal
Heat Source Natural Gas
Laundry Lower Floor
Exterior
Exterior Feature Patio(s)
Garage Spaces 2.0
Water Access N
Roof Type Pitched
Accessibility None
Porch Patio(s)
Attached Garage 1
Total Parking Spaces 2
Garage Y
Building
Story 1
Foundation Concrete Perimeter
Sewer Public Sewer
Water Public
Architectural Style Ranch/Rambler
Level or Stories 1
Additional Building Above Grade
New Construction N
Schools
School District The School District Of Philadelphia
Others
Senior Community No
Tax ID 641057940
Ownership Fee Simple
Acceptable Financing Conventional
Listing Terms Conventional
Financing Conventional
Read Less
Want to know what your home might be worth? Contact us for a FREE valuation!

Our team is ready to help you sell your home for the highest possible price ASAP

Bought with Victor H Trinh • Premium Realty Group Inc

GET MORE INFORMATION





