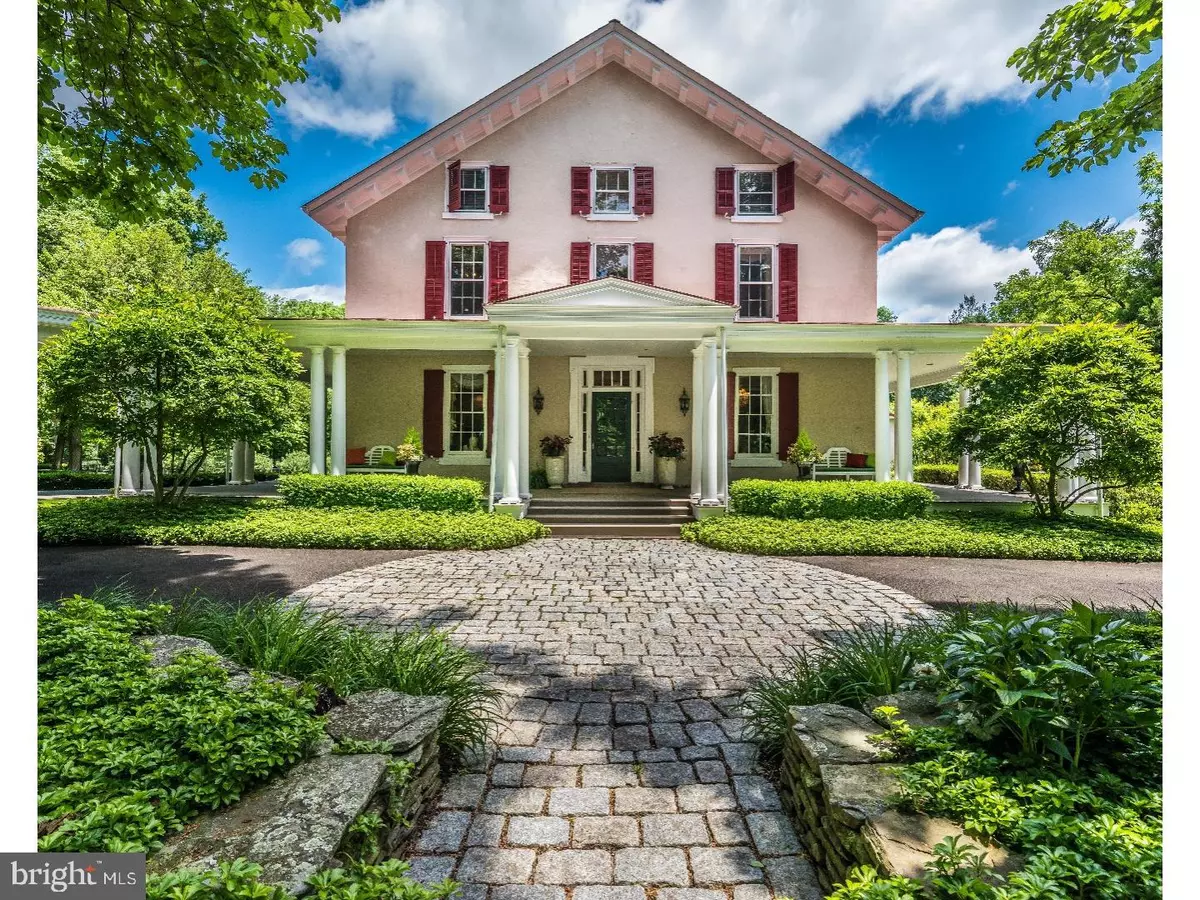$2,445,000
$2,695,000
9.3%For more information regarding the value of a property, please contact us for a free consultation.
1570 RIVER RD New Hope, PA 18938
6 Beds
6 Baths
6,220 SqFt
Key Details
Sold Price $2,445,000
Property Type Single Family Home
Sub Type Detached
Listing Status Sold
Purchase Type For Sale
Square Footage 6,220 sqft
Price per Sqft $393
Subdivision Bowmans Tower Farm
MLS Listing ID 1001880042
Sold Date 08/28/18
Style Colonial
Bedrooms 6
Full Baths 5
Half Baths 1
HOA Fees $7/ann
HOA Y/N Y
Abv Grd Liv Area 6,220
Originating Board TREND
Year Built 1800
Annual Tax Amount $18,598
Tax Year 2018
Lot Size 7.280 Acres
Acres 7.28
Lot Dimensions IRR
Property Description
Welcome to this elegant, country manor home which integrates historical significance with a comfortable estate lifestyle. This exceptional 7 acre property offers English perennial gardens, amazing wrap-around porch, unparalleled outdoor space including direct access to the Delaware River and Canal towpath, a magnificent 18th century barn that has been lovingly refurbished, pool, pastures, culinary gardens and Guest Cottage. Through the wrought iron gates is a romantic setting of an era past yet convenient to everything. The Manor home is stunning with fine, handcrafted details that one does not find often. The ceiling height is indicative of a prominent family having owned the home with roots back to the kin of William Penn & John Beaumont, who is credited with helping the trades and villages along the river and canal thrive in the early 1800's. Once a part of a 427 acre parcel, this hidden gem exudes beauty both inside and out. Venetian plaster walls, intricate millwork, Scalamandre linen wall coverings and gorgeous hardwood floors are exemplary of the old-world beauty one would expect in a home of this caliber. The formality of the home is offset by the modern-day amenities which include a butcher block island in the kitchen, Gathering Room with custom bar and spa-like main bath with radiant marble floors and freestanding soaking tub. This home has so much to offer and a story to tell. The next chapter is awaiting a discerning buyer looking for elegance, relaxation and classic Bucks County charm.
Location
State PA
County Bucks
Area Upper Makefield Twp (10147)
Zoning CM
Rooms
Other Rooms Living Room, Dining Room, Primary Bedroom, Bedroom 2, Bedroom 3, Kitchen, Family Room, Bedroom 1
Basement Full, Unfinished, Outside Entrance
Interior
Interior Features Primary Bath(s), Kitchen - Island, Butlers Pantry, Exposed Beams, Wet/Dry Bar, Dining Area
Hot Water Oil
Heating Oil, Hot Water, Forced Air, Radiant
Cooling Central A/C
Flooring Wood, Tile/Brick, Marble
Fireplaces Type Brick, Gas/Propane
Equipment Oven - Wall, Oven - Double, Dishwasher, Refrigerator
Fireplace N
Appliance Oven - Wall, Oven - Double, Dishwasher, Refrigerator
Heat Source Oil
Laundry Upper Floor
Exterior
Exterior Feature Deck(s), Patio(s), Porch(es)
Garage Spaces 3.0
Pool In Ground
Water Access N
Accessibility None
Porch Deck(s), Patio(s), Porch(es)
Total Parking Spaces 3
Garage N
Building
Story 3+
Sewer On Site Septic
Water Well
Architectural Style Colonial
Level or Stories 3+
Additional Building Above Grade
Structure Type 9'+ Ceilings
New Construction N
Schools
School District Council Rock
Others
Senior Community No
Tax ID 47-007-030-011
Ownership Fee Simple
Read Less
Want to know what your home might be worth? Contact us for a FREE valuation!

Our team is ready to help you sell your home for the highest possible price ASAP

Bought with Patricia Copland • Long & Foster Real Estate, Inc.

GET MORE INFORMATION





