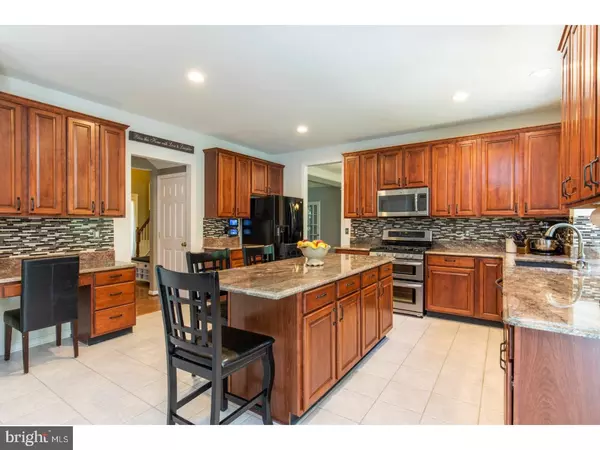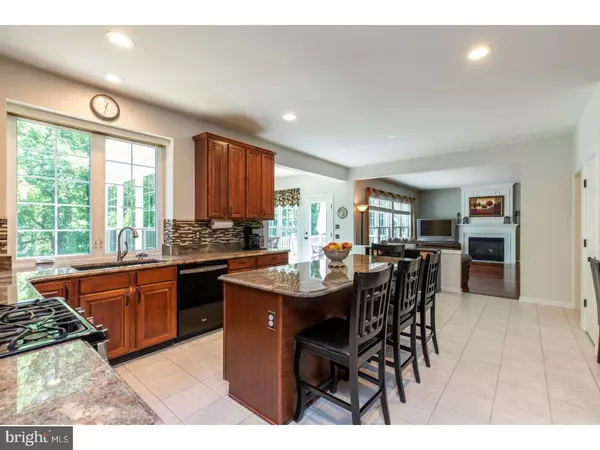$545,000
$545,000
For more information regarding the value of a property, please contact us for a free consultation.
303 WINTERTHUR LN Newark, DE 19711
4 Beds
4 Baths
3,818 SqFt
Key Details
Sold Price $545,000
Property Type Single Family Home
Sub Type Detached
Listing Status Sold
Purchase Type For Sale
Square Footage 3,818 sqft
Price per Sqft $142
Subdivision Woods At Louviers
MLS Listing ID 1001961292
Sold Date 08/17/18
Style Colonial
Bedrooms 4
Full Baths 3
Half Baths 1
HOA Y/N N
Abv Grd Liv Area 3,818
Originating Board TREND
Year Built 2001
Annual Tax Amount $5,298
Tax Year 2017
Lot Size 0.350 Acres
Acres 0.35
Lot Dimensions 126X120
Property Description
Exceptional four bedroom, three and a half bathroom residence thoughtfully designed for comfortable living and easy entertaining. This grand brick home is complimented by a manicured front lawn and lush gardens to create a lasting first impression. Step inside the dramatic two-story foyer and take in the rich hardwood flooring, custom millwork and crisp white trim. The spacious living room complete with large windows is a grand space for entertaining while the adjacent formal dining room is perfect for all occasions. French doors lead into the study complete with oversized windows creating a quiet place to work or read. Continue into the gourmet kitchen designed to impress any home chef! Beautiful wood cabinetry and a large center island with seating keep all of your cooking essentials organized. Granite countertops are complimented by a custom tile backsplash while recessed lighting completes the room. Enjoy meals in the bright morning room offering a peaceful view of the backyard. French doors lead to the conservatory where a cathedral ceiling and sun-filled arched window create an open and inviting atmosphere. Sliding glass doors lead to one of two private decks instantly expanding the entertaining space. Step outside and take in the large completely renovated backyard lined with mature trees for the ultimate in privacy. This home backs up to park land! An expansive brick patio is perfect for dining and grilling all while enjoying the wooded views. Back inside, the master suite offers the ultimate in luxury complete with a tray ceiling, sitting area and walk-in closet. Recharge in the soaking tub or separate shower both surrounded by custom tile. Three additional bedrooms on this level offer excellent closet space and ceiling fans for comfort. The walk-out lower level is impressive and provides plenty of flexibility. A wet bar and media area are perfect for entertaining or an additional family room. The basement also offers a putting green, a full bathroom and an additional private room that can be used as a playroom or office. A turned two-car garage and long driveway offer plenty of parking. This home is also in the five mile radius for Newark Charter School. Do not miss this extraordinary home! New Roof installed in 2017, 3 new HVAC units since 2013 and most windows replaced with energy efficient windows.
Location
State DE
County New Castle
Area Newark/Glasgow (30905)
Zoning 18RT
Rooms
Other Rooms Living Room, Dining Room, Primary Bedroom, Bedroom 2, Bedroom 3, Kitchen, Family Room, Bedroom 1, Laundry, Other, Attic
Basement Full, Outside Entrance, Fully Finished
Interior
Interior Features Primary Bath(s), Kitchen - Island, Butlers Pantry, Ceiling Fan(s), Wet/Dry Bar, Dining Area
Hot Water Natural Gas
Heating Gas, Forced Air
Cooling Central A/C
Flooring Wood, Fully Carpeted, Tile/Brick
Fireplaces Number 1
Fireplaces Type Stone
Equipment Built-In Range, Dishwasher, Disposal, Built-In Microwave
Fireplace Y
Window Features Energy Efficient,Replacement
Appliance Built-In Range, Dishwasher, Disposal, Built-In Microwave
Heat Source Natural Gas
Laundry Upper Floor
Exterior
Exterior Feature Deck(s), Patio(s)
Parking Features Inside Access, Garage Door Opener
Garage Spaces 5.0
Fence Other
Utilities Available Cable TV
Water Access N
Roof Type Pitched,Shingle
Accessibility None
Porch Deck(s), Patio(s)
Attached Garage 2
Total Parking Spaces 5
Garage Y
Building
Lot Description Level, Sloping, Open, Trees/Wooded, Front Yard, Rear Yard, SideYard(s)
Story 2
Sewer Public Sewer
Water Public
Architectural Style Colonial
Level or Stories 2
Additional Building Above Grade
Structure Type 9'+ Ceilings
New Construction N
Schools
School District Christina
Others
Senior Community No
Tax ID 18-060.00-137
Ownership Fee Simple
Acceptable Financing Conventional, VA, FHA 203(b)
Listing Terms Conventional, VA, FHA 203(b)
Financing Conventional,VA,FHA 203(b)
Read Less
Want to know what your home might be worth? Contact us for a FREE valuation!

Our team is ready to help you sell your home for the highest possible price ASAP

Bought with Daniel Logan • Patterson-Schwartz-Hockessin

GET MORE INFORMATION





