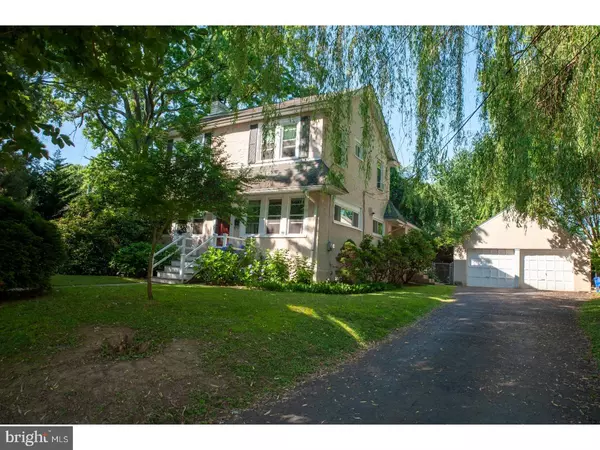$290,000
$285,000
1.8%For more information regarding the value of a property, please contact us for a free consultation.
911 AGNES AVE Morton, PA 19070
4 Beds
2 Baths
1,668 SqFt
Key Details
Sold Price $290,000
Property Type Single Family Home
Sub Type Detached
Listing Status Sold
Purchase Type For Sale
Square Footage 1,668 sqft
Price per Sqft $173
Subdivision None Available
MLS Listing ID 1001984744
Sold Date 08/08/18
Style Colonial
Bedrooms 4
Full Baths 2
HOA Y/N N
Abv Grd Liv Area 1,668
Originating Board TREND
Year Built 1926
Annual Tax Amount $6,959
Tax Year 2018
Lot Size 0.523 Acres
Acres 0.52
Lot Dimensions 100X163
Property Description
This is the perfect mix of modern beauty with old world charm. Throughout this picturesque colonial home you'll find those beautiful moldings you're looking for along with a newly updated kitchen with granite counter tops & tile backsplash. This 4 Bedroom 2 Bath Colonial is situated on a double lot, on a quiet dead-end street, and it has a Detached 2 Car Garage! Enter the spacious Living Room with its charming wood burning Brick fireplace, hardwood floors, and stunning French doors that lead you to the bright 3 season room where you can enjoy the beautiful views of your lush backyard landscape. The roomy dining room with its high ceilings is both formal and bright. The kitchen has been updated and offers tons of cabinet and work space along with a breakfast bar that any cook would love. Just off the kitchen is the spacious Family Room with more stunning views of the yard. Completing the main floor is a full bathroom and a laundry/mud room with sliders leading to the driveway for ease when coming home with packages and groceries. One the upper level you'll find 4 bedrooms and a full hall bathroom with wainscoting & pedestal sink. The 4th bedroom is currently being used as a walk-in closet and offers access to the Walk up Attic. A perfect area for storage or the possibility of turning it into a living space is there. Enjoy summers on the wisteria draped patio overlooking your large and private backyard oasis. Location is great with a 4-block walk to Septa Regional Train, 25 min train ride to downtown Philly, or easy access to major highways. This home is waiting for you!
Location
State PA
County Delaware
Area Ridley Twp (10438)
Zoning RESID
Rooms
Other Rooms Living Room, Dining Room, Primary Bedroom, Bedroom 2, Bedroom 3, Kitchen, Family Room, Bedroom 1, Attic
Basement Full, Unfinished
Interior
Interior Features Breakfast Area
Hot Water Electric
Heating Oil, Hot Water
Cooling Wall Unit
Flooring Wood
Fireplaces Number 1
Fireplaces Type Brick
Equipment Dishwasher, Disposal
Fireplace Y
Appliance Dishwasher, Disposal
Heat Source Oil
Laundry Main Floor
Exterior
Garage Spaces 5.0
Water Access N
Accessibility None
Total Parking Spaces 5
Garage Y
Building
Story 2
Sewer Public Sewer
Water Public
Architectural Style Colonial
Level or Stories 2
Additional Building Above Grade
New Construction N
Schools
Middle Schools Ridley
High Schools Ridley
School District Ridley
Others
Pets Allowed Y
Senior Community No
Tax ID 38-03-00045-00
Ownership Fee Simple
Pets Allowed Case by Case Basis
Read Less
Want to know what your home might be worth? Contact us for a FREE valuation!

Our team is ready to help you sell your home for the highest possible price ASAP

Bought with Christopher J. Long • KW Greater West Chester

GET MORE INFORMATION





