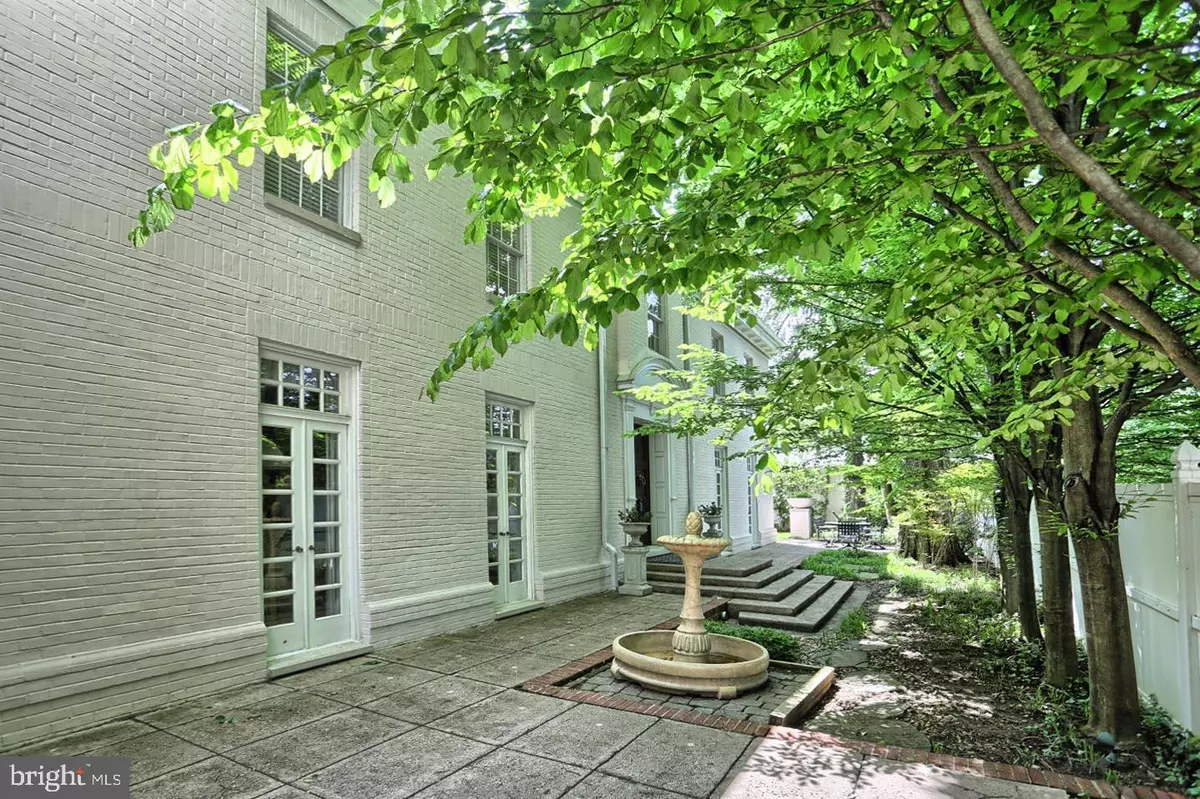$470,000
$479,900
2.1%For more information regarding the value of a property, please contact us for a free consultation.
2915 MARKET ST Camp Hill, PA 17011
4 Beds
5 Baths
4,992 SqFt
Key Details
Sold Price $470,000
Property Type Single Family Home
Sub Type Detached
Listing Status Sold
Purchase Type For Sale
Square Footage 4,992 sqft
Price per Sqft $94
Subdivision Camp Hill Borough
MLS Listing ID 1001537090
Sold Date 07/30/18
Style Colonial,Federal,Georgian,French,Manor
Bedrooms 4
Full Baths 4
Half Baths 1
HOA Y/N N
Abv Grd Liv Area 4,635
Originating Board BRIGHT
Year Built 1900
Annual Tax Amount $8,419
Tax Year 2018
Lot Size 9,148 Sqft
Acres 0.21
Property Description
This beautifully crafted 2.5 story brick home was built from the foundation up in 1984 on the site of a house constructed in 1900. This home boasts many unique architectural features that blend old world charm with character found only in the most modern designs . 10 foot ceilings on the first floor as well as many soaring 2 story spaces. Hardwood and marble flooring throughout the first floor. The oval shaped receiving hall soars 2 stories with a curved staircase that extends to the 3rd floor. This is one of the most interesting and exciting homes in all of central PA. The list of amenities are "quite literally" to numerous to mention. Just a few.......4635 above grade square feet (per appraisal completed in April 2018) 4 Br's, 4.5 Baths and a 180 sq. ft. "indoor" skylit garden with a mosaic tile whirlpool that screams Pompeii... No Kidding! Also of interest, the European crystal chandelier in the large receiving hall is believed to predate the USA by nearly a century!! (no provenance, just what seller was told by the previous owner.) Very cool !!
Location
State PA
County Cumberland
Area Camp Hill Boro (14401)
Zoning MDRO
Direction West
Rooms
Other Rooms Living Room, Dining Room, Primary Bedroom, Bedroom 2, Bedroom 3, Bedroom 4, Kitchen, Den, Library, Foyer
Basement Garage Access, Partial
Interior
Interior Features Attic, Breakfast Area, Built-Ins, Central Vacuum, Crown Moldings, Curved Staircase, Dining Area, Double/Dual Staircase, Floor Plan - Open, Formal/Separate Dining Room, Kitchen - Eat-In, Kitchen - Gourmet, Kitchen - Island, Kitchen - Table Space, Primary Bath(s), Recessed Lighting, Skylight(s), Upgraded Countertops, Walk-in Closet(s), WhirlPool/HotTub, Wood Floors
Hot Water Natural Gas
Heating Gas
Cooling Central A/C
Flooring Carpet, Hardwood, Marble
Fireplaces Number 3
Fireplaces Type Brick, Fireplace - Glass Doors, Mantel(s), Marble, Wood
Equipment Built-In Microwave, Built-In Range, Central Vacuum, Cooktop, Dishwasher, Disposal, Dryer, Freezer, Microwave, Oven - Self Cleaning, Oven - Wall, Refrigerator, Trash Compactor, Water Heater
Fireplace Y
Window Features Atrium,Bay/Bow,Casement,Double Pane,Insulated,Skylights
Appliance Built-In Microwave, Built-In Range, Central Vacuum, Cooktop, Dishwasher, Disposal, Dryer, Freezer, Microwave, Oven - Self Cleaning, Oven - Wall, Refrigerator, Trash Compactor, Water Heater
Heat Source Natural Gas
Laundry Upper Floor
Exterior
Exterior Feature Brick, Patio(s)
Parking Features Garage - Rear Entry, Garage Door Opener, Oversized
Garage Spaces 4.0
Fence Decorative, Fully, Masonry/Stone, Privacy, Vinyl
Utilities Available Electric Available, Natural Gas Available, Sewer Available, Water Available
Water Access N
View Courtyard
Roof Type Architectural Shingle
Accessibility 32\"+ wide Doors, Doors - Lever Handle(s), Level Entry - Main
Porch Brick, Patio(s)
Road Frontage Boro/Township
Attached Garage 2
Total Parking Spaces 4
Garage Y
Building
Lot Description Landscaping
Story 3
Foundation Block
Sewer Public Sewer
Water Public
Architectural Style Colonial, Federal, Georgian, French, Manor
Level or Stories 2.5
Additional Building Above Grade, Below Grade
Structure Type 9'+ Ceilings,Cathedral Ceilings,Dry Wall,High,Paneled Walls,Vaulted Ceilings,Wood Walls
New Construction N
Schools
School District Camp Hill
Others
Senior Community No
Tax ID 01-21-0273-328
Ownership Fee Simple
SqFt Source Assessor
Security Features Monitored,Security System
Horse Property N
Special Listing Condition Standard
Read Less
Want to know what your home might be worth? Contact us for a FREE valuation!

Our team is ready to help you sell your home for the highest possible price ASAP

Bought with BETH WILLIAMSON • Coldwell Banker Realty

GET MORE INFORMATION





