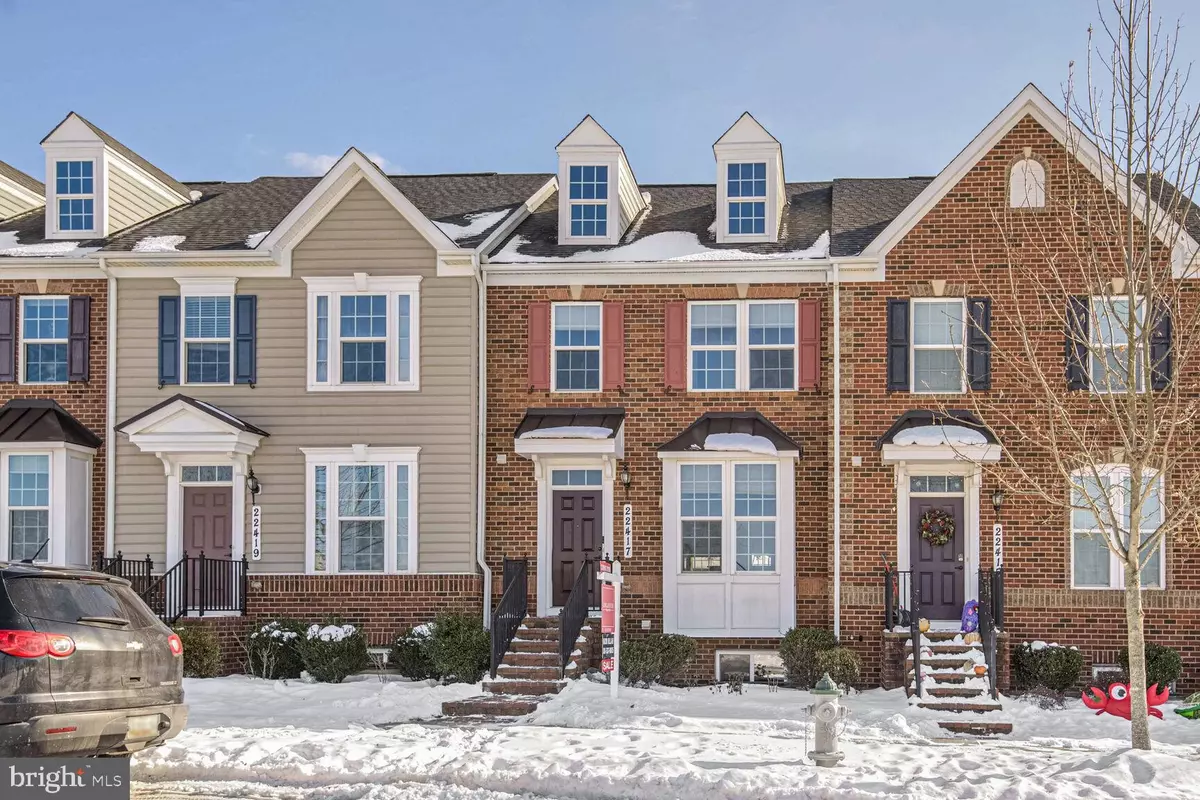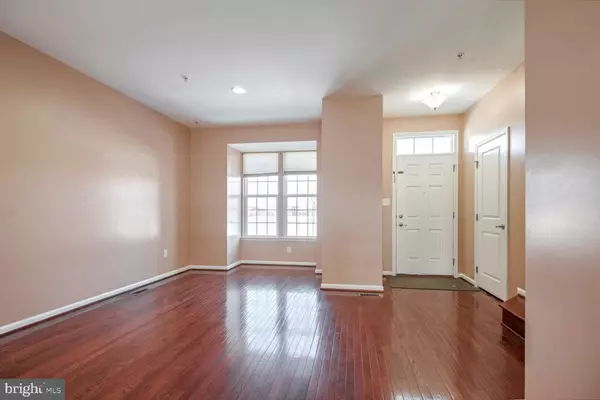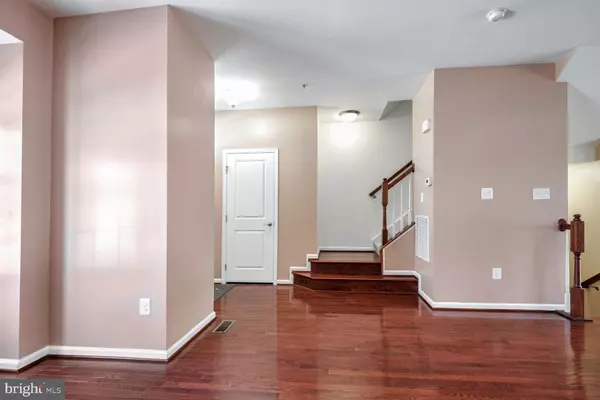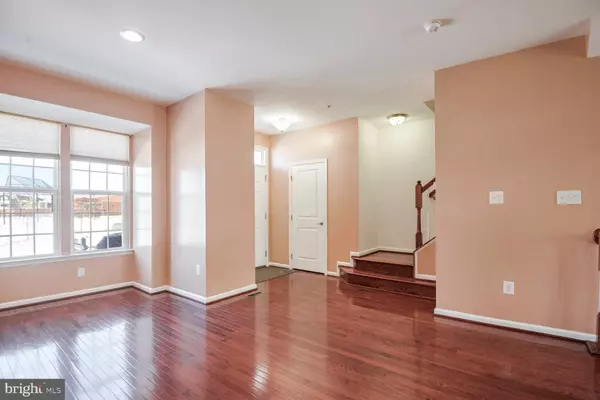$632,000
$639,900
1.2%For more information regarding the value of a property, please contact us for a free consultation.
22417 SWEETSPIRE DR Clarksburg, MD 20871
4 Beds
4 Baths
2,628 SqFt
Key Details
Sold Price $632,000
Property Type Townhouse
Sub Type Interior Row/Townhouse
Listing Status Sold
Purchase Type For Sale
Square Footage 2,628 sqft
Price per Sqft $240
Subdivision Clarksburg Village
MLS Listing ID MDMC2157942
Sold Date 02/26/25
Style Colonial
Bedrooms 4
Full Baths 3
Half Baths 1
HOA Fees $92/mo
HOA Y/N Y
Abv Grd Liv Area 1,778
Originating Board BRIGHT
Year Built 2015
Annual Tax Amount $6,285
Tax Year 2024
Lot Size 2,000 Sqft
Acres 0.05
Property Sub-Type Interior Row/Townhouse
Property Description
This Meticulously maintained Townhouse by the Original Owners invites you to step into a World of Comfort and Style. Impressive 4 Bedrooms, 3.5 Baths Colonial Town House in a Desirable Community! The Open Main Level Boasts Gleaming Hardwoods, Stunning Living Room, Open Dining Room, Elevated Breakfast area with Coffee Bar and a Well-Appointed Kitchen. New Appliances. New Paint, New Carpet. The Humongous Center Island is where you will spend all your time. A double-door Pantry holds everything. The Primary Suite will steal your heart. A walk-in Closet and Luxury Bathroom suite are a dream come true. An Upstairs Den can be used as 2nd Home Office! Double sinks mean room for everyone. Full size Laundry room. Detached two Car Garage. Brick Front. 7 Years Old Trex Deck. Community Pool.Close to everything: Clarksburg schools, Shopping, Restaurants, Outlets and more. Do you Work from Home? The Office Space is Lovely on the main level. Must See!
Location
State MD
County Montgomery
Zoning R200
Rooms
Basement Outside Entrance, Fully Finished
Interior
Interior Features Attic, Breakfast Area, Dining Area, Floor Plan - Open, Kitchen - Island
Hot Water Natural Gas
Heating Forced Air
Cooling Central A/C
Equipment Central Vacuum, Dishwasher, Disposal, Refrigerator, Oven/Range - Gas
Fireplace N
Appliance Central Vacuum, Dishwasher, Disposal, Refrigerator, Oven/Range - Gas
Heat Source Natural Gas
Exterior
Parking Features Garage - Rear Entry
Garage Spaces 2.0
Water Access N
Accessibility Other
Total Parking Spaces 2
Garage Y
Building
Story 3
Foundation Concrete Perimeter
Sewer Public Sewer
Water Public
Architectural Style Colonial
Level or Stories 3
Additional Building Above Grade, Below Grade
New Construction N
Schools
Elementary Schools Cedar Grove
Middle Schools Rocky Hill
School District Montgomery County Public Schools
Others
Senior Community No
Tax ID 160203739975
Ownership Fee Simple
SqFt Source Assessor
Special Listing Condition Standard
Read Less
Want to know what your home might be worth? Contact us for a FREE valuation!

Our team is ready to help you sell your home for the highest possible price ASAP

Bought with Xia Chu Tian • UnionPlus Realty, Inc.
GET MORE INFORMATION





