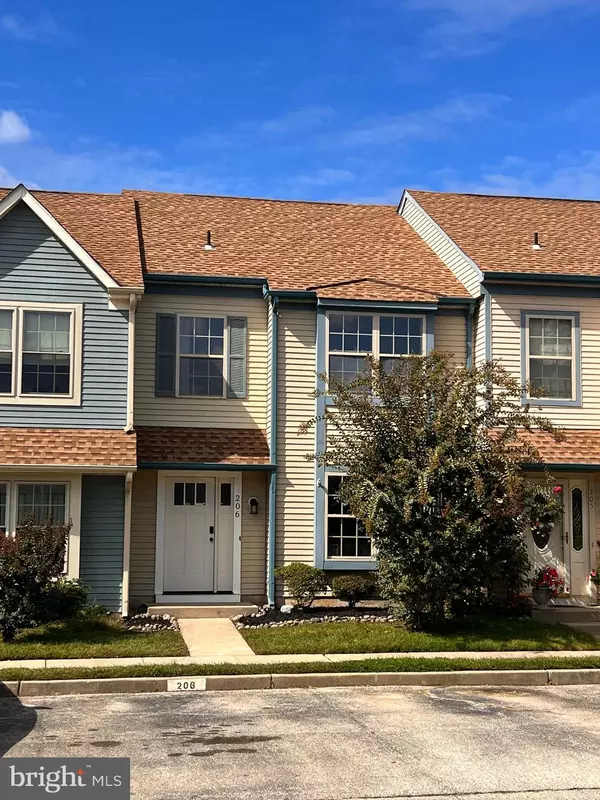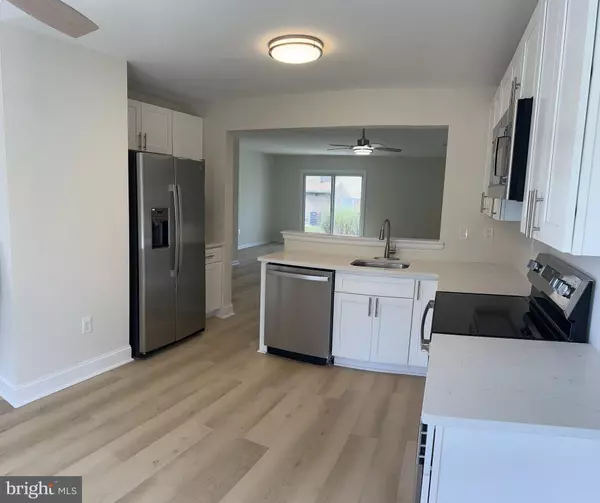$284,000
$279,000
1.8%For more information regarding the value of a property, please contact us for a free consultation.
206 DOUGLAS CT Thorofare, NJ 08086
3 Beds
3 Baths
1,410 SqFt
Key Details
Sold Price $284,000
Property Type Townhouse
Sub Type Interior Row/Townhouse
Listing Status Sold
Purchase Type For Sale
Square Footage 1,410 sqft
Price per Sqft $201
Subdivision Stones Throw
MLS Listing ID NJGL2048318
Sold Date 12/09/24
Style Traditional
Bedrooms 3
Full Baths 2
Half Baths 1
HOA Fees $290/mo
HOA Y/N Y
Abv Grd Liv Area 1,410
Originating Board BRIGHT
Year Built 1993
Annual Tax Amount $4,794
Tax Year 2009
Lot Dimensions 0.00 x 0.00
Property Description
View this absolutely charming, completely remodeled, 3-bedroom, 2.5-bathroom townhouse in West Deptford, NJ, mere minutes from 295 and Philadelphia. Cook dinner for your family or friends in the brand new kitchen equipped with all brand new appliances or entertain in the spacious family room. There is all new flooring and carpet throughout this modern townhouse along with 2.5 new bathrooms and three freshly remodeled bedrooms. Located in the Stone's Throw Development, this townhouse is directly across the street from the state-of-the-art, River winds Community Center, which is exclusive to West Deptford Residents and includes a gym, swimming pool, basketball courts, a steam room, restaurant, golf course, and tennis courts. This townhouse is perfect for a commute to the city for your job being that it is away from the hustle and bustle of Philadelphia, but still close enough for an easy commute. Enjoy the quietness of your townhouse, yet still be close enough to the city to enjoy or for a quick weekend jaunt to the Jersey Shore. Hurry up and come see this incredible property, it will surely go fast. Don't miss this wonderful opportunity!
Location
State NJ
County Gloucester
Area West Deptford Twp (20820)
Zoning RES
Rooms
Other Rooms Living Room, Dining Room, Primary Bedroom, Bedroom 2, Kitchen, Family Room, Bedroom 1, Attic
Interior
Interior Features Primary Bath(s), Ceiling Fan(s), Kitchen - Eat-In
Hot Water Natural Gas
Heating Forced Air
Cooling Central A/C
Flooring Fully Carpeted, Tile/Brick
Equipment Dishwasher
Fireplace N
Appliance Dishwasher
Heat Source Natural Gas
Laundry Upper Floor
Exterior
Exterior Feature Patio(s)
Utilities Available Cable TV
Amenities Available Pool - Outdoor
Water Access N
Roof Type Shingle
Accessibility None
Porch Patio(s)
Garage N
Building
Lot Description Front Yard, Rear Yard
Story 2
Foundation Concrete Perimeter
Sewer Public Sewer
Water Public
Architectural Style Traditional
Level or Stories 2
Additional Building Above Grade, Below Grade
New Construction N
Schools
Elementary Schools Red Bank
Middle Schools West Deptford
High Schools West Deptford
School District West Deptford Township Public Schools
Others
Pets Allowed Y
HOA Fee Include Common Area Maintenance,Snow Removal,Trash,Management
Senior Community No
Tax ID 20-00332-00008 02-CD206
Ownership Condominium
Security Features Security System
Acceptable Financing Conventional, FHA 203(b)
Listing Terms Conventional, FHA 203(b)
Financing Conventional,FHA 203(b)
Special Listing Condition Standard
Pets Allowed Dogs OK
Read Less
Want to know what your home might be worth? Contact us for a FREE valuation!

Our team is ready to help you sell your home for the highest possible price ASAP

Bought with Mary Anne McIntyre • Weichert Realtors-Mullica Hill

GET MORE INFORMATION





