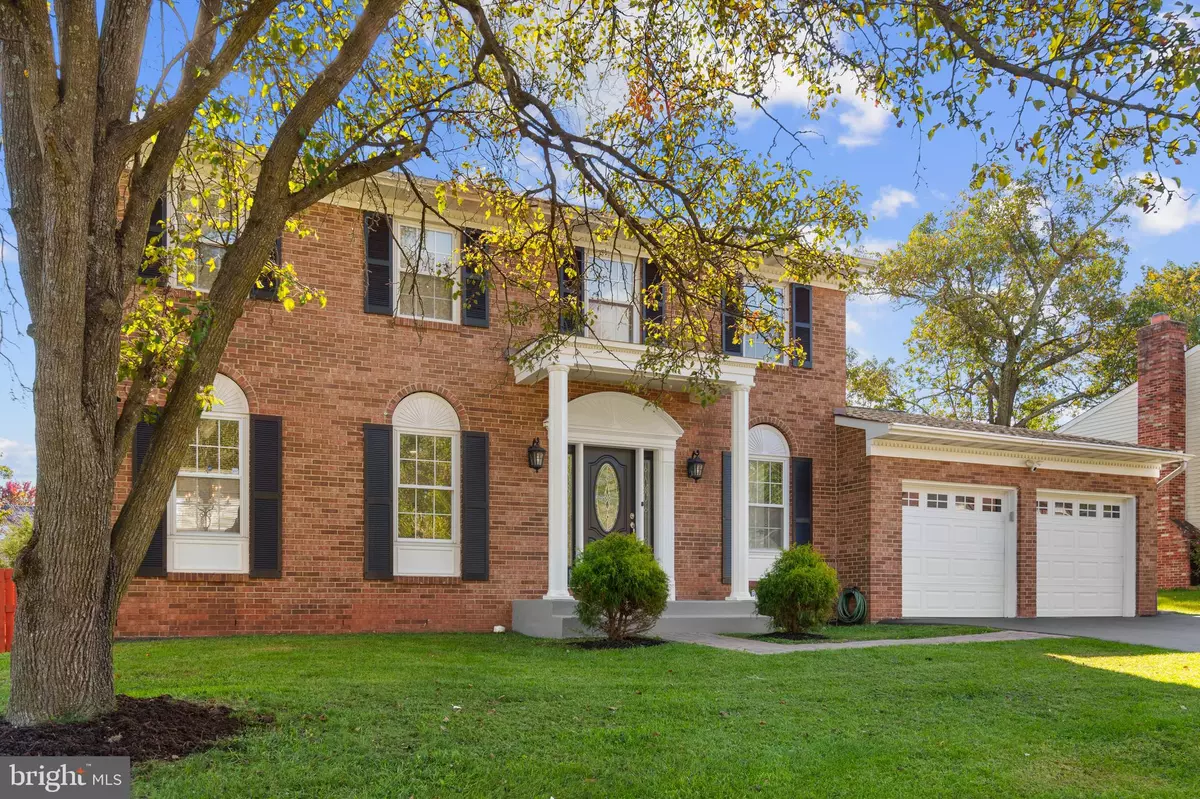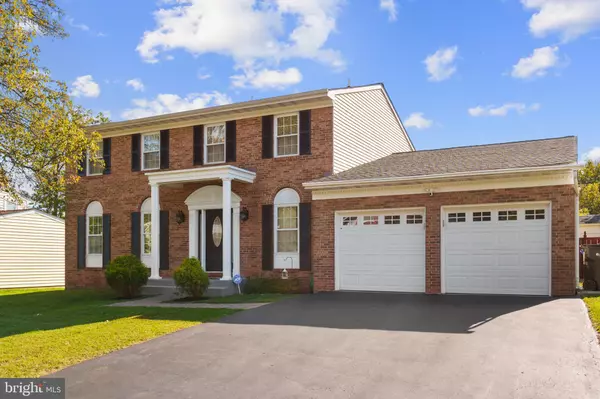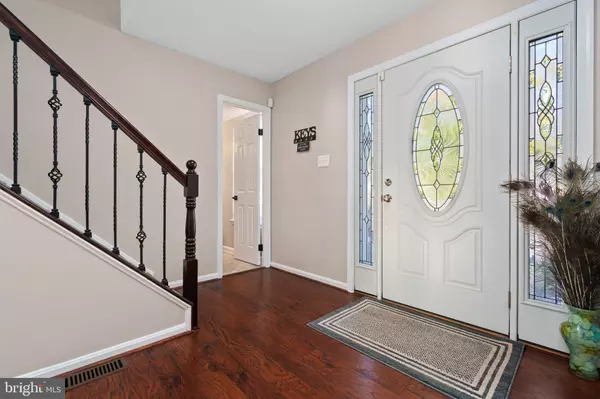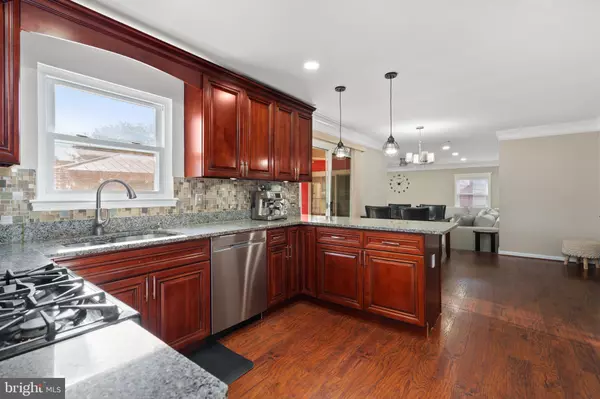$825,000
$874,000
5.6%For more information regarding the value of a property, please contact us for a free consultation.
117 CARDINAL GLEN CIR Sterling, VA 20164
5 Beds
4 Baths
3,515 SqFt
Key Details
Sold Price $825,000
Property Type Single Family Home
Sub Type Detached
Listing Status Sold
Purchase Type For Sale
Square Footage 3,515 sqft
Price per Sqft $234
Subdivision Cardinal Glen
MLS Listing ID VALO2081830
Sold Date 12/09/24
Style Colonial
Bedrooms 5
Full Baths 3
Half Baths 1
HOA Fees $11/ann
HOA Y/N Y
Abv Grd Liv Area 2,709
Originating Board BRIGHT
Year Built 1981
Annual Tax Amount $6,013
Tax Year 2024
Lot Size 7,841 Sqft
Acres 0.18
Property Description
Remodeled and updated brick front colonial with legal main level bedroom that could also serve as a second family room or bonus room! Spacious half bath on main level also has plumbing intact and can easily be converted back to a full bathroom! The main level features hardwoods, crown molding and tons of recessed lighting throughout. The completely updated and renovated gourmet eat in kitchen features beautiful cabinetry, tons of counter space with room for up to three stools and stainless steel appliances. The kitchen opens to the family room with wood burning fireplace and custom mantle.
The large sunroom off the family room looks out over the backyard.. The upper level features the Primary Bedroom with ensuite bathroom and large walk in closet with built in shelving. There are three additional spacious bedrooms upstairs and hall bathroom. Fully finished basement could serve as in law or au par suite and is completely outfitted with functioning kitchen, full bathroom and bedroom (NTC). Ideal for outdoor lovers with patio, playground and fully fenced yard. Conveniently located in Cardinal Glen just off Route 7 with easy access to all Tyson's Corner, DC, Leesburg, and the rest of NoVA. Multiple choices within 5 minutes for shopping, dining, retail, parks, and more.
Location
State VA
County Loudoun
Zoning R4
Rooms
Other Rooms Living Room, Dining Room, Primary Bedroom, Bedroom 2, Bedroom 3, Bedroom 4, Kitchen, Family Room, Foyer, Sun/Florida Room, Other, Bedroom 6
Basement Daylight, Full, Walkout Level
Main Level Bedrooms 1
Interior
Interior Features Dining Area, Floor Plan - Traditional, Ceiling Fan(s)
Hot Water Natural Gas
Heating Forced Air
Cooling Ceiling Fan(s), Central A/C
Flooring Carpet, Ceramic Tile
Fireplaces Number 1
Equipment Built-In Microwave, Disposal, Dishwasher, Dryer, Washer, Refrigerator, Stove
Fireplace Y
Appliance Built-In Microwave, Disposal, Dishwasher, Dryer, Washer, Refrigerator, Stove
Heat Source Natural Gas
Exterior
Parking Features Garage - Front Entry, Garage Door Opener
Garage Spaces 4.0
Fence Fully
Water Access N
Roof Type Asphalt
Accessibility Other
Attached Garage 2
Total Parking Spaces 4
Garage Y
Building
Story 3
Foundation Other
Sewer Public Sewer
Water Public
Architectural Style Colonial
Level or Stories 3
Additional Building Above Grade, Below Grade
New Construction N
Schools
Elementary Schools Horizon
Middle Schools Seneca Ridge
High Schools Dominion
School District Loudoun County Public Schools
Others
HOA Fee Include Snow Removal,Trash
Senior Community No
Tax ID 013366118000
Ownership Fee Simple
SqFt Source Assessor
Special Listing Condition Standard
Read Less
Want to know what your home might be worth? Contact us for a FREE valuation!

Our team is ready to help you sell your home for the highest possible price ASAP

Bought with Christina R Loving • Samson Properties

GET MORE INFORMATION





