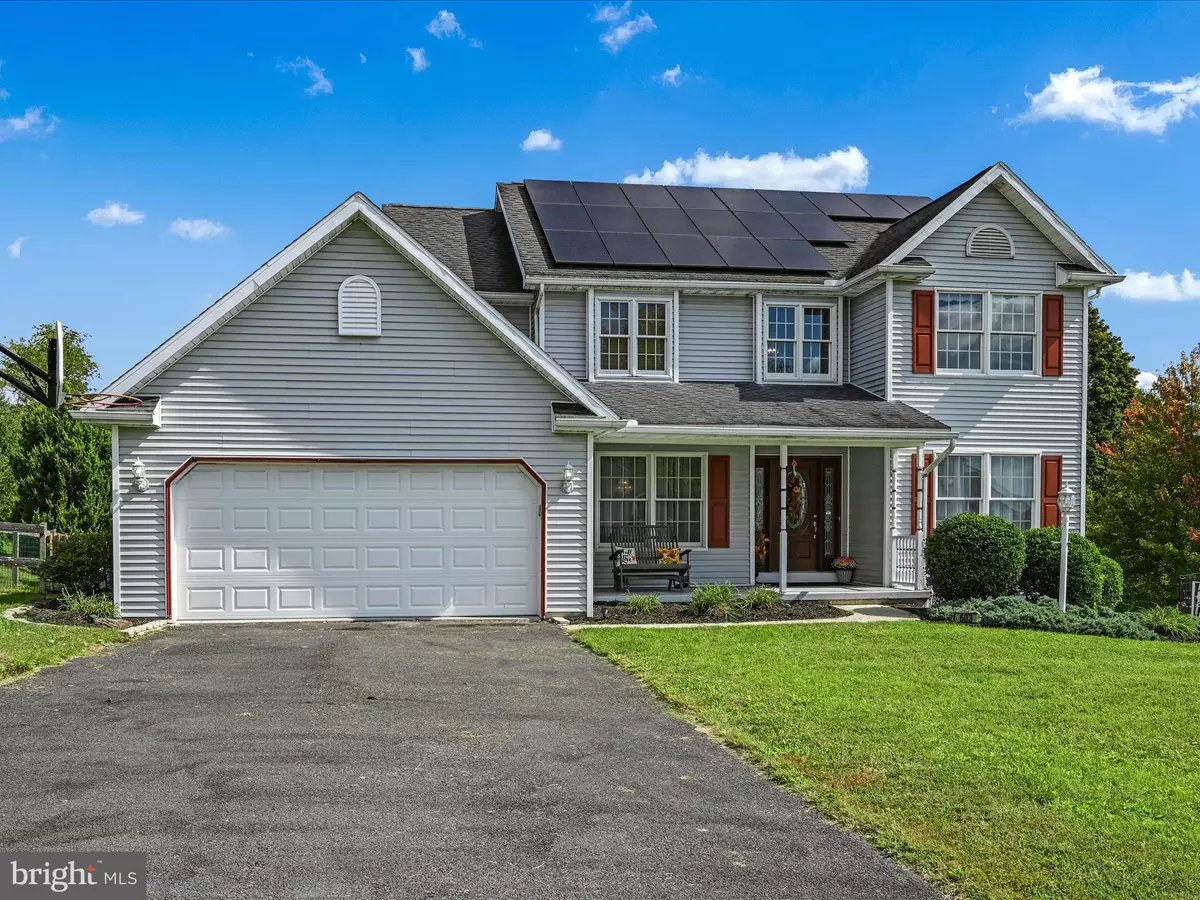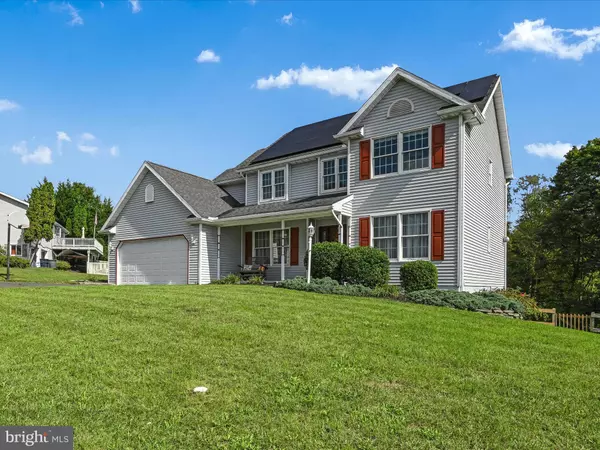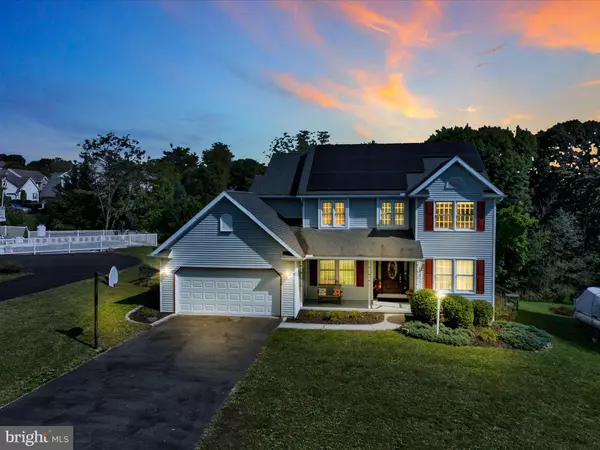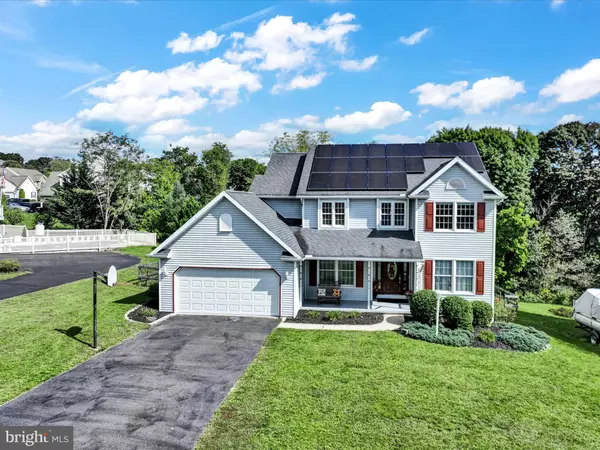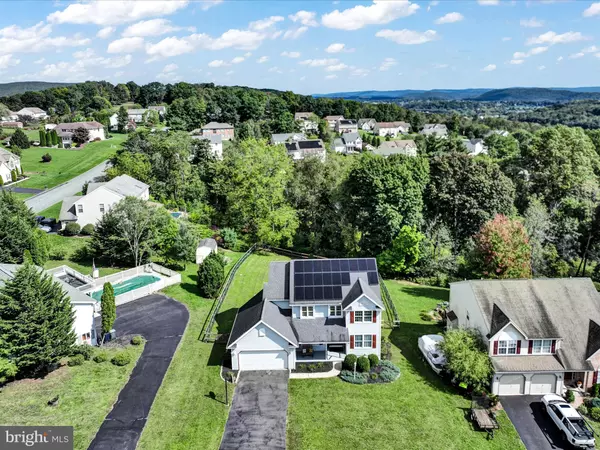$399,000
$399,000
For more information regarding the value of a property, please contact us for a free consultation.
603 STONEY RUN RD Pottsville, PA 17901
5 Beds
4 Baths
3,046 SqFt
Key Details
Sold Price $399,000
Property Type Single Family Home
Sub Type Detached
Listing Status Sold
Purchase Type For Sale
Square Footage 3,046 sqft
Price per Sqft $130
Subdivision Chestnut Hill
MLS Listing ID PASK2018014
Sold Date 11/22/24
Style Traditional
Bedrooms 5
Full Baths 3
Half Baths 1
HOA Y/N N
Abv Grd Liv Area 2,266
Originating Board BRIGHT
Year Built 1997
Annual Tax Amount $5,370
Tax Year 2022
Lot Size 0.440 Acres
Acres 0.44
Property Description
This well maintained Chestnut Hill beauty is waiting for you! You'll immediately take notice of the recently updated front entry door which leads to a grand 2 story entry. A formal living room on the first floor offers flex space and could easily be utilized as a first floor office, den or playroom. The family room is accented by a corner propane fireplace which will warm you up on those chilly days. The flow from the family room to the breakfast area, kitchen and dining room makes this a great home for entertaining. The kitchen has plenty of counter space and storage including a center island. The laundry room is the located on the first floor making laundry day convenient. From the breakfast area you will access the deck where you can sit back, relax and enjoy the mountain views. Upstairs is a sizable primary bedroom with en-suite bath and large walk in closet which won't disappoint. 3 Additional bedroom and a full bath complete the upstairs. The recent finished lower walk out level offers an additional 780 Sq. Ft. Here you will find space to use as a 5 bedroom, office, den, rec room, etc as well as a full bath and kitchenette area. This area is bright and cheery with windows and and door to access the fenced in yard. Additionally this home offers economical electric opportunity with the solar panels (leased). Don't miss out on this gem. Schedule your private showing.
Location
State PA
County Schuylkill
Area North Manheim Twp (13318)
Zoning RESIDENTIAL
Rooms
Other Rooms Living Room, Dining Room, Primary Bedroom, Bedroom 2, Bedroom 3, Bedroom 4, Bedroom 5, Kitchen, Family Room, Laundry, Other, Recreation Room, Primary Bathroom, Full Bath, Half Bath
Basement Daylight, Full, Fully Finished
Interior
Hot Water Propane
Heating Heat Pump - Gas BackUp
Cooling Central A/C
Flooring Laminate Plank, Carpet
Fireplaces Number 1
Fireplaces Type Corner, Gas/Propane
Equipment Oven/Range - Electric, Microwave, Dishwasher
Fireplace Y
Appliance Oven/Range - Electric, Microwave, Dishwasher
Heat Source Electric, Propane - Leased
Laundry Main Floor
Exterior
Exterior Feature Patio(s), Deck(s)
Parking Features Inside Access, Garage - Front Entry
Garage Spaces 6.0
Fence Split Rail
Water Access N
Roof Type Shingle
Accessibility None
Porch Patio(s), Deck(s)
Attached Garage 2
Total Parking Spaces 6
Garage Y
Building
Story 2
Foundation Permanent
Sewer Public Sewer
Water Public
Architectural Style Traditional
Level or Stories 2
Additional Building Above Grade, Below Grade
New Construction N
Schools
School District Blue Mountain
Others
Senior Community No
Tax ID 18-08-0012.111
Ownership Fee Simple
SqFt Source Assessor
Acceptable Financing Assumption, Cash, Conventional, FHA, VA
Listing Terms Assumption, Cash, Conventional, FHA, VA
Financing Assumption,Cash,Conventional,FHA,VA
Special Listing Condition Standard
Read Less
Want to know what your home might be worth? Contact us for a FREE valuation!

Our team is ready to help you sell your home for the highest possible price ASAP

Bought with Samson Lors • DDS Realty Group, LLC

GET MORE INFORMATION

