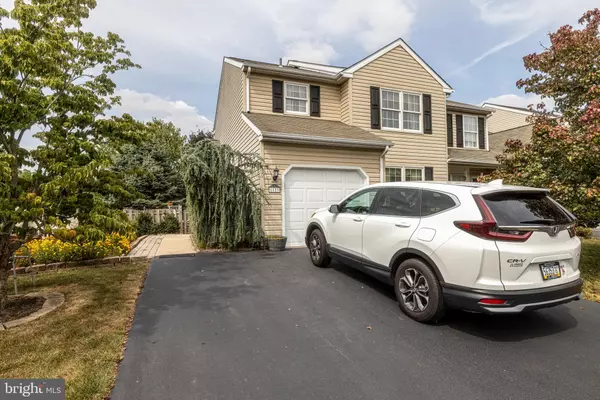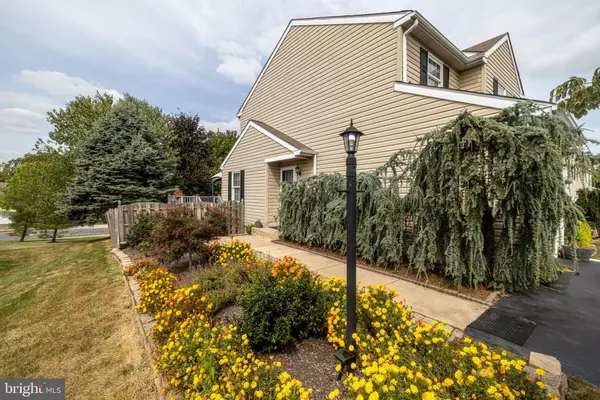$461,000
$429,750
7.3%For more information regarding the value of a property, please contact us for a free consultation.
1123 HILL RD Lansdale, PA 19446
3 Beds
3 Baths
1,673 SqFt
Key Details
Sold Price $461,000
Property Type Townhouse
Sub Type End of Row/Townhouse
Listing Status Sold
Purchase Type For Sale
Square Footage 1,673 sqft
Price per Sqft $275
Subdivision Stonegate
MLS Listing ID PAMC2116344
Sold Date 12/02/24
Style Colonial
Bedrooms 3
Full Baths 2
Half Baths 1
HOA Fees $83/qua
HOA Y/N Y
Abv Grd Liv Area 1,673
Originating Board BRIGHT
Year Built 1995
Annual Tax Amount $4,999
Tax Year 2024
Lot Size 4,385 Sqft
Acres 0.1
Lot Dimensions 43.00 x 102.00
Property Description
Welcome Home To 1123 Hill Road In The Desirable Stonegate Community In Upper Gwynedd Township, Lansdale, PA; This Well Maintained Maintenance Free END Unit Features First Floor With Entry Hallway With Chair Rail & Pergo Floors, Living Room, Formal Dining Room, Upgraded Kitchen With L-Shaped Corian Countertops, Oak Cabinets, Gas Stove, Microwave, Dishwasher, Disposal, Chair Rail, Recessed Lights, Stone Backsplash & Vinyl Floor, Wonderful Family Room Off The Kitchen With Marble Surround Gas Fireplace, Ceiling Fan & Wall To Wall Carpet And Convenient Powder Room; Upstairs Take Note Of The Large Primary Bedroom Suite With Ceiling Fan, Updated Primary Bedroom Bath With Walk In Shower, Granite Top Vanity, 2 Additional Nice Size Bedrooms, Hall Bath & Laundry Room; Full Unfinished Basement Offers Tons Of Storage, Attached 1-Car Garage With Garage Door Opener, Huge Rear Deck And Beautiful Landscaping & Plantings Completes The Package; Near Lansdale Interchange Of North East Extension Of PA Turnpike, Merck & Company, Shopping, Banks & Entertainment; Show This One Last As You Will Not Be Disappointed.
Location
State PA
County Montgomery
Area Upper Gwynedd Twp (10656)
Zoning 1101 RESIDENTIAL
Rooms
Other Rooms Living Room, Dining Room, Primary Bedroom, Bedroom 2, Bedroom 3, Kitchen, Family Room, Foyer, Laundry, Workshop, Bathroom 2, Primary Bathroom, Half Bath
Basement Interior Access, Full
Interior
Interior Features Bathroom - Tub Shower, Bathroom - Walk-In Shower, Carpet, Ceiling Fan(s), Family Room Off Kitchen, Kitchen - Eat-In, Primary Bath(s), Upgraded Countertops
Hot Water Electric
Heating Forced Air
Cooling Central A/C
Fireplaces Number 1
Fireplaces Type Marble, Gas/Propane
Equipment Built-In Microwave, Dishwasher, Disposal, Dryer, Stove, Washer, Water Heater
Fireplace Y
Appliance Built-In Microwave, Dishwasher, Disposal, Dryer, Stove, Washer, Water Heater
Heat Source Natural Gas
Exterior
Parking Features Garage - Front Entry, Garage Door Opener, Inside Access
Garage Spaces 3.0
Amenities Available Basketball Courts, Tennis Courts, Tot Lots/Playground
Water Access N
Accessibility None
Attached Garage 1
Total Parking Spaces 3
Garage Y
Building
Story 2
Foundation Concrete Perimeter
Sewer Public Sewer
Water Public
Architectural Style Colonial
Level or Stories 2
Additional Building Above Grade, Below Grade
New Construction N
Schools
School District North Penn
Others
HOA Fee Include Common Area Maintenance,Snow Removal,Trash
Senior Community No
Tax ID 56-00-03851-206
Ownership Fee Simple
SqFt Source Assessor
Special Listing Condition Standard
Read Less
Want to know what your home might be worth? Contact us for a FREE valuation!

Our team is ready to help you sell your home for the highest possible price ASAP

Bought with Hemalatha Alace • Keller Williams Real Estate -Exton

GET MORE INFORMATION





