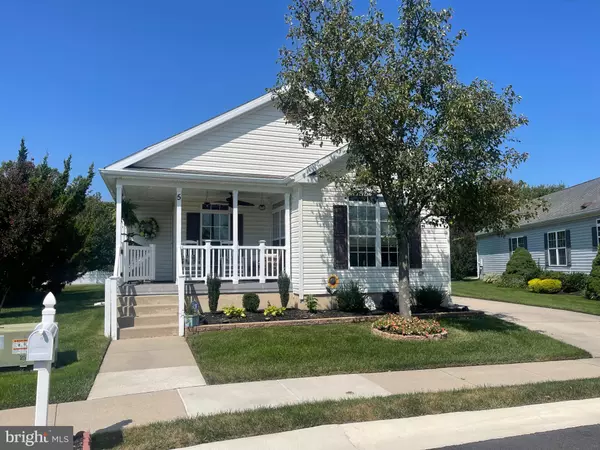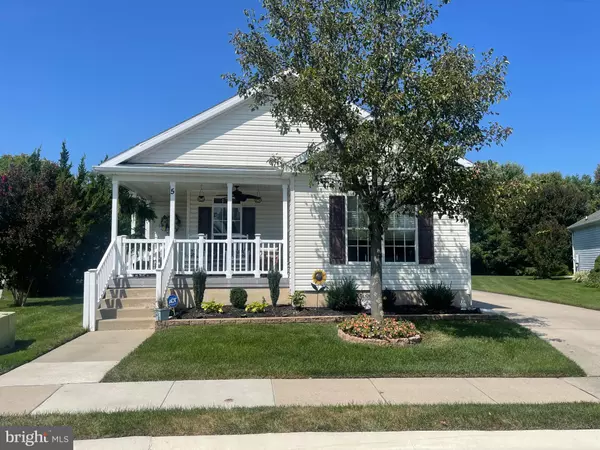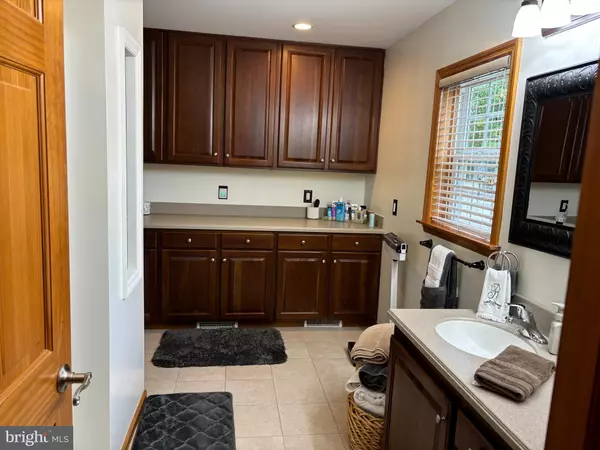$280,000
$280,000
For more information regarding the value of a property, please contact us for a free consultation.
5 LYDIAN DR Williamstown, NJ 08094
2 Beds
2 Baths
1,800 SqFt
Key Details
Sold Price $280,000
Property Type Manufactured Home
Sub Type Manufactured
Listing Status Sold
Purchase Type For Sale
Square Footage 1,800 sqft
Price per Sqft $155
Subdivision Sunny Estates
MLS Listing ID NJGL2046690
Sold Date 11/25/24
Style Ranch/Rambler,Modular/Pre-Fabricated
Bedrooms 2
Full Baths 2
HOA Fees $737/mo
HOA Y/N Y
Abv Grd Liv Area 1,800
Originating Board BRIGHT
Year Built 2006
Tax Year 2023
Property Description
Welcome to 5 Lydian Drive in Williamstown, NJ—a meticulously maintained 2-bedroom, 2-bathroom home that exudes comfort and style. As you enter, you'll immediately notice the freshly painted interior and newer carpets (2023), creating a welcoming and modern atmosphere. The sunroom is a perfect spot to relax, bathed in natural light, and offers a seamless connection to the beautifully landscaped yard.
The spacious master suite is a true retreat, featuring a generous walk-in closet and built-in cabinetry, providing ample storage. The island kitchen is a chef’s delight, offering plenty of cabinet and countertop space, ideal for preparing meals and entertaining guests. Adjacent to the kitchen, the dining room is perfect for large gatherings. This home is equipped with numerous upgrades, including comfort height toilets, a newer AC unit (2024), and replacement windows (2024), ensuring comfort and energy efficiency. Step outside to enjoy the brick patio, perfect for outdoor dining and relaxation. The large shed with a newer roof (2023) and electric provides additional storage or workspace. Practical features like the fully floored attic, security system, and underground sprinklers enhance the functionality and appeal of this home. With a wider entry step for added convenience, this property is as accessible as it is beautiful. Don’t miss the opportunity to make this immaculate home yours!
Location
State NJ
County Gloucester
Area Monroe Twp (20811)
Zoning RES
Rooms
Other Rooms Living Room, Dining Room, Primary Bedroom, Bedroom 2, Kitchen, Laundry, Attic, Bonus Room
Main Level Bedrooms 2
Interior
Interior Features Primary Bath(s), Kitchen - Island, Butlers Pantry, Ceiling Fan(s), Stain/Lead Glass, Sprinkler System, Wet/Dry Bar, Bathroom - Stall Shower, Dining Area
Hot Water Natural Gas
Heating Central
Cooling Central A/C
Flooring Fully Carpeted, Vinyl
Equipment Cooktop, Built-In Range, Oven - Wall, Oven - Double, Oven - Self Cleaning, Dishwasher, Refrigerator, Disposal, Energy Efficient Appliances
Fireplace N
Appliance Cooktop, Built-In Range, Oven - Wall, Oven - Double, Oven - Self Cleaning, Dishwasher, Refrigerator, Disposal, Energy Efficient Appliances
Heat Source Natural Gas
Laundry Main Floor, Washer In Unit, Dryer In Unit
Exterior
Exterior Feature Deck(s), Porch(es)
Garage Spaces 2.0
Utilities Available Cable TV
Water Access N
Roof Type Pitched,Shingle
Accessibility None
Porch Deck(s), Porch(es)
Total Parking Spaces 2
Garage N
Building
Lot Description Corner, Level, Open, Rear Yard
Story 1
Foundation Concrete Perimeter
Sewer Public Sewer
Water Public
Architectural Style Ranch/Rambler, Modular/Pre-Fabricated
Level or Stories 1
Additional Building Above Grade
New Construction N
Schools
School District Monroe Township
Others
Pets Allowed Y
HOA Fee Include All Ground Fee,Common Area Maintenance,Sewer,Water
Senior Community Yes
Age Restriction 55
Tax ID NO TAX RECORD
Ownership Fee Simple
SqFt Source Estimated
Security Features Security System
Acceptable Financing Cash, Other
Listing Terms Cash, Other
Financing Cash,Other
Special Listing Condition Standard
Pets Allowed Number Limit, Case by Case Basis, Breed Restrictions
Read Less
Want to know what your home might be worth? Contact us for a FREE valuation!

Our team is ready to help you sell your home for the highest possible price ASAP

Bought with Laurence E Peterson • OMNI Real Estate Professionals

GET MORE INFORMATION





