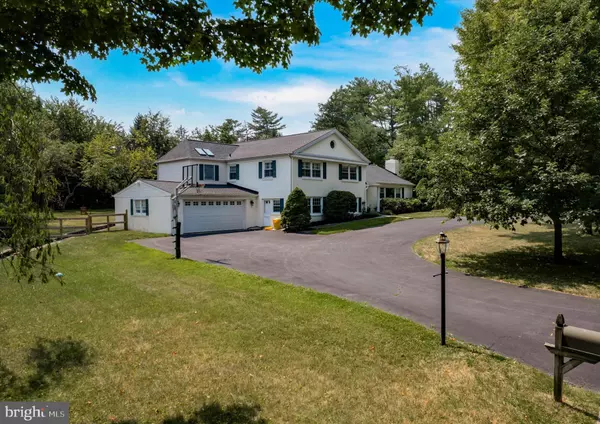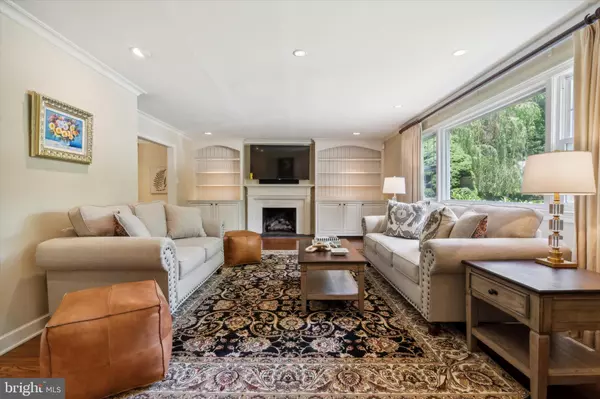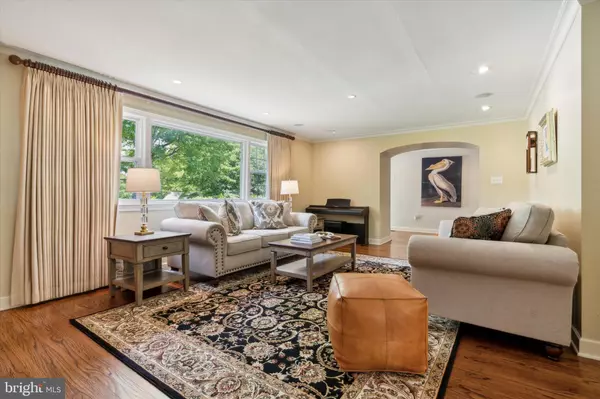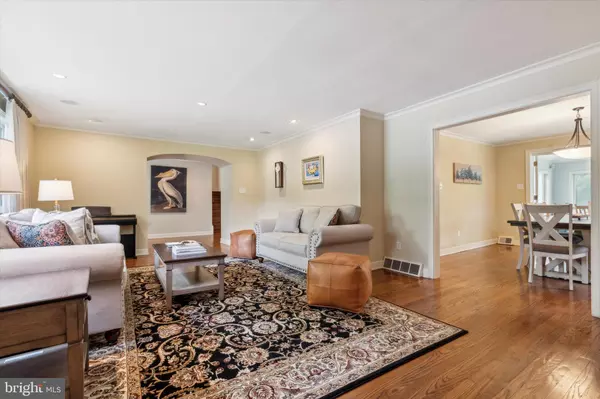$1,000,000
$1,050,000
4.8%For more information regarding the value of a property, please contact us for a free consultation.
1726 SHERWOOD CIR Villanova, PA 19085
5 Beds
3 Baths
4,483 SqFt
Key Details
Sold Price $1,000,000
Property Type Single Family Home
Sub Type Detached
Listing Status Sold
Purchase Type For Sale
Square Footage 4,483 sqft
Price per Sqft $223
Subdivision None Available
MLS Listing ID PAMC2108772
Sold Date 11/18/24
Style Traditional,Split Level
Bedrooms 5
Full Baths 3
HOA Y/N N
Abv Grd Liv Area 4,483
Originating Board BRIGHT
Year Built 1968
Annual Tax Amount $14,074
Tax Year 2024
Lot Size 0.950 Acres
Acres 0.95
Lot Dimensions 160.00 x 0.00
Property Description
Welcome home to this light filled and renovated brick home located in the heart of Villanova situated on beautiful grounds surrounded by a perimeter of mature trees! Situated on a quiet cul-de-sac, this home offers both privacy and convenience to all the Main Line has to offer and in law quarters with separate entrance. The semi circular driveway draws you down the flagstone pathway to the front door. The first floor features an inviting entryway that leads into the updated kitchen and living area. The large sunlit living room with picture window has custom built in cabinetry flanking the gas fireplace. This spacious area opens to the large dining room with chair moldings and glass french doors that open into a sunroom complete with surround sound. Perfect for enjoying the outdoors all year round or for use as an expanded entertainment area! From the dining room, access the large, updated eat-in kitchen, which boasts new top-end Stainless steel Thermador appliances, Granite countertops, and designer tile backsplash. The eat-in kitchen allows for a breakfast table and access to the patio with outdoor sound system overlooking the beautiful fenced in backyard perfect for entertaining! The second floor has three large bedrooms. The primary suite includes an updated bathroom with a large walk in shower, Jacuzzi tub and new skylights that offer plenty of natural light. Off the bath is a large custom outfitted walk-in closet that provides ample space. There are two additional bedrooms on this floor with Custom built outfitted closets and shelving, and a hall bath with a double sink vanity and tub and shower combo. The lower level offers a cozy family room, ideal for watching movies or sporting events. The family room has access to a patio with a portico perfect for taking an evening under the stars. The laundry area has a full sized washer and dryer and room for storage. This level also includes two additional bedrooms one of which is currently used as an in-home office space with its own entrance off the driveway which could serve as a great in-law/Au pair suite. An updated hall bath with neutral tile, shower and sink vanity with additional storage ensures there is plenty of room for everyone. A convenient mudroom with built in cubbies and shelving as well as tiled flooring leads to an attached two-car garage and additional storage space. With spacious bedrooms, modern bathrooms, and plenty of natural light throughout, this home combines comfort with style. The fenced-in backyard is a private oasis, perfect for outdoor gatherings or simply relaxing in the fresh air. Enjoy cooking on the patio, a great space for barbecues and outdoor dining, with a perimeter of mature trees. New roof (2023) with a transferrable 50 year warranty. Additional amenities include proximity to public transportation, the Blue Route, and I-76. This home is within half a mile of the new Black Rock Middle School and award winning public and private schools. Don’t miss the opportunity to make this property your new home!
Location
State PA
County Montgomery
Area Lower Merion Twp (10640)
Zoning 1101 RES
Rooms
Other Rooms Living Room, Dining Room, Primary Bedroom, Bedroom 2, Bedroom 3, Bedroom 4, Bedroom 5, Kitchen, Family Room, Breakfast Room, Sun/Florida Room, In-Law/auPair/Suite, Laundry, Mud Room, Primary Bathroom, Full Bath
Interior
Interior Features Kitchen - Eat-In, Kitchen - Island, Recessed Lighting, Bathroom - Stall Shower, Bathroom - Tub Shower, Upgraded Countertops, Walk-in Closet(s), Wood Floors, Attic, Kitchen - Gourmet
Hot Water Natural Gas
Heating Forced Air
Cooling Central A/C
Flooring Wood, Ceramic Tile
Fireplaces Number 1
Fireplaces Type Wood
Equipment Dishwasher, Disposal, Dryer, Oven/Range - Gas, Refrigerator, Stainless Steel Appliances, Washer, Range Hood
Fireplace Y
Window Features Bay/Bow
Appliance Dishwasher, Disposal, Dryer, Oven/Range - Gas, Refrigerator, Stainless Steel Appliances, Washer, Range Hood
Heat Source Natural Gas
Laundry Lower Floor, Washer In Unit, Dryer In Unit
Exterior
Exterior Feature Patio(s)
Parking Features Garage - Front Entry
Garage Spaces 2.0
Fence Wood
Utilities Available Cable TV
Water Access N
View Creek/Stream, Garden/Lawn
Roof Type Asphalt
Accessibility None
Porch Patio(s)
Attached Garage 2
Total Parking Spaces 2
Garage Y
Building
Lot Description Corner, Cul-de-sac, Front Yard, Landscaping, Level, Rear Yard, SideYard(s), Stream/Creek
Story 3
Foundation Concrete Perimeter
Sewer Public Sewer
Water Public
Architectural Style Traditional, Split Level
Level or Stories 3
Additional Building Above Grade
New Construction N
Schools
Elementary Schools Gladwyne
Middle Schools Black Rock
High Schools Harriton
School District Lower Merion
Others
Senior Community No
Tax ID 40-00-54504-005
Ownership Fee Simple
SqFt Source Estimated
Horse Property N
Special Listing Condition Standard
Read Less
Want to know what your home might be worth? Contact us for a FREE valuation!

Our team is ready to help you sell your home for the highest possible price ASAP

Bought with Kim Curry Taliaferro • HomeSmart Realty Advisors

GET MORE INFORMATION





