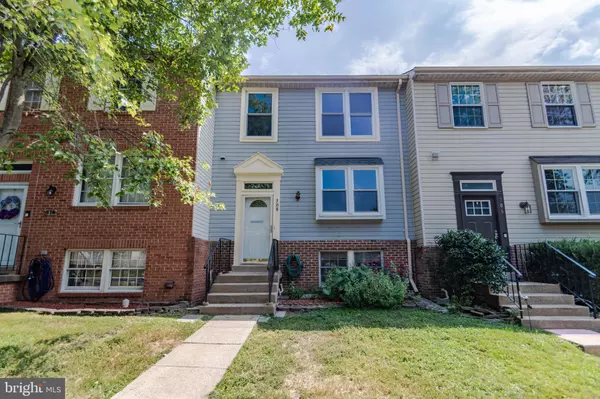$390,000
$389,900
For more information regarding the value of a property, please contact us for a free consultation.
308 CROSSRIDGE CT Stafford, VA 22554
3 Beds
4 Baths
1,620 SqFt
Key Details
Sold Price $390,000
Property Type Townhouse
Sub Type Interior Row/Townhouse
Listing Status Sold
Purchase Type For Sale
Square Footage 1,620 sqft
Price per Sqft $240
Subdivision Hollymead
MLS Listing ID VAST2032446
Sold Date 11/07/24
Style Colonial
Bedrooms 3
Full Baths 2
Half Baths 2
HOA Fees $103/mo
HOA Y/N Y
Abv Grd Liv Area 1,240
Originating Board BRIGHT
Year Built 1989
Annual Tax Amount $2,617
Tax Year 2022
Lot Size 1,598 Sqft
Acres 0.04
Property Description
Beautifully remodeled, move-in ready, 3 level 3 bedroom townhome in prime location! Close to shopping, restaurants, minutes to Quantico and easy access to I95 for convenient beltway commuting. Upgrades abound from top to bottom include fresh paint throughout (2024), Carpet (2024), LVP Flooring (2024), Stove (2024), Microwave (2024), Dishwasher (2024), Granite Counters (2024), all 4 bathrooms (2024), newer Architectural shingles roof (2017), front windows (2021), hot water heater (2022), HVAC (2019).
Enter the main level to the updated half bath and generously sized living room, plenty of space for entertaining or dining and living combo, new durable luxury plank flooring and open remodeled kitchen with stainless steel appliances, granite counters, loads of counter space, storage, pantry and open to breakfast or dining area. Upstairs features new carpeting throughout, fresh paint, 3 bedrooms and 2 remodeled full baths. The primary bedroom suite is spacious and includes a walk-in closet and full bath. Lower level includes a large recreation room, remodeled half bath, walk-out to the fully fenced private yard backing to trees and loads of storage in the laundry/utility room. Washer/Dryer are 2015 units but have only been used for 2 years! Rear vegetable garden and trellis can be removed at purchaser’s request. Front garden will be removed and mulched prior to settlement. 2 assigned parking spaces are at your front door, parking spaces 77 & 77.
Location
State VA
County Stafford
Zoning R2
Direction West
Rooms
Other Rooms Living Room, Dining Room, Primary Bedroom, Bedroom 2, Bedroom 3, Kitchen, Recreation Room, Storage Room, Primary Bathroom, Full Bath, Half Bath
Basement Outside Entrance, Rear Entrance, Full, Daylight, Partial, Connecting Stairway, Fully Finished, Interior Access, Walkout Stairs
Interior
Interior Features Breakfast Area, Combination Kitchen/Dining, Floor Plan - Open, Kitchen - Country, Kitchen - Table Space, Pantry
Hot Water Electric
Heating Heat Pump(s), Forced Air
Cooling Central A/C
Flooring Luxury Vinyl Plank, Carpet
Equipment Built-In Microwave, Dishwasher, Disposal, Dryer, Extra Refrigerator/Freezer, Oven/Range - Electric, Refrigerator
Furnishings No
Fireplace N
Appliance Built-In Microwave, Dishwasher, Disposal, Dryer, Extra Refrigerator/Freezer, Oven/Range - Electric, Refrigerator
Heat Source Electric
Laundry Basement, Lower Floor
Exterior
Exterior Feature Patio(s)
Garage Spaces 2.0
Parking On Site 2
Fence Fully, Privacy, Rear, Wood
Water Access N
Roof Type Architectural Shingle
Street Surface Paved
Accessibility None
Porch Patio(s)
Total Parking Spaces 2
Garage N
Building
Lot Description Backs to Trees, No Thru Street, Rear Yard
Story 3
Foundation Concrete Perimeter
Sewer Public Sewer
Water Public
Architectural Style Colonial
Level or Stories 3
Additional Building Above Grade, Below Grade
Structure Type Dry Wall
New Construction N
Schools
Elementary Schools Kate Waller Barrett
Middle Schools Stafford
High Schools North Stafford
School District Stafford County Public Schools
Others
Pets Allowed Y
HOA Fee Include Management,Common Area Maintenance,Snow Removal,Trash
Senior Community No
Tax ID 21F 77
Ownership Fee Simple
SqFt Source Assessor
Acceptable Financing Cash, Conventional, FHA, VA
Horse Property N
Listing Terms Cash, Conventional, FHA, VA
Financing Cash,Conventional,FHA,VA
Special Listing Condition Standard
Pets Allowed No Pet Restrictions
Read Less
Want to know what your home might be worth? Contact us for a FREE valuation!

Our team is ready to help you sell your home for the highest possible price ASAP

Bought with Mark Stanford Williams • Beltway Realty Group LLC

GET MORE INFORMATION





