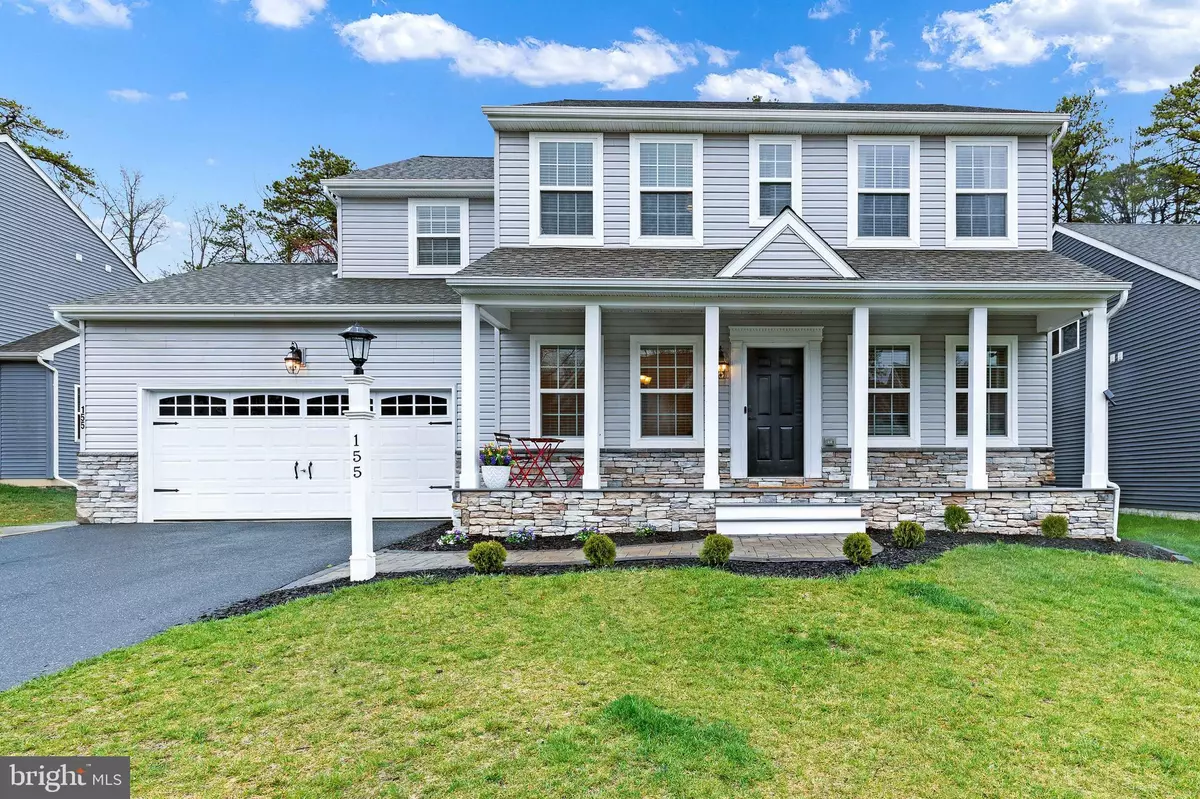$460,000
$489,990
6.1%For more information regarding the value of a property, please contact us for a free consultation.
155 STEAMBOAT CT North East, MD 21901
4 Beds
3 Baths
2,224 SqFt
Key Details
Sold Price $460,000
Property Type Single Family Home
Sub Type Detached
Listing Status Sold
Purchase Type For Sale
Square Footage 2,224 sqft
Price per Sqft $206
Subdivision Cool Springs At Charlestown
MLS Listing ID MDCC2013766
Sold Date 10/31/24
Style Colonial
Bedrooms 4
Full Baths 2
Half Baths 1
HOA Fees $33/mo
HOA Y/N Y
Abv Grd Liv Area 2,224
Originating Board BRIGHT
Year Built 2018
Annual Tax Amount $5,122
Tax Year 2024
Lot Size 10,045 Sqft
Acres 0.23
Property Description
AVAILABLE IMMEDIATELY! Welcome Home to 155 Steamboat Ct! 4 Bed 2.5 Bath Colonial in Cool Spring at Charleston, developed by Keystone Custom Homes. Hardwood Throughout Main Level, with Formal Living, Dining, and Eat-In Kitchen boasting Stone Countertops, Backsplash, Island Seating, Open to Family Room featuring Gas Fireplace. Sliding Door leads to rear fenced yard. Upstairs is complete with Master Bedroom with Walk in Closet and Spa Bathroom, 3 additional Bedrooms and 1 Full Bath. Unfinished lower level awaiting your idea! Full Bath Rough in, and Egress Window Well for Potential 5th Bedroom! Don't miss out on this fantastic home in a wonderful community! Conveniently Located to Major Road Ways, Water Access, and more!
Location
State MD
County Cecil
Zoning R1
Rooms
Other Rooms Dining Room, Primary Bedroom, Bedroom 2, Bedroom 3, Bedroom 4, Kitchen, Family Room, Basement, Mud Room, Office, Primary Bathroom
Basement Other
Interior
Interior Features Attic, Breakfast Area, Ceiling Fan(s), Dining Area, Family Room Off Kitchen, Floor Plan - Open, Formal/Separate Dining Room, Kitchen - Country, Kitchen - Island, Kitchen - Table Space, Recessed Lighting, Sprinkler System, Walk-in Closet(s), Window Treatments
Hot Water Bottled Gas
Heating Forced Air
Cooling Central A/C, Ceiling Fan(s)
Flooring Carpet, Luxury Vinyl Plank, Vinyl, Concrete
Fireplaces Number 1
Fireplaces Type Gas/Propane
Equipment Built-In Microwave, Dishwasher, Disposal, Dryer, Exhaust Fan, Icemaker, Oven/Range - Electric, Refrigerator, Washer, Water Heater
Fireplace Y
Window Features Double Pane,Energy Efficient,Insulated,Screens,Vinyl Clad
Appliance Built-In Microwave, Dishwasher, Disposal, Dryer, Exhaust Fan, Icemaker, Oven/Range - Electric, Refrigerator, Washer, Water Heater
Heat Source Propane - Leased
Laundry Upper Floor
Exterior
Parking Features Garage Door Opener, Oversized
Garage Spaces 2.0
Utilities Available Cable TV, Phone, Propane
Amenities Available Common Grounds, Jog/Walk Path, Tot Lots/Playground
Water Access Y
Roof Type Architectural Shingle
Street Surface Black Top
Accessibility None
Road Frontage Boro/Township
Attached Garage 2
Total Parking Spaces 2
Garage Y
Building
Lot Description Backs to Trees, Cul-de-sac, Level, No Thru Street, Premium, Rear Yard, SideYard(s)
Story 3
Foundation Passive Radon Mitigation, Concrete Perimeter
Sewer Public Sewer
Water Public
Architectural Style Colonial
Level or Stories 3
Additional Building Above Grade, Below Grade
Structure Type 9'+ Ceilings,Dry Wall
New Construction N
Schools
School District Cecil County Public Schools
Others
Pets Allowed Y
HOA Fee Include Common Area Maintenance,Insurance,Management,Reserve Funds
Senior Community No
Tax ID 0805138922
Ownership Fee Simple
SqFt Source Assessor
Acceptable Financing VA, FHA, Cash, Conventional
Listing Terms VA, FHA, Cash, Conventional
Financing VA,FHA,Cash,Conventional
Special Listing Condition Standard
Pets Allowed No Pet Restrictions
Read Less
Want to know what your home might be worth? Contact us for a FREE valuation!

Our team is ready to help you sell your home for the highest possible price ASAP

Bought with Eric M Buck • Long & Foster Real Estate, Inc.

GET MORE INFORMATION





