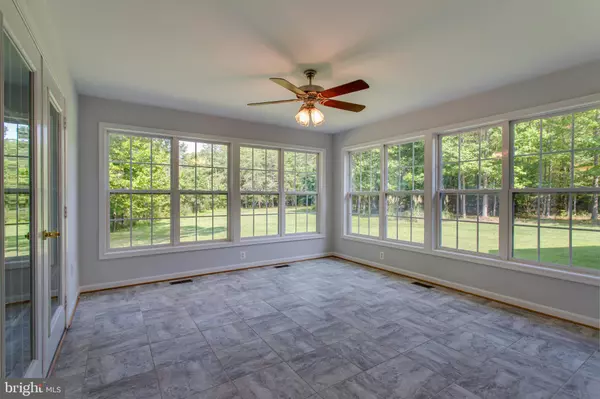$775,000
$799,900
3.1%For more information regarding the value of a property, please contact us for a free consultation.
14260 MEADOW CREEK LN Waldorf, MD 20601
4 Beds
3 Baths
3,043 SqFt
Key Details
Sold Price $775,000
Property Type Single Family Home
Sub Type Detached
Listing Status Sold
Purchase Type For Sale
Square Footage 3,043 sqft
Price per Sqft $254
Subdivision Meadow Creek Manor
MLS Listing ID MDCH2035504
Sold Date 10/25/24
Style Ranch/Rambler,Traditional
Bedrooms 4
Full Baths 3
HOA Y/N N
Abv Grd Liv Area 3,043
Originating Board BRIGHT
Year Built 2006
Annual Tax Amount $8,071
Tax Year 2024
Lot Size 5.640 Acres
Acres 5.64
Property Description
WELCOME HOME! Peace and serenity abound! Grand entry foyer leads you into this stunning all-brick, solidly built rambler nestled on 5.64 acres in Waldorf. Boasting over 3,000 square feet of refined living space, this freshly painted home features an impressive kitchen outfitted with beautiful maple cabinetry, sleek new granite counters, and new top-of-the-line stainless steel appliances, including a gas range and an extra wall oven. The kitchen is a chef’s dream, complete with a prep sink and ample workspace and loads of storage! Gleaming hardwood floors flow throughout much of the home, complemented by new luxury vinyl plank flooring and there are ceramic tile floors in the bathrooms. With four generously sized bedrooms, including two master suites with soaking tubs and separate showers, comfort is paramount. Enjoy serene views from the gorgeous four-season sunroom and the screened porch that overlooks your private back yard. Additional highlights include an oversized two-car garage, a gas fireplace in the family room, main-level laundry, abundant closet space with organizers, and an unfinished walk-out basement with roughed-in plumbing for a bathroom. The home is equipped with an 80-gallon hot water heater, energy-efficient heat pumps with oil backup, and central air. Situated in a tranquil setting with ample privacy, it provides easy access to Washington DC, National Harbor, the Pentagon, Joint Base Bolling/Andrews, and points south.
Location
State MD
County Charles
Zoning AC
Rooms
Other Rooms Dining Room, Primary Bedroom, Sitting Room, Bedroom 3, Bedroom 4, Kitchen, Family Room, Basement, Foyer, Breakfast Room, Sun/Florida Room, Laundry, Attic, Hobby Room, Primary Bathroom, Full Bath, Screened Porch
Basement Heated, Poured Concrete, Rough Bath Plumb, Unfinished, Walkout Level
Main Level Bedrooms 4
Interior
Interior Features Attic, Breakfast Area, Central Vacuum, Built-Ins, Ceiling Fan(s), Dining Area, Entry Level Bedroom, Family Room Off Kitchen, Floor Plan - Open, Kitchen - Gourmet, Kitchen - Island, Pantry, Primary Bath(s), Recessed Lighting, Bathroom - Soaking Tub, Bathroom - Stall Shower, Bathroom - Tub Shower, Upgraded Countertops, Walk-in Closet(s), Wood Floors
Hot Water Electric, 60+ Gallon Tank
Heating Heat Pump(s), Heat Pump - Oil BackUp
Cooling Ceiling Fan(s), Central A/C, Heat Pump(s)
Flooring Hardwood, Ceramic Tile, Luxury Vinyl Plank, Luxury Vinyl Tile, Solid Hardwood, Wood
Fireplaces Number 1
Fireplaces Type Fireplace - Glass Doors, Gas/Propane, Mantel(s)
Equipment Central Vacuum, Dishwasher, Dryer, Exhaust Fan, Microwave, Oven - Wall, Oven/Range - Gas, Range Hood, Refrigerator, Stainless Steel Appliances, Washer, Water Heater
Fireplace Y
Window Features Double Pane,Screens
Appliance Central Vacuum, Dishwasher, Dryer, Exhaust Fan, Microwave, Oven - Wall, Oven/Range - Gas, Range Hood, Refrigerator, Stainless Steel Appliances, Washer, Water Heater
Heat Source Oil
Laundry Main Floor, Dryer In Unit, Washer In Unit
Exterior
Parking Features Garage - Side Entry, Garage Door Opener, Inside Access, Oversized, Other
Garage Spaces 6.0
Water Access N
View Garden/Lawn, Trees/Woods
Roof Type Architectural Shingle,Composite
Accessibility 32\"+ wide Doors, 36\"+ wide Halls, Grab Bars Mod, Level Entry - Main, Ramp - Main Level
Attached Garage 2
Total Parking Spaces 6
Garage Y
Building
Story 1
Foundation Slab
Sewer On Site Septic
Water Well
Architectural Style Ranch/Rambler, Traditional
Level or Stories 1
Additional Building Above Grade, Below Grade
Structure Type Dry Wall
New Construction N
Schools
Elementary Schools Malcolm
Middle Schools John Hanson
High Schools Thomas Stone
School District Charles County Public Schools
Others
Senior Community No
Tax ID 0908050163
Ownership Fee Simple
SqFt Source Assessor
Acceptable Financing Cash, Conventional, Exchange, FHA, VA
Horse Property Y
Listing Terms Cash, Conventional, Exchange, FHA, VA
Financing Cash,Conventional,Exchange,FHA,VA
Special Listing Condition Standard
Read Less
Want to know what your home might be worth? Contact us for a FREE valuation!

Our team is ready to help you sell your home for the highest possible price ASAP

Bought with Terri Davis-Herbert • RE/MAX 100

GET MORE INFORMATION





