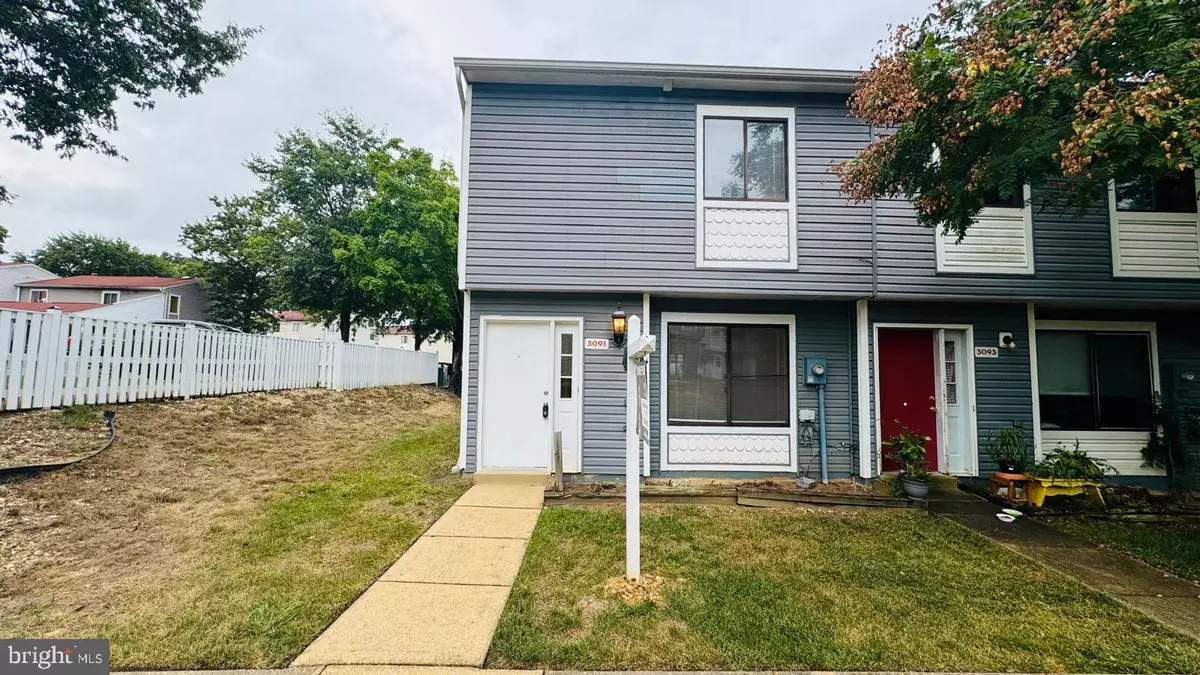$270,500
$275,000
1.6%For more information regarding the value of a property, please contact us for a free consultation.
3091 HEATHCOTE RD Waldorf, MD 20602
3 Beds
1 Bath
1,034 SqFt
Key Details
Sold Price $270,500
Property Type Townhouse
Sub Type End of Row/Townhouse
Listing Status Sold
Purchase Type For Sale
Square Footage 1,034 sqft
Price per Sqft $261
Subdivision St Charles Huntington
MLS Listing ID MDCH2034064
Sold Date 10/18/24
Style Colonial
Bedrooms 3
Full Baths 1
HOA Fees $100/qua
HOA Y/N Y
Abv Grd Liv Area 1,034
Originating Board BRIGHT
Year Built 1983
Annual Tax Amount $2,806
Tax Year 2024
Lot Size 908 Sqft
Acres 0.02
Property Description
Discover the perfect blend of comfort, style, and convenience in this Waldorf townhome! This charming 3-bedroom, 1-bathroom townhome offers both comfort and convenience. You will fall in love with the range of modern updates and thoughtful features, including a freshly painted interior, contemporary flooring, and intricate details designed for someone seeking the perfect starter home or looking to downsize.
The heart of this home is its beautifully updated kitchen with stainless steel appliances, sleek countertops, and plenty of cabinet space. The open layout ensures you’re always part of the conversation, whether you’re hosting guests or spending time with family. Then there’s no need to worry about parking with your own carport, offering protection from the elements and added convenience.
This townhome is close to a variety of local amenities including shopping centers, restaurants, parks, and schools. Don’t miss out on this wonderful opportunity to make this charming townhome your own.
Location
State MD
County Charles
Zoning PUD
Rooms
Other Rooms Living Room, Bedroom 2, Bedroom 3, Kitchen, Bedroom 1, Laundry, Bathroom 1
Interior
Interior Features Combination Dining/Living, Kitchen - Table Space
Hot Water Natural Gas
Heating Heat Pump(s)
Cooling Central A/C
Flooring Carpet, Ceramic Tile, Vinyl
Equipment Dishwasher, Refrigerator, Stove, Washer/Dryer Stacked, Built-In Microwave
Fireplace N
Appliance Dishwasher, Refrigerator, Stove, Washer/Dryer Stacked, Built-In Microwave
Heat Source Electric
Exterior
Garage Spaces 2.0
Parking On Site 1
Water Access N
Roof Type Shingle
Accessibility None
Total Parking Spaces 2
Garage N
Building
Story 2
Foundation Permanent
Sewer Public Sewer
Water Public
Architectural Style Colonial
Level or Stories 2
Additional Building Above Grade, Below Grade
Structure Type Dry Wall
New Construction N
Schools
Elementary Schools Dr. Samuel A. Mudd
Middle Schools John Hanson
High Schools Thomas Stone
School District Charles County Public Schools
Others
HOA Fee Include Common Area Maintenance,Management,Road Maintenance
Senior Community No
Tax ID 0906132235
Ownership Fee Simple
SqFt Source Assessor
Acceptable Financing Cash, Conventional, FHA, VA
Listing Terms Cash, Conventional, FHA, VA
Financing Cash,Conventional,FHA,VA
Special Listing Condition Standard
Read Less
Want to know what your home might be worth? Contact us for a FREE valuation!

Our team is ready to help you sell your home for the highest possible price ASAP

Bought with andre lamont Henderson • EXP Realty, LLC

GET MORE INFORMATION





