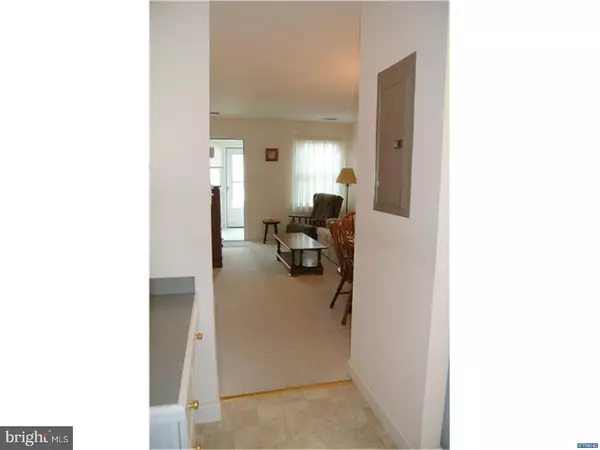$171,400
$174,900
2.0%For more information regarding the value of a property, please contact us for a free consultation.
20 E VILLAGE RD Newark, DE 19713
2 Beds
1 Bath
875 SqFt
Key Details
Sold Price $171,400
Property Type Single Family Home
Sub Type Unit/Flat/Apartment
Listing Status Sold
Purchase Type For Sale
Square Footage 875 sqft
Price per Sqft $195
Subdivision White Chapel Village
MLS Listing ID 1001527006
Sold Date 07/10/18
Style Ranch/Rambler
Bedrooms 2
Full Baths 1
HOA Fees $217/ann
HOA Y/N N
Abv Grd Liv Area 875
Originating Board TREND
Year Built 1998
Annual Tax Amount $2,414
Tax Year 2017
Lot Dimensions 0X0
Property Description
Looking for a carefree lifestyle with one floor living? Look no further than this beautifully kept 2 Bedroom, 1 Bath condo in White Chapel Village. Affordable and handicap accessible, this 55+ condo unit offers a much desired 1 car Garage plus one additional parking space. The well-appointed Kitchen with white cabinetry and gray counter tops, is surprisingly large and offers a separate desk area. The Living Room/Dining Room combo boasts Berber carpeting and neutral paint. The Master Bedroom offers abundant natural light and a walk in closet. The spacious Bath has a convenient walk in shower, large vanity, washer/dryer and grab bars for your safety. Completing the interior is a second Bedroom with an attractive arched window. Enjoy your morning coffee in the Sunroom which overlooks the Gazebo and gardens in the rear. The condo is within walking distance to the popular Newark Senior Center. Easy walking paths are part of this well planned community. This Newark location is ideal, being minutes away from the library, post office, restaurants, shopping and major routes.
Location
State DE
County New Castle
Area Newark/Glasgow (30905)
Zoning 18AC
Rooms
Other Rooms Living Room, Primary Bedroom, Kitchen, Bedroom 1, Other, Attic
Interior
Interior Features Primary Bath(s), Ceiling Fan(s), Stall Shower
Hot Water Electric
Heating Gas, Forced Air, Programmable Thermostat
Cooling Central A/C
Flooring Fully Carpeted, Vinyl
Equipment Built-In Range, Oven - Self Cleaning, Dishwasher, Disposal
Fireplace N
Appliance Built-In Range, Oven - Self Cleaning, Dishwasher, Disposal
Heat Source Natural Gas
Laundry Main Floor
Exterior
Exterior Feature Porch(es)
Parking Features Inside Access, Garage Door Opener
Garage Spaces 2.0
Utilities Available Cable TV
Water Access N
Roof Type Pitched,Shingle
Accessibility Mobility Improvements
Porch Porch(es)
Attached Garage 1
Total Parking Spaces 2
Garage Y
Building
Lot Description Front Yard
Story 1
Foundation Slab
Sewer Public Sewer
Water Public
Architectural Style Ranch/Rambler
Level or Stories 1
Additional Building Above Grade
New Construction N
Schools
School District Christina
Others
HOA Fee Include Common Area Maintenance,Lawn Maintenance,Snow Removal,Management,Alarm System
Senior Community Yes
Tax ID 1802800004C0020
Ownership Condominium
Security Features Security System
Acceptable Financing Conventional, VA
Listing Terms Conventional, VA
Financing Conventional,VA
Read Less
Want to know what your home might be worth? Contact us for a FREE valuation!

Our team is ready to help you sell your home for the highest possible price ASAP

Bought with James R Jones III • Weichert Realtors

GET MORE INFORMATION





