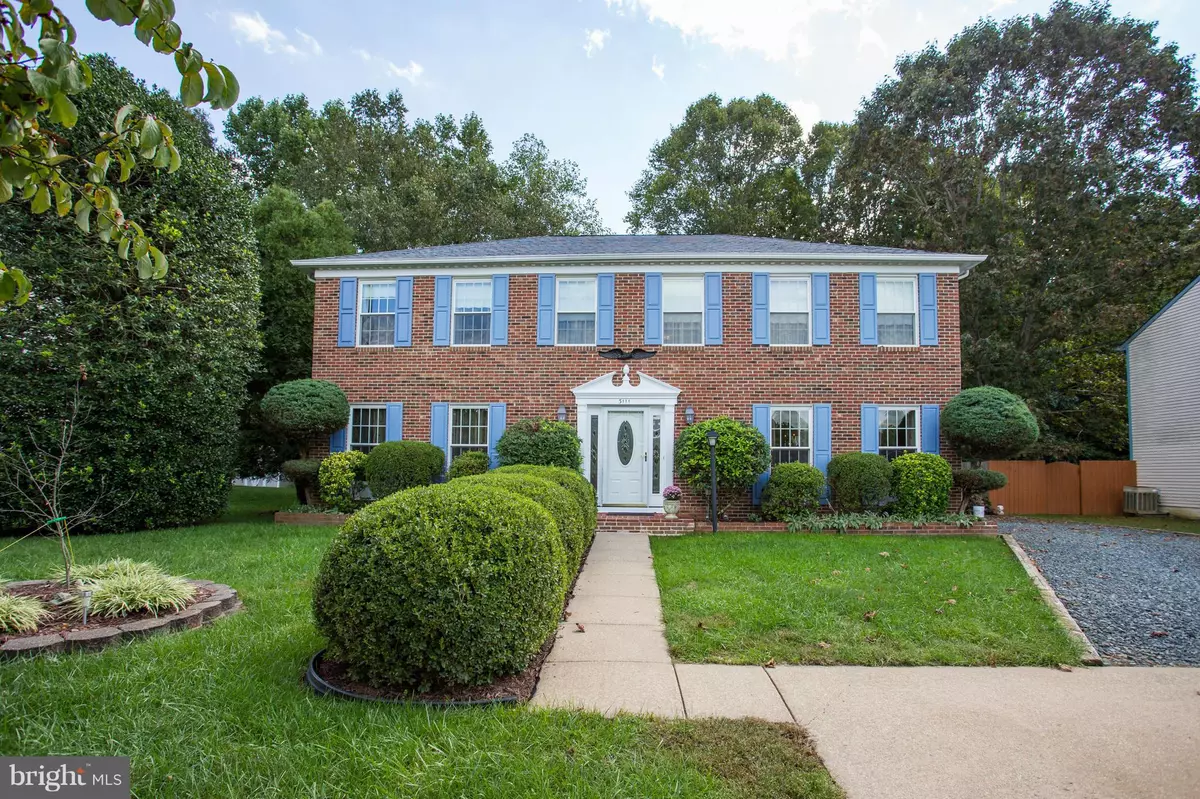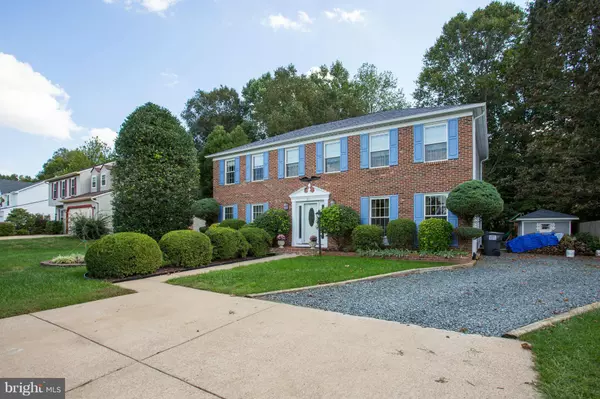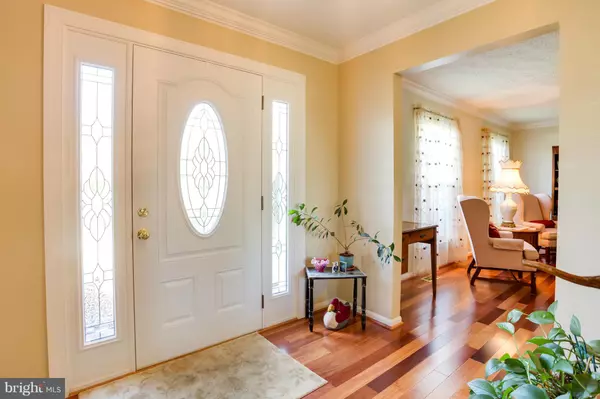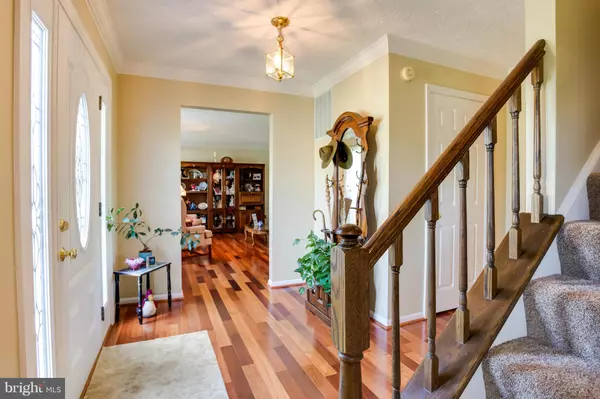$345,000
$349,999
1.4%For more information regarding the value of a property, please contact us for a free consultation.
3111 VOYAGE DR Stafford, VA 22554
6 Beds
4 Baths
3,430 SqFt
Key Details
Sold Price $345,000
Property Type Single Family Home
Sub Type Detached
Listing Status Sold
Purchase Type For Sale
Square Footage 3,430 sqft
Price per Sqft $100
Subdivision Aquia Harbour
MLS Listing ID 1000770547
Sold Date 01/25/17
Style Colonial
Bedrooms 6
Full Baths 3
Half Baths 1
HOA Fees $122/ann
HOA Y/N Y
Abv Grd Liv Area 2,430
Originating Board MRIS
Year Built 1986
Annual Tax Amount $2,987
Tax Year 2016
Lot Size 0.390 Acres
Acres 0.39
Property Description
Bring your big family home to this brick beauty! 6BR and 3.5 BA in amenity filled gated community on LEVEL lot right across street from tennis and Bball courts. Granite, stainless,ceramic tile, double sided kitchen cabinets, private backyard, beautiful hardwood floors, huge lower level rec room w/ woodburning stove, sunroom, MBA to die for. Underground sprinklers, new carpet, and more!
Location
State VA
County Stafford
Zoning R1
Rooms
Other Rooms Living Room, Dining Room, Primary Bedroom, Bedroom 2, Bedroom 3, Bedroom 4, Bedroom 5, Kitchen, Game Room, Family Room, Breakfast Room, Bedroom 1, Sun/Florida Room, Laundry
Basement Connecting Stairway, Sump Pump, Daylight, Partial, Full, Fully Finished, Heated, Improved
Interior
Interior Features Breakfast Area, Family Room Off Kitchen, Kitchen - Gourmet, Dining Area, Chair Railings, Upgraded Countertops, Crown Moldings, Primary Bath(s), Window Treatments, Wood Floors, WhirlPool/HotTub
Hot Water Electric
Heating Forced Air
Cooling Heat Pump(s)
Equipment Washer/Dryer Hookups Only, Dishwasher, Disposal, Exhaust Fan, Icemaker, Microwave, Range Hood, Refrigerator, Water Heater, Oven/Range - Electric
Fireplace N
Window Features Double Pane,Screens
Appliance Washer/Dryer Hookups Only, Dishwasher, Disposal, Exhaust Fan, Icemaker, Microwave, Range Hood, Refrigerator, Water Heater, Oven/Range - Electric
Heat Source Electric
Exterior
Utilities Available Cable TV Available, DSL Available
Amenities Available Bike Trail, Boat Ramp, Boat Dock/Slip, Club House, Common Grounds, Gated Community, Jog/Walk Path, Meeting Room, Marina/Marina Club, Non-Lake Recreational Area, Party Room, Pier/Dock, Picnic Area, Day Care, Dining Rooms, Exercise Room, Fitness Center, Golf Club, Basketball Courts, Community Center, Golf Course, Golf Course Membership Available, Horse Trails, Pool - Indoor, Pool Mem Avail, Recreational Center, Riding/Stables, Security, Swimming Pool, Tennis Courts, Tot Lots/Playground
Water Access N
Roof Type Asphalt
Street Surface Black Top
Accessibility Level Entry - Main
Garage N
Private Pool N
Building
Lot Description Backs to Trees, Landscaping
Story 3+
Sewer Public Sewer
Water Public
Architectural Style Colonial
Level or Stories 3+
Additional Building Above Grade, Below Grade, Shed
New Construction N
Schools
Middle Schools Shirley C. Heim
High Schools Brooke Point
School District Stafford County Public Schools
Others
Senior Community No
Tax ID 21-B- - -2365
Ownership Fee Simple
Security Features Security Gate
Special Listing Condition Standard
Read Less
Want to know what your home might be worth? Contact us for a FREE valuation!

Our team is ready to help you sell your home for the highest possible price ASAP

Bought with Lisa D Sinclair • Century 21 Redwood Realty

GET MORE INFORMATION





