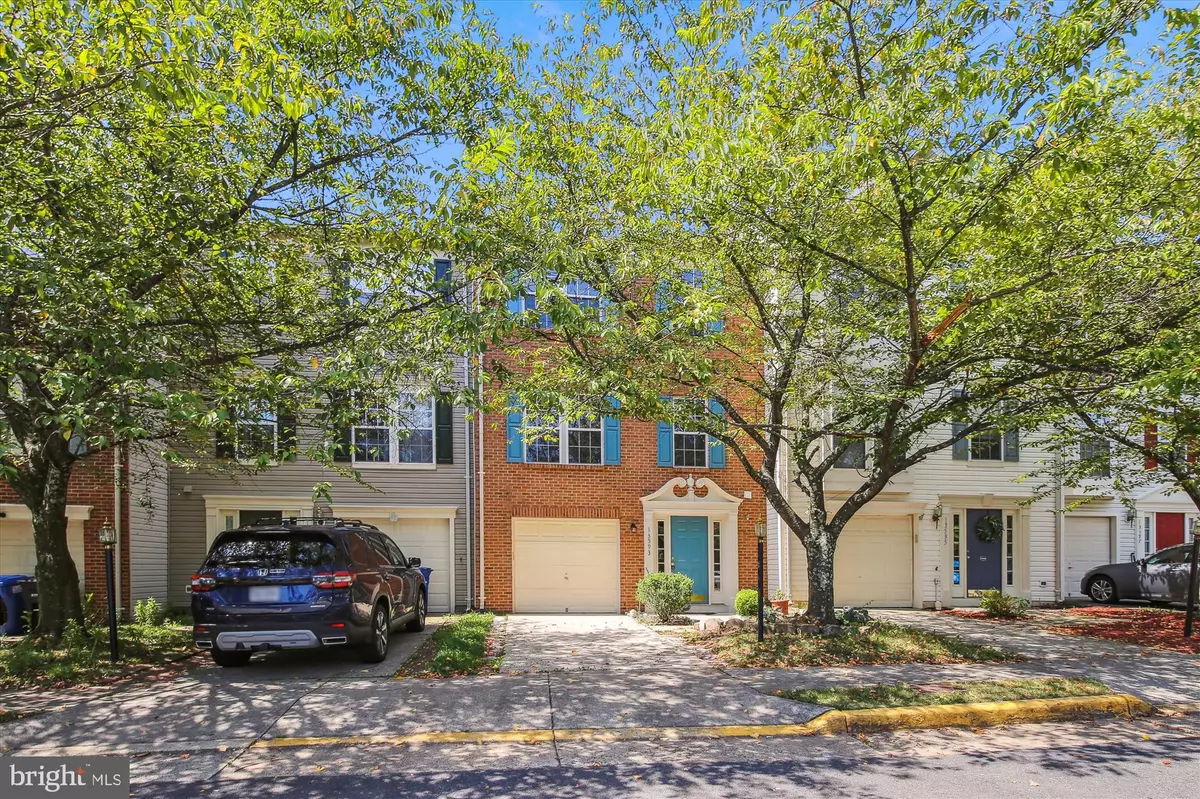$615,000
$624,900
1.6%For more information regarding the value of a property, please contact us for a free consultation.
13593 BECKINGHAM DR Herndon, VA 20171
3 Beds
3 Baths
1,628 SqFt
Key Details
Sold Price $615,000
Property Type Townhouse
Sub Type Interior Row/Townhouse
Listing Status Sold
Purchase Type For Sale
Square Footage 1,628 sqft
Price per Sqft $377
Subdivision Wellesley
MLS Listing ID VAFX2193204
Sold Date 09/11/24
Style Traditional
Bedrooms 3
Full Baths 2
Half Baths 1
HOA Fees $80/mo
HOA Y/N Y
Abv Grd Liv Area 1,628
Originating Board BRIGHT
Year Built 2000
Annual Tax Amount $6,461
Tax Year 2024
Lot Size 1,606 Sqft
Acres 0.04
Property Description
Welcome to this stunning brick-front townhome in Herndon, VA! Boasting 3 bedrooms, 2.5 bathrooms, and three spacious levels, this home combines comfort with style. Enjoy the convenience of a garage and a bright sunroom. Recent updates include fresh paint, new light fixtures, and brand-new flooring. The home also features a newly installed deck and roof. With its expansive living area and abundant natural light, this townhome is the perfect blend of modern amenities and cozy charm! Don't miss out on this wonderful home and schedule your tour today.
Location
State VA
County Fairfax
Zoning 312
Rooms
Basement Rear Entrance, Walkout Level
Interior
Interior Features Kitchen - Island, Kitchen - Eat-In
Hot Water Natural Gas
Heating Forced Air
Cooling Central A/C
Fireplaces Number 1
Fireplace Y
Heat Source Natural Gas
Exterior
Parking Features Garage - Front Entry, Garage Door Opener
Garage Spaces 1.0
Water Access N
Accessibility None
Attached Garage 1
Total Parking Spaces 1
Garage Y
Building
Story 3
Foundation Slab
Sewer Public Sewer
Water Public
Architectural Style Traditional
Level or Stories 3
Additional Building Above Grade, Below Grade
New Construction N
Schools
School District Fairfax County Public Schools
Others
Pets Allowed Y
Senior Community No
Tax ID 0154 03 0092
Ownership Fee Simple
SqFt Source Assessor
Special Listing Condition Standard
Pets Allowed Case by Case Basis
Read Less
Want to know what your home might be worth? Contact us for a FREE valuation!

Our team is ready to help you sell your home for the highest possible price ASAP

Bought with Tuyet Ngoc T Bui • Pearson Smith Realty, LLC

GET MORE INFORMATION





