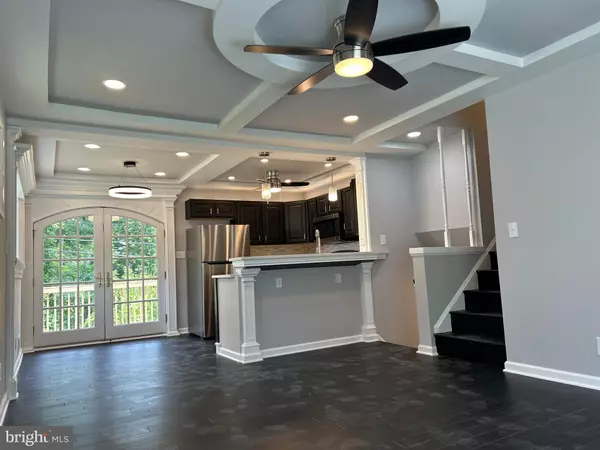$375,000
$379,999
1.3%For more information regarding the value of a property, please contact us for a free consultation.
3426 UPTON RD Parkville, MD 21234
3 Beds
2 Baths
1,268 SqFt
Key Details
Sold Price $375,000
Property Type Single Family Home
Sub Type Detached
Listing Status Sold
Purchase Type For Sale
Square Footage 1,268 sqft
Price per Sqft $295
Subdivision Parkville
MLS Listing ID MDBC2098524
Sold Date 09/06/24
Style Split Level
Bedrooms 3
Full Baths 2
HOA Y/N N
Abv Grd Liv Area 1,268
Originating Board BRIGHT
Year Built 1956
Annual Tax Amount $2,214
Tax Year 2024
Lot Size 9,313 Sqft
Acres 0.21
Lot Dimensions 1.00 x
Property Description
Price improved! Come see this beautiful home at 3426 Upton Road, where contemporary charm meets modern convenience! Step inside to discover an open family room with a designer coffered ceiling and an elegant kitchen with stainless steel appliances, designer backsplash, and quartz countertops that will inspire your cooking adventures. The kitchen features sleek finishes and ample storage. Brand new hardwood flooring throughout the main and upper levels adds a touch of luxury. There is plenty of light through the large curved French doors and oversized windows throughout the main level. The upper level offers 3 bedrooms and a beautifully updated full bathroom, ensuring comfort and privacy for all.
Downstairs, the lower level features a versatile rec room with travertine tile and an electric fireplace, a designer coffered ceiling ideal for entertaining or relaxing, and another updated full bath. Additionally, you'll find a stackable washer/dryer! Plus, enjoy convenient access to the bonus room/garage, which is fully finished and includes an epoxied floor, offering endless possibilities as additional living space or a secure parking spot.
This home has a spacious backyard, with a deck leading to a patio, perfect for outdoor gatherings. The shed provides additional storage space! Don't miss your chance to make 3426 Upton Road your home. The designer's touches throughout this home really need to be seen in person. Schedule a showing today!
Location
State MD
County Baltimore
Zoning RESIDENTIAL
Rooms
Other Rooms Bonus Room
Basement Fully Finished, Garage Access
Interior
Hot Water Natural Gas
Heating Forced Air
Cooling Central A/C
Fireplace N
Heat Source Natural Gas
Laundry Basement, Washer In Unit, Dryer In Unit
Exterior
Parking Features Garage Door Opener
Garage Spaces 2.0
Water Access N
Accessibility None
Attached Garage 1
Total Parking Spaces 2
Garage Y
Building
Story 3
Foundation Crawl Space
Sewer Public Sewer
Water Public
Architectural Style Split Level
Level or Stories 3
Additional Building Above Grade, Below Grade
New Construction N
Schools
School District Baltimore County Public Schools
Others
Senior Community No
Tax ID 04111102023460
Ownership Fee Simple
SqFt Source Assessor
Special Listing Condition Standard
Read Less
Want to know what your home might be worth? Contact us for a FREE valuation!

Our team is ready to help you sell your home for the highest possible price ASAP

Bought with Signe Renn • Cummings & Co. Realtors

GET MORE INFORMATION





