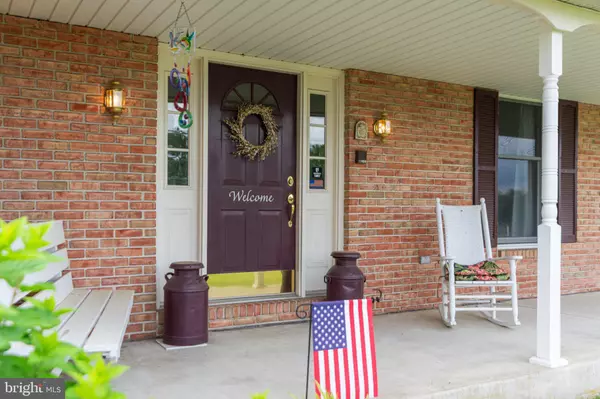$492,000
$499,000
1.4%For more information regarding the value of a property, please contact us for a free consultation.
610 LIBERTY BELL DR Gilbertsville, PA 19525
4 Beds
3 Baths
2,246 SqFt
Key Details
Sold Price $492,000
Property Type Single Family Home
Sub Type Detached
Listing Status Sold
Purchase Type For Sale
Square Footage 2,246 sqft
Price per Sqft $219
Subdivision None Available
MLS Listing ID PAMC2106826
Sold Date 08/14/24
Style Colonial,Traditional
Bedrooms 4
Full Baths 2
Half Baths 1
HOA Y/N N
Abv Grd Liv Area 2,246
Originating Board BRIGHT
Year Built 1990
Tax Year 2023
Lot Size 0.614 Acres
Acres 0.61
Lot Dimensions 186.00 x 0.00
Property Description
You will love this home! This fantastic Paul Moyer home is crafted with quality and built to last. The spacious 4-bed, 2.5-bath residence sets on a large corner lot, offering ample privacy. Located in a rural neighborhood on a quiet road within the sought-after Boyertown School District, it provides a serene living experience. As you pull up, you'll notice ample parking, an oversized two-car garage, and a circular driveway for added convenience. The hardscaped pathways lead you to a private back deck or a welcoming front porch. Upon entering, a formal living room awaits on your right, while stairs to the second floor are to your left. Ahead, you'll find a bright, open kitchen with large windows and space for a full-sized table. There is even a formal dining room, perfect for holiday gatherings. Adjacent to the kitchen is a laundry/mud room, adding to the home's practicality. The first floor is completed by a comfortable living/family room featuring a cozy gas fireplace and glass patio doors that open onto a beautiful, maintenance-free back deck. Imagine yourself relaxing on the deck with your morning coffee or sipping a refreshing glass of lemonade on a summer afternoon. Perhaps you’re grilling your favorite BBQ while the kids or pets play in the yard—it's all possible here. Back inside, you'll appreciate the care taken to maintain and beautify this home. Upstairs, there are three bright bedrooms in addition to a generous master suite, which includes a private bath with a tiled shower. Another full bath serves the other bedrooms. This is a lovely home in a picturesque setting—private yet close to major routes. Come see it for yourself, and you'll find this to be your “home sweet home.”
Location
State PA
County Montgomery
Area New Hanover Twp (10647)
Zoning RES
Rooms
Other Rooms Living Room, Dining Room, Bedroom 2, Bedroom 3, Bedroom 4, Kitchen, Family Room, Breakfast Room, Bedroom 1, Laundry, Attic, Full Bath
Basement Full, Unfinished, Walkout Stairs, Interior Access
Interior
Interior Features Kitchen - Eat-In, Intercom, Formal/Separate Dining Room, Ceiling Fan(s), Family Room Off Kitchen
Hot Water Electric
Heating Forced Air
Cooling Central A/C
Flooring Vinyl, Tile/Brick, Carpet
Fireplaces Number 1
Fireplaces Type Gas/Propane
Equipment Dryer - Electric, Washer, Stove, Oven - Self Cleaning, Microwave, Dishwasher, Refrigerator
Fireplace Y
Window Features Double Hung,Energy Efficient
Appliance Dryer - Electric, Washer, Stove, Oven - Self Cleaning, Microwave, Dishwasher, Refrigerator
Heat Source Oil
Laundry Main Floor
Exterior
Exterior Feature Patio(s), Porch(es), Roof, Deck(s)
Parking Features Garage - Side Entry, Inside Access, Oversized
Garage Spaces 7.0
Utilities Available Cable TV
Water Access N
Roof Type Architectural Shingle,Asphalt
Accessibility None
Porch Patio(s), Porch(es), Roof, Deck(s)
Attached Garage 2
Total Parking Spaces 7
Garage Y
Building
Lot Description Corner, Cul-de-sac, Front Yard, Rear Yard, SideYard(s)
Story 2
Foundation Block
Sewer Public Sewer
Water Well
Architectural Style Colonial, Traditional
Level or Stories 2
Additional Building Above Grade, Below Grade
New Construction N
Schools
High Schools Boyertown Area Senior
School District Boyertown Area
Others
Senior Community No
Tax ID 47-00-06143-704
Ownership Fee Simple
SqFt Source Assessor
Acceptable Financing Cash, Conventional, FHA, USDA, VA
Listing Terms Cash, Conventional, FHA, USDA, VA
Financing Cash,Conventional,FHA,USDA,VA
Special Listing Condition Standard
Read Less
Want to know what your home might be worth? Contact us for a FREE valuation!

Our team is ready to help you sell your home for the highest possible price ASAP

Bought with Leanne Capetola • Realty One Group Restore - Collegeville

GET MORE INFORMATION





