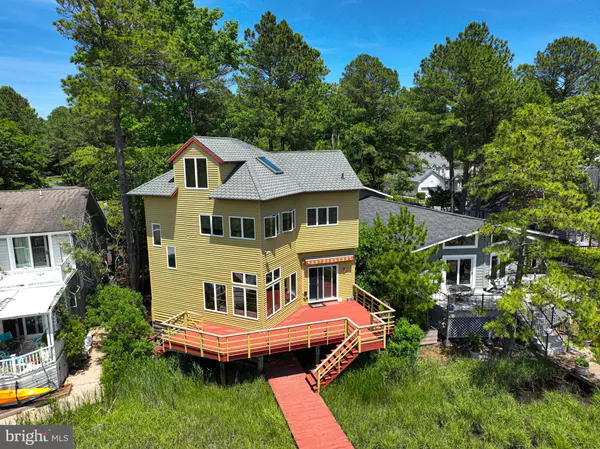$660,000
$650,000
1.5%For more information regarding the value of a property, please contact us for a free consultation.
78 BOSTON DR Ocean Pines, MD 21811
3 Beds
3 Baths
1,714 SqFt
Key Details
Sold Price $660,000
Property Type Single Family Home
Sub Type Detached
Listing Status Sold
Purchase Type For Sale
Square Footage 1,714 sqft
Price per Sqft $385
Subdivision Ocean Pines - Nantucket
MLS Listing ID MDWO2021316
Sold Date 07/09/24
Style Contemporary
Bedrooms 3
Full Baths 3
HOA Fees $70/ann
HOA Y/N Y
Abv Grd Liv Area 1,714
Originating Board BRIGHT
Year Built 1990
Annual Tax Amount $2,726
Tax Year 2024
Lot Size 7,675 Sqft
Acres 0.18
Lot Dimensions 50x153
Property Description
Book your appointment now to see this custom built waterfront home with dock on Manklin Creek, a quick boat ride across Isle of Wight Bay to Ocean City. Sited on a waterfront lot on Boston Dr. in Ocean Pines, this coastal contemporary offers an open plan for the living/dining/kitchen areas with sweeping views of the creek and your private pier. In addition to the entry level bedroom and full bath, there is a large owners suite on the second floor with plenty of windows to enjoy the view as well as a LARGE walk-in closet that serves double duty as a convenient location for the washer/dryer. Additional full bath and guest bedroom also on second level. The 3rd floor loft area is perfect for additional sleeping quarters, or can be used as bonus/flex space. Hardwood and tile flooring throughout the 1st and 2nd floors, custom maple cabinetry in the kitchen, fireplace in 1st floor bedroom are just some of the unique features you will find at 78 Boston. If you are looking for a home with great character and beautiful views of the creek with regular sightings of diverse waterfowl, than this is a must see! The community of Ocean Pines is conveniently located close to the resort town of Ocean City, MD and the natural beauty of Assateague Island State and Federal parks. The area is perfect for boaters, beach-goers, anglers, foodies, fun-seekers, or those looking for the peaceful coastal lifestyle. The community of Ocean Pines boasts low HOA fees ( $850/yr) low property taxes ( $2700/yr) and a LONG list of amenities available on an a-la-carte basis. Within the community are many conveniences including; shopping, dining, healthcare, etc all just minutes away. This is the perfect opportunity to secure your beach get-a-way, investment property, or primary residence in the coastal community of Ocean Pines.
Location
State MD
County Worcester
Area Worcester Ocean Pines
Zoning R-3
Rooms
Other Rooms Living Room, Dining Room, Kitchen, Laundry, Loft
Main Level Bedrooms 1
Interior
Interior Features Dining Area, Entry Level Bedroom, Floor Plan - Open, Primary Bath(s), Soaking Tub, Walk-in Closet(s), Wood Floors
Hot Water Electric
Heating Heat Pump(s)
Cooling Central A/C
Flooring Ceramic Tile, Hardwood
Fireplaces Number 1
Equipment Dishwasher, Disposal, Dryer, Microwave, Oven/Range - Gas, Refrigerator, Washer, Water Heater
Furnishings No
Fireplace Y
Appliance Dishwasher, Disposal, Dryer, Microwave, Oven/Range - Gas, Refrigerator, Washer, Water Heater
Heat Source Propane - Leased, Electric
Laundry Upper Floor
Exterior
Exterior Feature Deck(s), Porch(es)
Garage Spaces 6.0
Utilities Available Natural Gas Available, Propane
Amenities Available Bar/Lounge, Beach, Beach Club, Boat Dock/Slip, Boat Ramp, Club House, Common Grounds, Community Center, Dog Park, Golf Course, Golf Course Membership Available, Jog/Walk Path, Marina/Marina Club, Meeting Room, Picnic Area, Pier/Dock, Pool - Indoor, Pool - Outdoor, Pool Mem Avail, Racquet Ball, Putting Green, Swimming Pool, Tennis Courts, Tot Lots/Playground, Water/Lake Privileges, Other
Waterfront Description Private Dock Site
Water Access Y
Water Access Desc Private Access
View Water, Creek/Stream
Roof Type Architectural Shingle
Accessibility 2+ Access Exits
Porch Deck(s), Porch(es)
Road Frontage City/County
Total Parking Spaces 6
Garage N
Building
Lot Description Stream/Creek
Story 2
Foundation Pilings
Sewer Public Sewer
Water Public
Architectural Style Contemporary
Level or Stories 2
Additional Building Above Grade, Below Grade
New Construction N
Schools
Elementary Schools Showell
Middle Schools Stephen Decatur
High Schools Stephen Decatur
School District Worcester County Public Schools
Others
HOA Fee Include Common Area Maintenance,Management,Reserve Funds,Road Maintenance
Senior Community No
Tax ID 2403076849
Ownership Fee Simple
SqFt Source Assessor
Acceptable Financing Conventional
Listing Terms Conventional
Financing Conventional
Special Listing Condition Standard
Read Less
Want to know what your home might be worth? Contact us for a FREE valuation!

Our team is ready to help you sell your home for the highest possible price ASAP

Bought with Nicole P. Callender • Keller Williams Realty Delmarva

GET MORE INFORMATION





